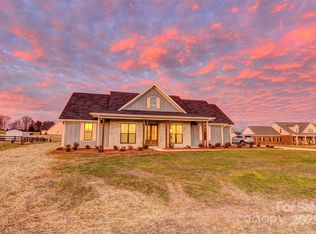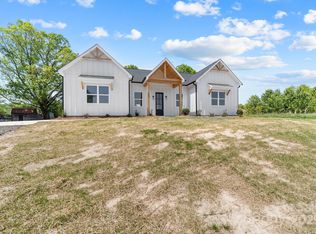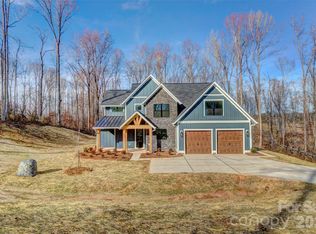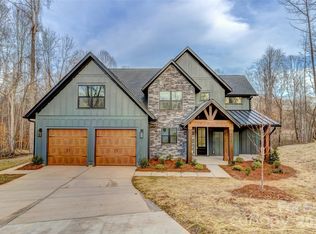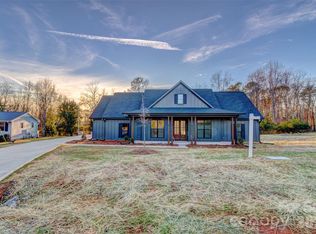NEW CONSTRUCTION on a one-acre corner lot. The dark gray exterior looks great. The home features 10-foot ceilings throughout, with a vaulted living room ceiling that opens to the kitchen and dining area. The kitchen features solid surface countertops, a tile backsplash, and a large island. Appliances include a double oven and cooktop with a pot filler, and a dishwasher. The primary suite has high box ceilings, and the bathroom features a soaking tub, walk-in tile shower, and double vanity sinks. The split bedroom plan offers added privacy. The large front and rear covered porches add so much to the exterior space. This home includes a 10-year builder's warranty.
Active
$525,000
648 Kiser Rd, Bessemer City, NC 28016
3beds
1,950sqft
Est.:
Single Family Residence
Built in 2025
1 Acres Lot
$524,400 Zestimate®
$269/sqft
$-- HOA
What's special
Walk-in tile showerOne-acre corner lotDark gray exteriorLarge islandDouble ovenSolid surface countertopsTile backsplash
- 22 days |
- 1,034 |
- 50 |
Zillow last checked: 8 hours ago
Listing updated: December 30, 2025 at 02:02am
Listing Provided by:
Vickie Spurling vickiespurlingrealty@gmail.com,
Vickie Spurling Realty Inc,
Christie Ford,
Vickie Spurling Realty Inc
Source: Canopy MLS as distributed by MLS GRID,MLS#: 4331901
Tour with a local agent
Facts & features
Interior
Bedrooms & bathrooms
- Bedrooms: 3
- Bathrooms: 3
- Full bathrooms: 2
- 1/2 bathrooms: 1
- Main level bedrooms: 3
Primary bedroom
- Level: Main
Bedroom s
- Level: Main
Bedroom s
- Level: Main
Bathroom full
- Level: Main
Bathroom full
- Level: Main
Bathroom half
- Level: Main
Dining area
- Level: Main
Kitchen
- Level: Main
Laundry
- Level: Main
Living room
- Level: Main
Heating
- Heat Pump
Cooling
- Heat Pump
Appliances
- Included: Dishwasher, Electric Cooktop, Electric Oven, Exhaust Hood
- Laundry: Laundry Room
Features
- Soaking Tub, Kitchen Island, Open Floorplan, Walk-In Closet(s)
- Flooring: Vinyl
- Has basement: No
- Fireplace features: Living Room
Interior area
- Total structure area: 1,950
- Total interior livable area: 1,950 sqft
- Finished area above ground: 1,950
- Finished area below ground: 0
Property
Parking
- Total spaces: 2
- Parking features: Attached Garage, Garage Faces Side, Garage on Main Level
- Attached garage spaces: 2
Features
- Levels: One
- Stories: 1
- Patio & porch: Covered, Front Porch, Patio
Lot
- Size: 1 Acres
- Features: Corner Lot, Private
Details
- Parcel number: 214526
- Zoning: RES
- Special conditions: Standard
Construction
Type & style
- Home type: SingleFamily
- Property subtype: Single Family Residence
Materials
- Hardboard Siding
- Foundation: Slab
Condition
- New construction: Yes
- Year built: 2025
Details
- Builder model: The Redwood
- Builder name: Oak and Willow Builders LLC
Utilities & green energy
- Sewer: Septic Installed
- Water: Well
Community & HOA
Community
- Security: Smoke Detector(s)
- Subdivision: Keswick
Location
- Region: Bessemer City
Financial & listing details
- Price per square foot: $269/sqft
- Tax assessed value: $112,220
- Annual tax amount: $236
- Date on market: 12/29/2025
- Cumulative days on market: 134 days
- Listing terms: Cash,Conventional,FHA,VA Loan
- Road surface type: Concrete, Gravel, Paved
Estimated market value
$524,400
$498,000 - $551,000
$2,074/mo
Price history
Price history
| Date | Event | Price |
|---|---|---|
| 12/29/2025 | Listed for sale | $525,000-12.5%$269/sqft |
Source: | ||
| 11/24/2025 | Listing removed | $599,900$308/sqft |
Source: | ||
| 8/5/2025 | Listed for sale | $599,900+1053.7%$308/sqft |
Source: | ||
| 1/29/2025 | Sold | $52,000+30.3%$27/sqft |
Source: Public Record Report a problem | ||
| 6/12/2022 | Listing removed | -- |
Source: | ||
Public tax history
Public tax history
| Year | Property taxes | Tax assessment |
|---|---|---|
| 2025 | $236 | $112,220 +238.9% |
| 2024 | $236 +2.7% | $33,110 |
| 2023 | $230 -0.3% | $33,110 +32% |
Find assessor info on the county website
BuyAbility℠ payment
Est. payment
$3,053/mo
Principal & interest
$2497
Property taxes
$372
Home insurance
$184
Climate risks
Neighborhood: 28016
Nearby schools
GreatSchools rating
- 4/10Tryon Elementary SchoolGrades: PK-5Distance: 1.9 mi
- 4/10Bessemer City Middle SchoolGrades: 6-8Distance: 3.9 mi
- 2/10Bessemer City High SchoolGrades: 9-12Distance: 2.2 mi
Schools provided by the listing agent
- Elementary: Tryon
- Middle: Bessemer City
- High: Bessemer City
Source: Canopy MLS as distributed by MLS GRID. This data may not be complete. We recommend contacting the local school district to confirm school assignments for this home.
- Loading
- Loading
