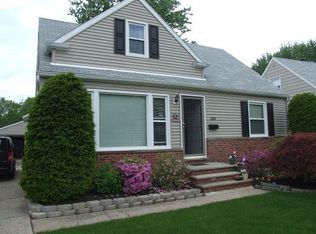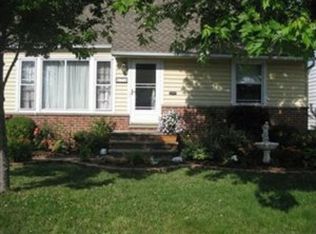Sold for $175,000
$175,000
648 Pendley Rd, Willowick, OH 44095
3beds
1,405sqft
Single Family Residence
Built in 1956
6,817.14 Square Feet Lot
$198,700 Zestimate®
$125/sqft
$1,706 Estimated rent
Home value
$198,700
$189,000 - $209,000
$1,706/mo
Zestimate® history
Loading...
Owner options
Explore your selling options
What's special
Come and tour this charming bungalow featuring many new updates in the past few years including a newer roof, electrical panel, front picture window, steps and a brand-new A/C. 2 bedrooms on the main floor boast hardwood flooring and ceiling fans. Bright and sunny eat in kitchen and all the appliances stay. The second floor has a huge dormer with many built-in cabinets, several closets, and a storage area with plenty of room for your bedroom and a sitting area. Finished basement with a bar, wet sink, and glass block windows. Great place to entertain your family or friends. Full bath in lower level too! Newer 2.5 car garage and has additional shed behind it for even more storage. The basement has been waterproofed by the prior owner. Close to shopping, dining, and the local schools. Just move in and unpack!
Zillow last checked: 8 hours ago
Listing updated: December 11, 2023 at 08:16am
Listing Provided by:
Kristina L Zeleznik kristinazeleznik@remax.net(440)479-5263,
RE/MAX Results
Bought with:
Angela M Herbst, 2015002762
HomeSmart Real Estate Momentum LLC
Source: MLS Now,MLS#: 4491894 Originating MLS: Lake Geauga Area Association of REALTORS
Originating MLS: Lake Geauga Area Association of REALTORS
Facts & features
Interior
Bedrooms & bathrooms
- Bedrooms: 3
- Bathrooms: 2
- Full bathrooms: 2
- Main level bathrooms: 1
- Main level bedrooms: 2
Primary bedroom
- Description: Flooring: Wood
- Level: First
- Dimensions: 12.00 x 11.00
Bedroom
- Description: Flooring: Wood
- Level: Second
- Dimensions: 30.00 x 11.00
Bedroom
- Description: Flooring: Wood
- Level: First
- Dimensions: 13.00 x 9.00
Eat in kitchen
- Description: Flooring: Linoleum
- Level: First
- Dimensions: 15.00 x 10.00
Living room
- Description: Flooring: Carpet
- Level: First
- Dimensions: 17.00 x 12.00
Recreation
- Description: Flooring: Carpet
- Level: Lower
- Dimensions: 29.00 x 10.00
Heating
- Electric, Forced Air
Cooling
- Central Air
Appliances
- Included: Dryer, Dishwasher, Disposal, Microwave, Range, Refrigerator, Washer
Features
- Basement: Full,Partially Finished
- Has fireplace: No
Interior area
- Total structure area: 1,405
- Total interior livable area: 1,405 sqft
- Finished area above ground: 1,115
- Finished area below ground: 290
Property
Parking
- Total spaces: 2
- Parking features: Detached, Electricity, Garage, Garage Door Opener, Paved
- Garage spaces: 2
Features
- Levels: One
- Stories: 1
Lot
- Size: 6,817 sqft
Details
- Parcel number: 28A043L000630
Construction
Type & style
- Home type: SingleFamily
- Architectural style: Bungalow,Cape Cod
- Property subtype: Single Family Residence
Materials
- Aluminum Siding
- Roof: Asphalt,Fiberglass
Condition
- Year built: 1956
Details
- Warranty included: Yes
Utilities & green energy
- Sewer: Public Sewer
- Water: Public
Community & neighborhood
Security
- Security features: Smoke Detector(s)
Location
- Region: Willowick
- Subdivision: Bayridge Sub
Other
Other facts
- Listing terms: Cash,Conventional,FHA
Price history
| Date | Event | Price |
|---|---|---|
| 12/8/2023 | Sold | $175,000-2.2%$125/sqft |
Source: | ||
| 10/11/2023 | Pending sale | $179,000$127/sqft |
Source: | ||
| 10/5/2023 | Price change | $179,000-5.3%$127/sqft |
Source: | ||
| 9/22/2023 | Listed for sale | $189,000+67.3%$135/sqft |
Source: | ||
| 9/30/2015 | Sold | $113,000-0.8%$80/sqft |
Source: | ||
Public tax history
| Year | Property taxes | Tax assessment |
|---|---|---|
| 2024 | $3,322 +7.9% | $52,080 +21.7% |
| 2023 | $3,079 -0.4% | $42,790 |
| 2022 | $3,090 -0.4% | $42,790 |
Find assessor info on the county website
Neighborhood: 44095
Nearby schools
GreatSchools rating
- 4/10Royalview Elementary SchoolGrades: K-5Distance: 0.4 mi
- 6/10Willowick Middle SchoolGrades: 6-8Distance: 0.4 mi
- 4/10North High SchoolGrades: 9-12Distance: 1.3 mi
Schools provided by the listing agent
- District: Willoughby-Eastlake - 4309
Source: MLS Now. This data may not be complete. We recommend contacting the local school district to confirm school assignments for this home.
Get pre-qualified for a loan
At Zillow Home Loans, we can pre-qualify you in as little as 5 minutes with no impact to your credit score.An equal housing lender. NMLS #10287.
Sell for more on Zillow
Get a Zillow Showcase℠ listing at no additional cost and you could sell for .
$198,700
2% more+$3,974
With Zillow Showcase(estimated)$202,674

