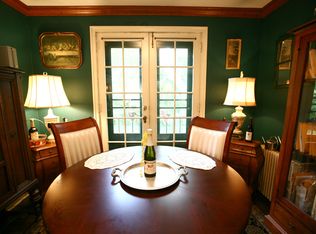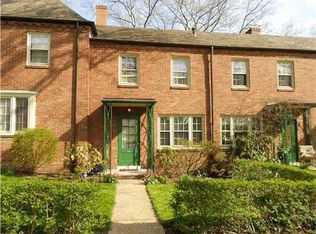Sold for $258,750
$258,750
648 Pennridge Rd, Mt Washington, PA 15211
2beds
--sqft
Stock Cooperative
Built in 1933
-- sqft lot
$264,700 Zestimate®
$--/sqft
$1,482 Estimated rent
Home value
$264,700
$241,000 - $289,000
$1,482/mo
Zestimate® history
Loading...
Owner options
Explore your selling options
What's special
Step into tranquility in this 2 bedrm.home nestled within the heart of Chatham Village, a National Historic Landmark with 46 acres of woods & trails-country feeling in heart of the city. This charming retreat boasts a beautifully remodeled kitchen with stunning quartz countertops -opening seamlessly into diningrm looking into woods. Beautifully maintained hardwood flrs.-new ceramic tile in bathrm. Relax & unwind on covr'd front porch overlooking a lovely garden & courtyd. Garage with driveway for 2nd car/or guest. Owner leaving window treatments & 2 outdoor awnings. Amenities include: tennis, pickleball, bocce, basketball court, childrens' park, & a community garden. At the entrance of the Village is a great coffee shop for morning coffee, breakfast, lunch, & specialty drinks. The bus to downtown stops near entrance. Mt Washington has grocery store,drugstore liquor store, ice cream shop,coffee houses, gift shop,& many restaurants. HOME IS MOVE-IN READY & HAS CENTRAL AIR CONDITIONING!
Zillow last checked: 8 hours ago
Listing updated: October 01, 2024 at 09:37am
Listed by:
Darla D'Anna 412-363-4000,
COLDWELL BANKER REALTY
Bought with:
Paul Bergman, AB042967A
COLDWELL BANKER REALTY
Source: WPMLS,MLS#: 1660634 Originating MLS: West Penn Multi-List
Originating MLS: West Penn Multi-List
Facts & features
Interior
Bedrooms & bathrooms
- Bedrooms: 2
- Bathrooms: 1
- Full bathrooms: 1
Primary bedroom
- Level: Upper
- Dimensions: 11x13
Bedroom 2
- Level: Upper
- Dimensions: 10x11
Dining room
- Level: Main
- Dimensions: 9x10
Entry foyer
- Level: Main
Kitchen
- Level: Main
- Dimensions: 7x10
Laundry
- Level: Lower
Living room
- Level: Main
- Dimensions: 13x15
Heating
- Gas, Steam
Cooling
- Central Air
Appliances
- Included: Some Electric Appliances, Dryer, Dishwasher, Refrigerator, Stove, Washer
Features
- Window Treatments
- Flooring: Hardwood
- Windows: Screens, Storm Window(s), Window Treatments
- Basement: Partial,Walk-Out Access
- Number of fireplaces: 1
- Fireplace features: Decorative
Property
Parking
- Total spaces: 1
- Parking features: Built In, Garage Door Opener
- Has attached garage: Yes
Features
- Levels: Two
- Stories: 2
- Pool features: None
Construction
Type & style
- Home type: Cooperative
- Architectural style: Two Story
- Property subtype: Stock Cooperative
Materials
- Brick
- Roof: Slate
Condition
- Resale
- Year built: 1933
Utilities & green energy
- Sewer: Public Sewer
- Water: Public
Community & neighborhood
Community
- Community features: Public Transportation
Location
- Region: Mt Washington
- Subdivision: Chatham Village Homes
HOA & financial
HOA
- Has HOA: Yes
- HOA fee: $691 monthly
Price history
| Date | Event | Price |
|---|---|---|
| 10/1/2024 | Sold | $258,750-1.4% |
Source: | ||
| 8/11/2024 | Contingent | $262,500 |
Source: | ||
| 6/29/2024 | Listed for sale | $262,500+62% |
Source: | ||
| 6/17/2017 | Sold | $162,000-1.5% |
Source: | ||
| 4/13/2017 | Pending sale | $164,500 |
Source: Berkshire Hathaway HomeServices The Preferred Realty #1269459 Report a problem | ||
Public tax history
Tax history is unavailable.
Neighborhood: Mount Washington
Nearby schools
GreatSchools rating
- 3/10Pittsburgh Whittier K-5Grades: K-5Distance: 0.5 mi
- 4/10Pittsburgh South Hills 6-8Grades: 6-8Distance: 0.6 mi
- 3/10Pittsburgh Brashear High SchoolGrades: 9-12Distance: 0.6 mi
Schools provided by the listing agent
- District: Pittsburgh
Source: WPMLS. This data may not be complete. We recommend contacting the local school district to confirm school assignments for this home.
Get pre-qualified for a loan
At Zillow Home Loans, we can pre-qualify you in as little as 5 minutes with no impact to your credit score.An equal housing lender. NMLS #10287.

