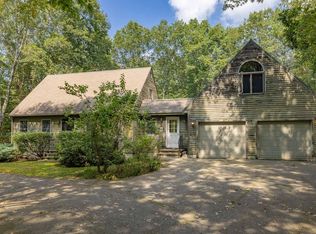Closed
$568,400
648 Quarry Road, Wells, ME 04090
3beds
2,136sqft
Single Family Residence
Built in 1994
2.31 Acres Lot
$569,700 Zestimate®
$266/sqft
$3,391 Estimated rent
Home value
$569,700
$518,000 - $627,000
$3,391/mo
Zestimate® history
Loading...
Owner options
Explore your selling options
What's special
Over $54,000 reduction— Don't miss this opportunity to unlock serious value and potential! 648 Quarry Rd is priced to move at $63,000 under tax assessed value, and is waiting for your vision. Set on a peaceful lot in Wells, this charming Cape offers the perfect blend of space, character, and potential. Featuring three bedrooms and two baths, this home is built for both everyday living and entertaining. The centerpiece of the backyard is a sparkling in-ground pool with a large deck—ideal for BBQs, lounging, or play. A versatile outbuilding adds character and usable space. Inside, the heart of the home is the extra-large open-concept kitchen and dining area, where family and friends can gather creating lasting memories. Two large living areas offer options and flexibility: one just off the kitchen boasts vaulted ceilings, hardwood floors, and a cozy fireplace, and the other is a large, finished bonus room over the garage, perfect for a fourth bedroom, home office, playroom or studio! Rounding out the first floor is a large den and a first-floor bedroom and full bath catering to guests or multi-generational living. Upstairs, discover a large primary bedroom with vaulted ceilings as well as a third bedroom and another full bath. This beautiful home will benefit from your interior and exterior cosmetic attention and updates, and once completed to your desires, you will have crafted your own oasis-like estate! This is a fantastic opportunity to create something truly special in one of Wells most peaceful settings, while still being close to the highway and beaches.
Zillow last checked: 8 hours ago
Listing updated: October 15, 2025 at 02:31pm
Listed by:
EXP Realty
Bought with:
Keller Williams Realty
Source: Maine Listings,MLS#: 1628460
Facts & features
Interior
Bedrooms & bathrooms
- Bedrooms: 3
- Bathrooms: 2
- Full bathrooms: 2
Primary bedroom
- Level: Second
- Area: 208 Square Feet
- Dimensions: 13 x 16
Bedroom 1
- Level: First
- Area: 132 Square Feet
- Dimensions: 11 x 12
Bedroom 2
- Level: Second
- Area: 99 Square Feet
- Dimensions: 9 x 11
Den
- Level: First
- Area: 240 Square Feet
- Dimensions: 15 x 16
Dining room
- Level: First
- Area: 192 Square Feet
- Dimensions: 12 x 16
Family room
- Level: Second
- Area: 368 Square Feet
- Dimensions: 16 x 23
Kitchen
- Level: First
- Area: 220 Square Feet
- Dimensions: 11 x 20
Living room
- Level: First
- Area: 323 Square Feet
- Dimensions: 17 x 19
Heating
- Forced Air
Cooling
- None
Appliances
- Included: Dishwasher, Microwave, Refrigerator
Features
- 1st Floor Bedroom
- Flooring: Carpet, Laminate, Tile, Wood, Luxury Vinyl
- Windows: Double Pane Windows
- Basement: Doghouse,Interior Entry,Full,Unfinished
- Number of fireplaces: 1
Interior area
- Total structure area: 2,136
- Total interior livable area: 2,136 sqft
- Finished area above ground: 2,136
- Finished area below ground: 0
Property
Parking
- Total spaces: 2
- Parking features: Paved, 5 - 10 Spaces
- Attached garage spaces: 2
Features
- Levels: Multi/Split
- Has view: Yes
- View description: Trees/Woods
Lot
- Size: 2.31 Acres
- Features: Interior Lot, Level, Rolling Slope, Landscaped, Wooded
Details
- Parcel number: WLLSM037L2A2
- Zoning: R
Construction
Type & style
- Home type: SingleFamily
- Architectural style: Cape Cod
- Property subtype: Single Family Residence
Materials
- Wood Frame, Wood Siding
- Roof: Shingle
Condition
- Year built: 1994
Utilities & green energy
- Electric: Circuit Breakers
- Sewer: Private Sewer
- Water: Private, Well
Community & neighborhood
Location
- Region: Wells
Other
Other facts
- Road surface type: Paved
Price history
| Date | Event | Price |
|---|---|---|
| 10/15/2025 | Pending sale | $595,500+4.8%$279/sqft |
Source: | ||
| 10/14/2025 | Sold | $568,400-4.6%$266/sqft |
Source: | ||
| 8/6/2025 | Contingent | $595,500$279/sqft |
Source: | ||
| 7/23/2025 | Price change | $595,500-8.4%$279/sqft |
Source: | ||
| 7/6/2025 | Listed for sale | $650,000+66.7%$304/sqft |
Source: | ||
Public tax history
| Year | Property taxes | Tax assessment |
|---|---|---|
| 2024 | $4,005 +2% | $658,680 |
| 2023 | $3,926 +13.7% | $658,680 +99.6% |
| 2022 | $3,452 +1.2% | $330,000 +1.8% |
Find assessor info on the county website
Neighborhood: 04090
Nearby schools
GreatSchools rating
- 9/10Wells Elementary SchoolGrades: K-4Distance: 5.8 mi
- 8/10Wells Junior High SchoolGrades: 5-8Distance: 6.4 mi
- 8/10Wells High SchoolGrades: 9-12Distance: 6.1 mi
Get pre-qualified for a loan
At Zillow Home Loans, we can pre-qualify you in as little as 5 minutes with no impact to your credit score.An equal housing lender. NMLS #10287.
Sell with ease on Zillow
Get a Zillow Showcase℠ listing at no additional cost and you could sell for —faster.
$569,700
2% more+$11,394
With Zillow Showcase(estimated)$581,094
