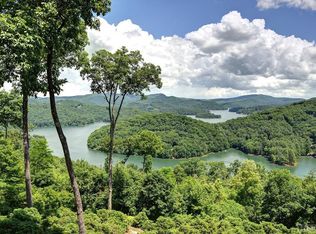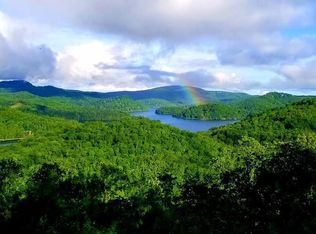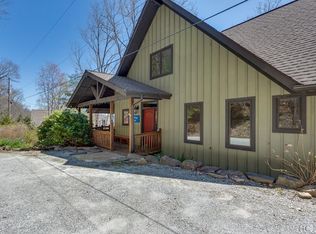Picturesque long-range mountain and Lake Glenville views abound from this spacious mountain retreat tucked away in the peaceful Shepherds Mountain gated community. Situated at a cool 3,900+ feet in elevation, the large lot is teeming with natural flora and fauna and features a view you'll never grow tired of! This four-bedroom, three-bath home offers an attached double carport, updated stainless steel kitchen appliances, a cozy wood-burning fireplace, and a split floor plan with the primary bedroom on one side and guest bedrooms on the other. Wake up in the primary bedroom to the remarkable lake and mountain views. The primary bathroom features a separate shower and soaker tub, double walk-in closets, and double sinks. You're sure to have plenty of room for your family and friends with the loft bedroom space and additional two bedrooms on the opposite side of the home. The home also features a spacious guest bathroom with a separate tub and shower. The lower level of the home is ready to be finished exactly how you choose! There is plenty of room on the lower level for a family room, exercise area, entertainment space, office, bonus rooms, or a combination of several. Both the main and lower level has spacious decks overlooking Lake Glenville and the mountains beyond, providing an ideal space for outdoor entertainment or relaxation. If the sights of the cool lake beyond entice you to go for a swim, the public beach access is only a quick ten-minute drive from your front door! This home is certainly one you don't want to miss! The community features a 10-acre private park with a picnic pavilion, a community building that can be reserved for family gatherings, a half-court basketball court, and a playground. There is also a private walking trail leading to the community lake access with an additional picnic area, perfect for lake days!
This property is off market, which means it's not currently listed for sale or rent on Zillow. This may be different from what's available on other websites or public sources.



