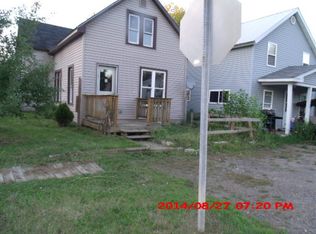Closed
$117,000
648 Spring Ave #2, Florence, WI 54121
2beds
1,079sqft
Single Family Residence
Built in 1900
3,484.8 Square Feet Lot
$118,900 Zestimate®
$108/sqft
$1,297 Estimated rent
Home value
$118,900
Estimated sales range
Not available
$1,297/mo
Zestimate® history
Loading...
Owner options
Explore your selling options
What's special
Fully furnished 2 bedroom, 2 bath home that combines comfort with convenience and includes all appliances as well! Featuring a metal roof and first-floor laundry for effortless living, this home is designed for relaxation and enjoyment. The spacious garage offers ample storage for all your outdoor gear, and nature enthusiasts will love being close to ATV trails and lots of outdoor activities. Whether you're seeking a weekend escape or a cozy year-round residence, this could be your ideal sanctuary.
Zillow last checked: 8 hours ago
Listing updated: November 07, 2025 at 11:15am
Listed by:
SARAH WATERBURY-HERNANDEZ 920-544-6244,
STEPHENS REAL ESTATE-FLORENCE 715-528-3280
Bought with:
AMANDA FLEISCHMAN, 94-88434
COLDWELL BANKER REAL ESTATE GROUP
Source: Upper Peninsula AOR,MLS#: 50181901 Originating MLS: Upper Peninsula Assoc of Realtors
Originating MLS: Upper Peninsula Assoc of Realtors
Facts & features
Interior
Bedrooms & bathrooms
- Bedrooms: 2
- Bathrooms: 2
- Full bathrooms: 2
Bedroom 1
- Level: Second
- Area: 195
- Dimensions: 15 x 13
Bedroom 2
- Level: Second
- Area: 140
- Dimensions: 14 x 10
Bathroom 1
- Level: First
- Area: 66
- Dimensions: 6 x 11
Bathroom 2
- Level: Second
- Area: 50
- Dimensions: 5 x 10
Kitchen
- Level: First
- Area: 143
- Dimensions: 13 x 11
Living room
- Level: First
- Area: 135
- Dimensions: 15 x 9
Heating
- Forced Air, Natural Gas
Cooling
- Central Air
Appliances
- Included: Dishwasher, Disposal, Dryer, Microwave, Range/Oven, Refrigerator, Washer, Gas Water Heater
Features
- Basement: Partial
- Has fireplace: No
- Furnished: Yes
Interior area
- Total structure area: 1,419
- Total interior livable area: 1,079 sqft
- Finished area above ground: 1,079
- Finished area below ground: 0
Property
Parking
- Total spaces: 2
- Parking features: Detached
- Garage spaces: 2
Features
- Levels: One and One Half
- Stories: 1
- Exterior features: None
- Waterfront features: None
- Frontage type: Road
- Frontage length: 30
Lot
- Size: 3,484 sqft
- Dimensions: 30 x 120
Details
- Additional structures: Garage(s)
- Special conditions: Standard
Construction
Type & style
- Home type: SingleFamily
- Architectural style: Traditional
- Property subtype: Single Family Residence
Materials
- Vinyl Siding
- Foundation: Basement
Condition
- New construction: No
- Year built: 1900
Utilities & green energy
- Sewer: Public Sanitary
- Water: Public
- Utilities for property: Electricity Connected, Natural Gas Connected, Phone Connected
Community & neighborhood
Location
- Region: Florence
- Subdivision: None
Other
Other facts
- Listing terms: Cash,Conventional
- Ownership: Private
Price history
| Date | Event | Price |
|---|---|---|
| 11/7/2025 | Sold | $117,000-2.5%$108/sqft |
Source: | ||
| 9/19/2025 | Pending sale | $120,000$111/sqft |
Source: | ||
| 9/16/2025 | Price change | $120,000-7.6%$111/sqft |
Source: | ||
| 8/19/2025 | Price change | $129,900-7.1%$120/sqft |
Source: | ||
| 7/16/2025 | Listed for sale | $139,900$130/sqft |
Source: | ||
Public tax history
Tax history is unavailable.
Neighborhood: 54121
Nearby schools
GreatSchools rating
- 6/10Florence Elementary SchoolGrades: PK-6Distance: 0.7 mi
- 7/10Florence Middle SchoolGrades: 7-8Distance: 0.3 mi
- 8/10Florence High SchoolGrades: 9-12Distance: 0.3 mi
Schools provided by the listing agent
- District: School District of Florence-WI
Source: Upper Peninsula AOR. This data may not be complete. We recommend contacting the local school district to confirm school assignments for this home.
Get pre-qualified for a loan
At Zillow Home Loans, we can pre-qualify you in as little as 5 minutes with no impact to your credit score.An equal housing lender. NMLS #10287.
