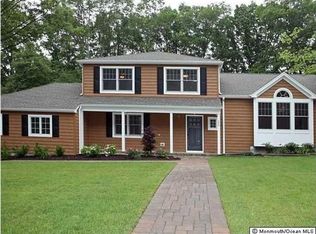Sold for $1,230,000
$1,230,000
648 Valley Road, Brielle, NJ 08730
4beds
2,736sqft
Single Family Residence
Built in ----
0.37 Acres Lot
$1,273,300 Zestimate®
$450/sqft
$4,887 Estimated rent
Home value
$1,273,300
$1.16M - $1.39M
$4,887/mo
Zestimate® history
Loading...
Owner options
Explore your selling options
What's special
Welcome to this charming home in the prestigious Country Club section. This spacious residence features 4 bedrooms and 3 1/2 baths, providing ample space for both relaxation and entertainment. Enjoy the bright and inviting Living Room, which flows into the formal Dining Room—ideal for hosting family gatherings. The Kitchen has plenty of counter space, making meal prep a breeze. A cozy Family Room with a gas fireplace provides a perfect spot to unwind, with large windows bringing in natural light and views of the beautiful private yard. The lower level features an office, full bath, and a spacious recreation room, offering additional living space for work or play. There is a two-car garage. The serene private yard offers a peaceful retreat area.
Zillow last checked: 8 hours ago
Listing updated: September 18, 2025 at 12:43pm
Listed by:
Bart E Dennin 732-567-3702,
Corcoran Baer & McIntosh
Bought with:
Leslie Mayer, 0572045
O'Brien Realty, LLC
Source: MoreMLS,MLS#: 22502483
Facts & features
Interior
Bedrooms & bathrooms
- Bedrooms: 4
- Bathrooms: 4
- Full bathrooms: 3
- 1/2 bathrooms: 1
Bedroom
- Area: 319.41
- Dimensions: 18.9 x 16.9
Bedroom
- Area: 132.3
- Dimensions: 12.6 x 10.5
Bedroom
- Area: 150.42
- Dimensions: 13.8 x 10.9
Other
- Area: 253.75
- Dimensions: 20.3 x 12.5
Breakfast
- Area: 75.19
- Dimensions: 10.3 x 7.3
Dining room
- Area: 163.75
- Dimensions: 12.5 x 13.1
Family room
- Area: 280.76
- Dimensions: 21.11 x 13.3
Foyer
- Area: 185.64
- Dimensions: 9.1 x 20.4
Kitchen
- Area: 185.73
- Dimensions: 15.1 x 12.3
Laundry
- Area: 31.17
- Dimensions: 6.1 x 5.11
Living room
- Area: 257.85
- Dimensions: 13.5 x 19.1
Office
- Area: 108.81
- Dimensions: 9.3 x 11.7
Rec room
- Area: 389.84
- Dimensions: 19.11 x 20.4
Heating
- Natural Gas, Hot Water, 3+ Zoned Heat
Cooling
- 2 Zoned AC, 3+ Zoned AC
Features
- Recessed Lighting
- Flooring: Ceramic Tile, Wood
- Basement: Finished,Full,Heated
- Attic: Attic
- Number of fireplaces: 1
Interior area
- Total structure area: 2,736
- Total interior livable area: 2,736 sqft
Property
Parking
- Total spaces: 2
- Parking features: Asphalt
- Attached garage spaces: 2
Features
- Stories: 2
Lot
- Size: 0.37 Acres
- Dimensions: 110 x 147
- Topography: Level, Sloped
Details
- Parcel number: 0900122000000009
- Zoning description: Residential, Single Family
Construction
Type & style
- Home type: SingleFamily
- Architectural style: Colonial
- Property subtype: Single Family Residence
Materials
- Aluminum Siding, Brick
- Roof: Timberline
Utilities & green energy
- Sewer: Public Sewer
Community & neighborhood
Location
- Region: Brielle
- Subdivision: None
Price history
| Date | Event | Price |
|---|---|---|
| 5/15/2025 | Sold | $1,230,000-5.4%$450/sqft |
Source: | ||
| 3/10/2025 | Pending sale | $1,299,900$475/sqft |
Source: | ||
| 2/8/2025 | Price change | $1,299,900-7.1%$475/sqft |
Source: | ||
| 1/28/2025 | Listed for sale | $1,399,900$512/sqft |
Source: | ||
Public tax history
| Year | Property taxes | Tax assessment |
|---|---|---|
| 2025 | $13,070 +4.1% | $1,053,200 +4.1% |
| 2024 | $12,560 +0.2% | $1,012,100 +3.7% |
| 2023 | $12,538 +11.7% | $975,700 +18.7% |
Find assessor info on the county website
Neighborhood: 08730
Nearby schools
GreatSchools rating
- 7/10Brielle Elementary SchoolGrades: PK-8Distance: 1 mi
Schools provided by the listing agent
- Elementary: Brielle
- Middle: Brielle
- High: Manasquan
Source: MoreMLS. This data may not be complete. We recommend contacting the local school district to confirm school assignments for this home.

Get pre-qualified for a loan
At Zillow Home Loans, we can pre-qualify you in as little as 5 minutes with no impact to your credit score.An equal housing lender. NMLS #10287.
