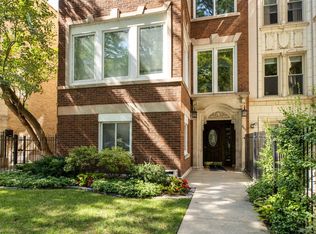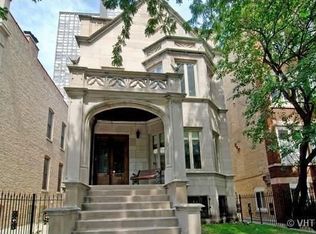Closed
$725,000
648 W Sheridan Rd APT 2, Chicago, IL 60613
3beds
2,500sqft
Condominium, Single Family Residence
Built in 1925
-- sqft lot
$803,400 Zestimate®
$290/sqft
$3,952 Estimated rent
Home value
$803,400
$755,000 - $860,000
$3,952/mo
Zestimate® history
Loading...
Owner options
Explore your selling options
What's special
Well maintained, sun-drenched unit in beautiful vintage building in East Lakeview. Gorgeous tree-lined street 1/2 block from the lakefront. Hardwood floors throughout. A bright & welcoming living space exudes well-preserved character with a beautiful fireplace surround, built-in bookshelves & a stained glass accent window. The kitchen offers a lovely view of the tree-lined street, stainless steel appliances, ample cabinet space and connects to a generous dining area. An extra wide hallway leads to the large primary bedroom with ensuite bath including double vanity and steam shower. Two additional bedrooms, guest bath, bright front office/sunroom, second office/den with fireplace (could convert to a 4th bedroom), in-unit sauna, and bonus wine room or garden room make this spacious layout customizable to your lifestyle. A gated driveway and private & secluded back deck make this unit the perfect sanctuary within the city. Onsite garage spot included, with an additional spot available for purchase. Ring doorbell included and unit is equipped for ADT or Ring security systems. Steps from the lakefront path, public transportation, beach, parks, schools and restaurants.
Zillow last checked: 8 hours ago
Listing updated: January 17, 2024 at 12:00am
Listing courtesy of:
Katie Keating 847-492-9660,
Berkshire Hathaway HomeServices Chicago,
Sally Mabadi, SFR 847-814-2943,
Berkshire Hathaway HomeServices Chicago
Bought with:
Nafisa Muradova
@properties Christie's International Real Estate
Source: MRED as distributed by MLS GRID,MLS#: 11884890
Facts & features
Interior
Bedrooms & bathrooms
- Bedrooms: 3
- Bathrooms: 2
- Full bathrooms: 2
Primary bedroom
- Features: Flooring (Hardwood), Bathroom (Full, Double Sink, Shower Only)
- Level: Main
- Area: 285 Square Feet
- Dimensions: 19X15
Bedroom 2
- Features: Flooring (Hardwood)
- Level: Main
- Area: 130 Square Feet
- Dimensions: 10X13
Bedroom 3
- Features: Flooring (Hardwood)
- Level: Main
- Area: 132 Square Feet
- Dimensions: 11X12
Deck
- Level: Main
- Area: 208 Square Feet
- Dimensions: 13X16
Den
- Features: Flooring (Carpet)
- Level: Main
- Area: 135 Square Feet
- Dimensions: 9X15
Dining room
- Features: Flooring (Hardwood)
- Level: Main
- Area: 156 Square Feet
- Dimensions: 12X13
Kitchen
- Features: Kitchen (Eating Area-Breakfast Bar, Pantry-Closet, Granite Counters), Flooring (Hardwood)
- Level: Main
- Area: 156 Square Feet
- Dimensions: 12X13
Living room
- Features: Flooring (Hardwood)
- Level: Main
- Area: 405 Square Feet
- Dimensions: 15X27
Other
- Level: Main
- Area: 102 Square Feet
- Dimensions: 6X17
Sun room
- Features: Flooring (Hardwood)
- Level: Main
- Area: 108 Square Feet
- Dimensions: 9X12
Heating
- Natural Gas, Forced Air
Cooling
- Central Air
Appliances
- Included: Range, Microwave, Dishwasher, Refrigerator, Washer, Dryer, Disposal, Stainless Steel Appliance(s)
- Laundry: Washer Hookup, Main Level, In Unit, Laundry Closet
Features
- Built-in Features, Bookcases
- Flooring: Hardwood
- Basement: None
- Number of fireplaces: 2
- Fireplace features: Living Room, Den/Library
Interior area
- Total structure area: 0
- Total interior livable area: 2,500 sqft
Property
Parking
- Total spaces: 1
- Parking features: Garage Door Opener, On Site, Garage Owned, Attached, Garage
- Attached garage spaces: 1
- Has uncovered spaces: Yes
Accessibility
- Accessibility features: No Disability Access
Features
- Patio & porch: Deck
Details
- Parcel number: 14211010361002
- Special conditions: List Broker Must Accompany
- Other equipment: Ceiling Fan(s)
Construction
Type & style
- Home type: Condo
- Property subtype: Condominium, Single Family Residence
Materials
- Brick, Limestone
Condition
- New construction: No
- Year built: 1925
- Major remodel year: 2013
Utilities & green energy
- Sewer: Public Sewer
- Water: Lake Michigan, Public
Community & neighborhood
Security
- Security features: Security System
Location
- Region: Chicago
HOA & financial
HOA
- Has HOA: Yes
- HOA fee: $611 monthly
- Services included: Insurance, Exterior Maintenance, Lawn Care, Scavenger
Other
Other facts
- Listing terms: Conventional
- Ownership: Condo
Price history
| Date | Event | Price |
|---|---|---|
| 1/12/2024 | Sold | $725,000-1.2%$290/sqft |
Source: | ||
| 12/2/2023 | Contingent | $734,000$294/sqft |
Source: | ||
| 10/25/2023 | Price change | $734,000-2%$294/sqft |
Source: | ||
| 9/21/2023 | Listed for sale | $749,000+26.9%$300/sqft |
Source: | ||
| 8/31/2015 | Sold | $590,000-9.2%$236/sqft |
Source: | ||
Public tax history
| Year | Property taxes | Tax assessment |
|---|---|---|
| 2023 | $9,639 +2.8% | $48,999 |
| 2022 | $9,375 +2.1% | $48,999 |
| 2021 | $9,184 -17.6% | $48,999 -7.8% |
Find assessor info on the county website
Neighborhood: Lake View
Nearby schools
GreatSchools rating
- 3/10Brennemann Elementary SchoolGrades: PK-8Distance: 0.5 mi
- 4/10Senn High SchoolGrades: 9-12Distance: 2.7 mi
Schools provided by the listing agent
- District: 299
Source: MRED as distributed by MLS GRID. This data may not be complete. We recommend contacting the local school district to confirm school assignments for this home.

Get pre-qualified for a loan
At Zillow Home Loans, we can pre-qualify you in as little as 5 minutes with no impact to your credit score.An equal housing lender. NMLS #10287.
Sell for more on Zillow
Get a free Zillow Showcase℠ listing and you could sell for .
$803,400
2% more+ $16,068
With Zillow Showcase(estimated)
$819,468
