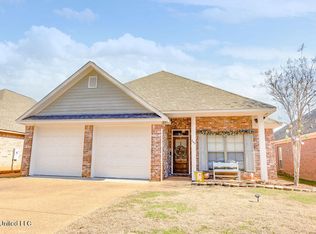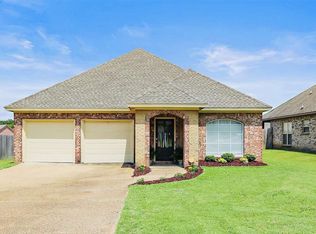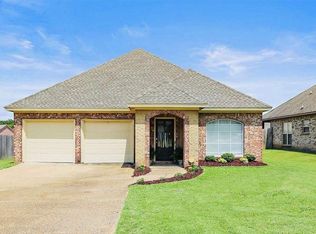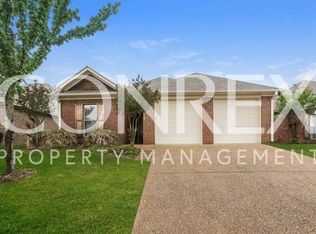Closed
Price Unknown
648 Westhill Rd, Brandon, MS 39042
3beds
1,492sqft
Residential, Single Family Residence
Built in 2006
6,534 Square Feet Lot
$249,500 Zestimate®
$--/sqft
$1,891 Estimated rent
Home value
$249,500
$230,000 - $272,000
$1,891/mo
Zestimate® history
Loading...
Owner options
Explore your selling options
What's special
This 3 bedroom, 2 bathroom home is conveniently located in Lennox Subdivision across the street from Stonebridge Elementary. This home features a galley style kitchen that opens up into the living room, and the dining room. The kitchen boasts granite countertops, stainless appliances, and a counter height bar for additional seating. The spacious laundry room off of the garage, leads into a hidden office space with shelving and a built in desk. The stained floors throughout the house were just professionally refinished. The master bathroom has double vanities, a separate tub and shower with a walk in closet. The 2 car garage has extra space to store tools or garden equipment. The backyard is fully fenced in and has a covered patio that is perfect for relaxing. Make an appointment today to view this gem!
Zillow last checked: 8 hours ago
Listing updated: July 29, 2025 at 03:18pm
Listed by:
Heather Smith 601-750-0914,
Turn Key Properties, LLC
Bought with:
Kim Griffin, S27137
Harper Homes Real Estate LLC
Source: MLS United,MLS#: 4114272
Facts & features
Interior
Bedrooms & bathrooms
- Bedrooms: 3
- Bathrooms: 2
- Full bathrooms: 2
Heating
- Central, Fireplace(s), Natural Gas
Cooling
- Ceiling Fan(s), Central Air, Electric, Exhaust Fan, Gas
Appliances
- Included: Built-In Electric Range, Dishwasher, Disposal, Exhaust Fan, Gas Water Heater, Microwave, Refrigerator, Stainless Steel Appliance(s)
- Laundry: Laundry Room
Features
- Breakfast Bar, Ceiling Fan(s), Double Vanity, Entrance Foyer, Granite Counters, High Speed Internet, Recessed Lighting, Storage, Tray Ceiling(s), Walk-In Closet(s)
- Flooring: Carpet, Painted/Stained
- Doors: Dead Bolt Lock(s)
- Windows: Blinds, Double Pane Windows, Insulated Windows
- Has fireplace: Yes
- Fireplace features: Gas Log, Living Room
Interior area
- Total structure area: 1,492
- Total interior livable area: 1,492 sqft
Property
Parking
- Total spaces: 2
- Parking features: Attached, Garage Door Opener, Garage Faces Front, Storage, Direct Access, Concrete
- Attached garage spaces: 2
Features
- Levels: One
- Stories: 1
- Patio & porch: Front Porch, Patio, Slab
- Exterior features: Lighting
- Fencing: Back Yard,Gate,Wood
- Waterfront features: None
Lot
- Size: 6,534 sqft
- Features: Landscaped
Details
- Parcel number: J07100000101180
Construction
Type & style
- Home type: SingleFamily
- Architectural style: Traditional
- Property subtype: Residential, Single Family Residence
Materials
- Brick
- Foundation: Slab
- Roof: Architectural Shingles
Condition
- New construction: No
- Year built: 2006
Utilities & green energy
- Sewer: Public Sewer
- Water: Public
- Utilities for property: Electricity Connected, Natural Gas Connected, Sewer Connected, Water Connected, Underground Utilities
Community & neighborhood
Security
- Security features: Smoke Detector(s)
Community
- Community features: Sidewalks, Street Lights
Location
- Region: Brandon
- Subdivision: Lennox
HOA & financial
HOA
- Has HOA: Yes
- HOA fee: $150 semi-annually
- Services included: Maintenance Grounds, Management
Price history
| Date | Event | Price |
|---|---|---|
| 7/29/2025 | Sold | -- |
Source: MLS United #4114272 Report a problem | ||
| 6/17/2025 | Pending sale | $249,900$167/sqft |
Source: MLS United #4114272 Report a problem | ||
| 5/23/2025 | Listed for sale | $249,900+28.2%$167/sqft |
Source: MLS United #4114272 Report a problem | ||
| 2/23/2021 | Sold | -- |
Source: Agent Provided Report a problem | ||
| 2/9/2021 | Pending sale | $194,900$131/sqft |
Source: | ||
Public tax history
| Year | Property taxes | Tax assessment |
|---|---|---|
| 2024 | $1,795 +1.6% | $16,042 +1.4% |
| 2023 | $1,766 +1.4% | $15,822 |
| 2022 | $1,741 -43.1% | $15,822 -33.3% |
Find assessor info on the county website
Neighborhood: 39042
Nearby schools
GreatSchools rating
- 8/10Stonebridge Elementary SchoolGrades: 2-3Distance: 0.4 mi
- 8/10Brandon Middle SchoolGrades: 6-8Distance: 2 mi
- 9/10Brandon High SchoolGrades: 9-12Distance: 0.5 mi
Schools provided by the listing agent
- Elementary: Rouse
- Middle: Brandon
- High: Brandon
Source: MLS United. This data may not be complete. We recommend contacting the local school district to confirm school assignments for this home.



