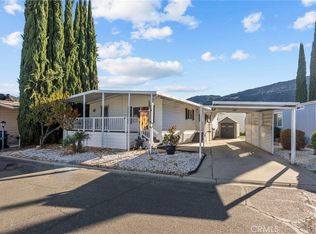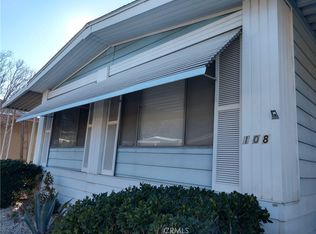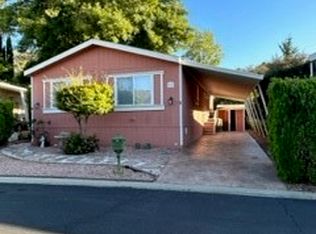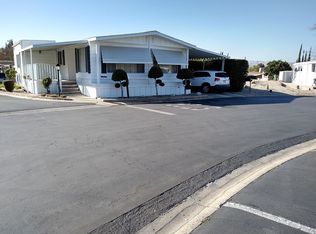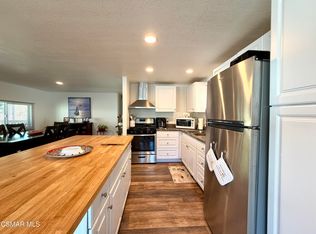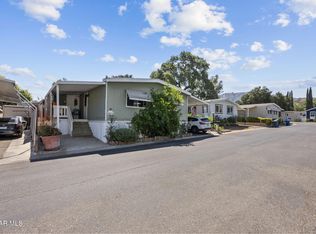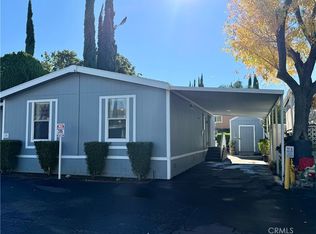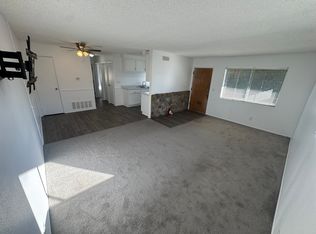Daniel Keenan DRE #01952295 818-667-4659,
Realty One Group Success
6480 Katherine Rd Space 62, Simi Valley, CA 93063
What's special
- 37 days |
- 510 |
- 22 |
Zillow last checked: 9 hours ago
Listing updated: February 09, 2026 at 04:04pm
Daniel Keenan DRE #01952295 818-667-4659,
Realty One Group Success
Facts & features
Interior
Bedrooms & bathrooms
- Bedrooms: 2
- Bathrooms: 2
- Full bathrooms: 1
- 3/4 bathrooms: 1
Bathroom
- Features: Bathtub, Dual Sinks, Low Flow Plumbing Fixtures, Separate Shower
Kitchen
- Features: Tile Counters
Heating
- Central
Cooling
- Central Air
Appliances
- Included: Dishwasher, Disposal, Gas Range, Water Heater, Dryer, Washer
- Laundry: Washer Hookup, Gas Dryer Hookup, Inside, Laundry Room
Features
- Flooring: Carpet, Laminate
Interior area
- Total interior livable area: 1,344 sqft
Property
Parking
- Total spaces: 2
- Parking features: Attached Carport
- Carport spaces: 2
Accessibility
- Accessibility features: Accessible Elevator Installed, Grab Bars, Accessible Hallway(s)
Features
- Levels: One
- Stories: 1
- Entry location: Ground Level with Steps
- Patio & porch: Porch, Screened
- Pool features: Community, Fenced, Association
- Has spa: Yes
- Spa features: Association, Heated, In Ground
- Has view: Yes
- View description: Mountain(s)
- Park: Santa Susana Woods
Lot
- Size: 3,319 Square Feet
- Dimensions: 3319
- Features: 0-1 Unit/Acre
Details
- Parcel number: 9050130340
- On leased land: Yes
- Lease amount: $21,000
- Special conditions: Standard
Construction
Type & style
- Home type: MobileManufactured
- Property subtype: Manufactured Home
Condition
- Turnkey
- Year built: 1976
Utilities & green energy
- Sewer: Public Sewer
- Water: Public
- Utilities for property: Electricity Connected, Natural Gas Connected, Sewer Connected, Water Connected
Community & HOA
Community
- Features: Suburban, Pool
HOA
- Amenities included: Pool, Recreation Room, RV Parking, Spa/Hot Tub, Water
Location
- Region: Simi Valley
Financial & listing details
- Price per square foot: $130/sqft
- Tax assessed value: $20,700
- Annual tax amount: $225
- Date on market: 1/8/2026
- Cumulative days on market: 37 days
- Listing terms: Cash,Submit
- Inclusions: All Appliances, Wheelchair Lift
- Road surface type: Paved
- Body type: Double Wide

Dan Keenan
(818) 667-4659
By pressing Contact Agent, you agree that the real estate professional identified above may call/text you about your search, which may involve use of automated means and pre-recorded/artificial voices. You don't need to consent as a condition of buying any property, goods, or services. Message/data rates may apply. You also agree to our Terms of Use. Zillow does not endorse any real estate professionals. We may share information about your recent and future site activity with your agent to help them understand what you're looking for in a home.
Estimated market value
$174,200
$165,000 - $183,000
$3,021/mo
Price history
Price history
| Date | Event | Price |
|---|---|---|
| 2/10/2026 | Price change | $175,000-6.4%$130/sqft |
Source: | ||
| 1/8/2026 | Listed for sale | $187,000+1.1%$139/sqft |
Source: | ||
| 9/11/2024 | Sold | $185,000-7.5%$138/sqft |
Source: | ||
| 9/5/2024 | Pending sale | $200,000$149/sqft |
Source: CSMAOR #224002998 Report a problem | ||
| 8/15/2024 | Contingent | $200,000$149/sqft |
Source: CSMAOR #224002998 Report a problem | ||
Public tax history
Public tax history
| Year | Property taxes | Tax assessment |
|---|---|---|
| 2025 | $225 +86.8% | $20,700 +15% |
| 2024 | $121 | $18,000 -2.2% |
| 2023 | $121 -1.6% | $18,400 +0.5% |
Find assessor info on the county website
BuyAbility℠ payment
Climate risks
Neighborhood: 93063
Nearby schools
GreatSchools rating
- 4/10Knolls Elementary SchoolGrades: K-6Distance: 0.1 mi
- 4/10Valley View Middle SchoolGrades: 6-8Distance: 3.4 mi
- 7/10Simi Valley High SchoolGrades: 9-12Distance: 1.6 mi
Open to renting?
Browse rentals near this home.- Loading
