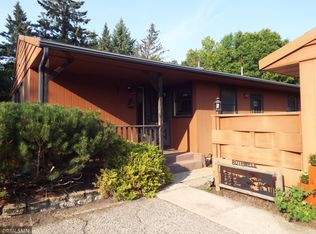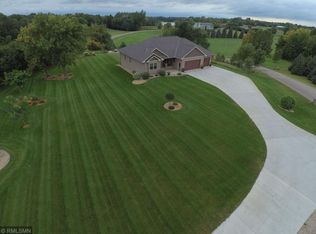Closed
$313,000
6480 Long Lake Rd, Willmar, MN 56201
5beds
3,192sqft
Single Family Residence
Built in 1978
2.13 Acres Lot
$327,200 Zestimate®
$98/sqft
$2,355 Estimated rent
Home value
$327,200
$311,000 - $344,000
$2,355/mo
Zestimate® history
Loading...
Owner options
Explore your selling options
What's special
**Motivated Seller, bring offers** Spacious rambler on 2.1 acres just minutes from Long Lake in Willmar! This 5-bedroom, 2-bath home offers ample living space with features designed for comfort and convenience, including main floor laundry and an attached 2-stall garage. Enjoy peaceful mornings in the cozy 3-season sunroom or take in the beautiful perennial beds that frame the property. Recent updates include a brand-new roof, all new entry doors, fresh basement flooring, new carpet in the primary bedroom, and a new fridge and dishwasher. The pressure tank and water heater have also been recently replaced, giving peace of mind for years to come. A large storage shed provides plenty of room for tools, toys, or hobbies. With generous living areas inside and out, this home is perfect for entertaining or simply enjoying the quiet of country-style living near the lake.
Don't miss this wonderful opportunity—schedule your showing today!
Zillow last checked: 8 hours ago
Listing updated: October 05, 2025 at 03:20pm
Listed by:
Kristi Jo Block 320-894-4477,
eXp Realty
Bought with:
Lacey D Aalderks
RE/MAX Preferred Realty
Source: NorthstarMLS as distributed by MLS GRID,MLS#: 6687929
Facts & features
Interior
Bedrooms & bathrooms
- Bedrooms: 5
- Bathrooms: 2
- Full bathrooms: 1
- 3/4 bathrooms: 1
Bedroom 1
- Level: Main
- Area: 154 Square Feet
- Dimensions: 14x11
Bedroom 2
- Level: Main
- Area: 110 Square Feet
- Dimensions: 11x10
Bedroom 3
- Level: Main
- Area: 110 Square Feet
- Dimensions: 11x10
Bedroom 4
- Level: Basement
- Area: 156 Square Feet
- Dimensions: 13x12
Bedroom 5
- Level: Basement
- Area: 144 Square Feet
- Dimensions: 12x12
Dining room
- Level: Main
Family room
- Level: Main
- Area: 391 Square Feet
- Dimensions: 23x17
Kitchen
- Level: Main
- Area: 240 Square Feet
- Dimensions: 20x12
Living room
- Level: Main
- Area: 322 Square Feet
- Dimensions: 23x14
Heating
- Baseboard, Forced Air, Wood Stove
Cooling
- Central Air
Appliances
- Included: Dishwasher, Dryer, Microwave, Range, Refrigerator, Washer
Features
- Basement: Full
- Number of fireplaces: 2
- Fireplace features: Living Room
Interior area
- Total structure area: 3,192
- Total interior livable area: 3,192 sqft
- Finished area above ground: 1,812
- Finished area below ground: 690
Property
Parking
- Total spaces: 2
- Parking features: Attached
- Attached garage spaces: 2
- Details: Garage Dimensions (26x24)
Accessibility
- Accessibility features: None
Features
- Levels: One
- Stories: 1
- Patio & porch: Deck
Lot
- Size: 2.13 Acres
- Dimensions: 240 x 400 x 250 x 355
- Features: Many Trees
Details
- Additional structures: Pole Building
- Foundation area: 1380
- Parcel number: 132560200
- Zoning description: Residential-Single Family
- Special conditions: Short Sale
Construction
Type & style
- Home type: SingleFamily
- Property subtype: Single Family Residence
Materials
- Cedar, Block
- Roof: Age 8 Years or Less,Asphalt
Condition
- Age of Property: 47
- New construction: No
- Year built: 1978
Utilities & green energy
- Electric: Circuit Breakers
- Gas: Natural Gas
- Sewer: Private Sewer, Septic System Compliant - Yes
- Water: Well
Community & neighborhood
Location
- Region: Willmar
- Subdivision: Second Add To Pleasant Acres
HOA & financial
HOA
- Has HOA: No
Price history
| Date | Event | Price |
|---|---|---|
| 10/3/2025 | Sold | $313,000-6.6%$98/sqft |
Source: | ||
| 8/4/2025 | Listed for sale | $335,000$105/sqft |
Source: | ||
| 6/24/2025 | Pending sale | $335,000$105/sqft |
Source: | ||
| 6/13/2025 | Listed for sale | $335,000-1.8%$105/sqft |
Source: | ||
| 9/30/2022 | Sold | $341,250+6.7%$107/sqft |
Source: | ||
Public tax history
| Year | Property taxes | Tax assessment |
|---|---|---|
| 2025 | $3,304 +1.8% | $324,500 +6.4% |
| 2024 | $3,244 +15.9% | $304,900 +0.4% |
| 2023 | $2,800 +8.2% | $303,700 +7.5% |
Find assessor info on the county website
Neighborhood: 56201
Nearby schools
GreatSchools rating
- 5/10Roosevelt Elementary SchoolGrades: PK-5Distance: 6.1 mi
- 6/10Willmar Middle SchoolGrades: 6-8Distance: 5.3 mi
- 4/10Willmar Senior High SchoolGrades: 9-12Distance: 2.6 mi
Get pre-qualified for a loan
At Zillow Home Loans, we can pre-qualify you in as little as 5 minutes with no impact to your credit score.An equal housing lender. NMLS #10287.

