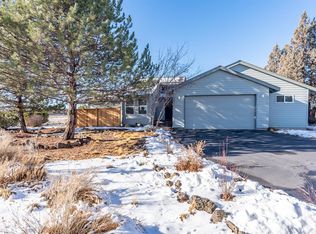The Central Oregon lifestyle can be yours! Situated behind a private gated entrance on 21.66 acres with 17 irrigated acres and two ponds is a mostly single-level custom home with massive Cascade Mountain views. Walk through the front door to view floor-to-ceiling windows that showcase mountain and pond views. In addition, the home features vaulted ceilings, an open kitchen w/ built-in fridge and stainless appliances, hardwood floors, a fireplace, 8-ft doors, large bedrooms, a 6-car garage and a huge partially finished basement. Need a space for family or work?... Attached to the other side of the garage is a 1,421sf fully remodeled single-level additional dwelling, featuring a full kitchen, living room, 2 bedrooms & 2 baths. There are outbuildings for all your hobbies, including a 2,016sf ranch/shop building with a beautifully finished bonus room, a 2,304sf shop with an RV door, and a 1,800sf machine/other shop. Come and see how your acreage dreams can come true!
This property is off market, which means it's not currently listed for sale or rent on Zillow. This may be different from what's available on other websites or public sources.
