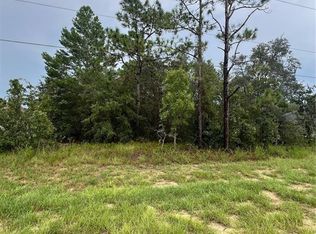Sold for $283,500 on 11/09/23
$283,500
6481 SW 143rd Lane Rd, Ocala, FL 34473
3beds
2,179sqft
Single Family Residence
Built in 2004
0.36 Acres Lot
$301,200 Zestimate®
$130/sqft
$1,743 Estimated rent
Home value
$301,200
$286,000 - $316,000
$1,743/mo
Zestimate® history
Loading...
Owner options
Explore your selling options
What's special
Welcome to this lovingly cared for custom Reed Home on over a third of an acre. This floorplan is over 2100 square feet of living space offering 3 beds, 2 baths, office with french doors, and dining room. With the expanded garage (25x23 ft) there is plenty of room for hobbies or a workshop. This custom home offers a split floor plan and other features like tray ceilings, plant shelves, and large windows for natural light. The Owner's Suite has separate door to the Florida room for your convenience as well as 2 walk in closets. The ensuite is complete with 2 vanities, soaker tub, and walk-in shower. Enjoy your morning coffee outside in the 28x20 Florida room with serene views of the inactive golf course. The backyard has a small, fenced space - perfect for pets. In the laundry room you will find cabinets for more storage as well as a slop sink. Don't let this one slip away!
Zillow last checked: 8 hours ago
Listing updated: November 09, 2023 at 01:15pm
Listing Provided by:
Robert Forrest 352-732-3222,
REMAX/PREMIER REALTY 352-732-3222,
Courtney Forrest 757-775-6342,
REMAX/PREMIER REALTY
Bought with:
Gwen Ehler, 3292088
LEGACY REALTY & ASSOCIATES
Source: Stellar MLS,MLS#: OM660278 Originating MLS: Ocala - Marion
Originating MLS: Ocala - Marion

Facts & features
Interior
Bedrooms & bathrooms
- Bedrooms: 3
- Bathrooms: 2
- Full bathrooms: 2
Primary bedroom
- Features: Walk-In Closet(s)
- Level: First
- Dimensions: 14x18
Bedroom 2
- Features: Built-in Closet
- Level: First
- Dimensions: 11x11
Bedroom 3
- Features: Built-in Closet
- Level: First
- Dimensions: 11x11
Primary bathroom
- Level: First
- Dimensions: 7x13
Bathroom 2
- Level: First
- Dimensions: 5x7
Dining room
- Level: First
- Dimensions: 11x11
Kitchen
- Level: First
- Dimensions: 8x12
Living room
- Level: First
- Dimensions: 20x20
Office
- Level: First
- Dimensions: 10x10
Heating
- Heat Pump
Cooling
- Central Air
Appliances
- Included: Dishwasher, Electric Water Heater, Microwave, Range, Refrigerator
Features
- Ceiling Fan(s), Thermostat, Walk-In Closet(s)
- Flooring: Carpet, Tile
- Doors: Sliding Doors
- Has fireplace: No
Interior area
- Total structure area: 3,042
- Total interior livable area: 2,179 sqft
Property
Parking
- Total spaces: 2
- Parking features: Garage - Attached
- Attached garage spaces: 2
Features
- Levels: One
- Stories: 1
- Fencing: Chain Link
- Has view: Yes
- View description: Golf Course
Lot
- Size: 0.36 Acres
- Dimensions: 100 x 150
- Features: On Golf Course
Details
- Parcel number: 8009126023
- Zoning: R1
- Special conditions: None
Construction
Type & style
- Home type: SingleFamily
- Property subtype: Single Family Residence
Materials
- Block, Concrete, Stucco
- Foundation: Slab
- Roof: Shingle
Condition
- New construction: No
- Year built: 2004
Utilities & green energy
- Sewer: Septic Tank
- Water: Well
- Utilities for property: Electricity Connected
Community & neighborhood
Location
- Region: Ocala
- Subdivision: MARION OAKS UN 9
HOA & financial
HOA
- Has HOA: No
Other fees
- Pet fee: $0 monthly
Other financial information
- Total actual rent: 0
Other
Other facts
- Listing terms: Cash,Conventional,FHA,USDA Loan,VA Loan
- Ownership: Fee Simple
- Road surface type: Paved
Price history
| Date | Event | Price |
|---|---|---|
| 11/9/2023 | Sold | $283,500-5.5%$130/sqft |
Source: | ||
| 9/12/2023 | Pending sale | $299,900$138/sqft |
Source: | ||
| 9/5/2023 | Price change | $299,900-3.3%$138/sqft |
Source: | ||
| 8/28/2023 | Pending sale | $309,990$142/sqft |
Source: | ||
| 8/11/2023 | Price change | $309,990-1.6%$142/sqft |
Source: | ||
Public tax history
| Year | Property taxes | Tax assessment |
|---|---|---|
| 2024 | $4,310 +202.7% | $274,894 +159.3% |
| 2023 | $1,424 +5.2% | $106,006 +3% |
| 2022 | $1,353 +1.2% | $102,918 +3% |
Find assessor info on the county website
Neighborhood: 34473
Nearby schools
GreatSchools rating
- 2/10Sunrise Elementary SchoolGrades: PK-4Distance: 2 mi
- 3/10Horizon Academy At Marion OaksGrades: 5-8Distance: 2.3 mi
- 2/10Dunnellon High SchoolGrades: 9-12Distance: 12.1 mi
Schools provided by the listing agent
- Elementary: Sunrise Elementary School-M
- Middle: Horizon Academy/Mar Oaks
- High: Dunnellon High School
Source: Stellar MLS. This data may not be complete. We recommend contacting the local school district to confirm school assignments for this home.
Get a cash offer in 3 minutes
Find out how much your home could sell for in as little as 3 minutes with a no-obligation cash offer.
Estimated market value
$301,200
Get a cash offer in 3 minutes
Find out how much your home could sell for in as little as 3 minutes with a no-obligation cash offer.
Estimated market value
$301,200
