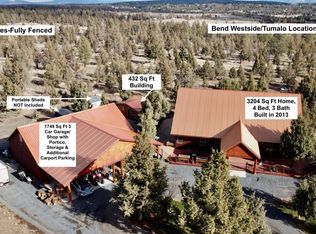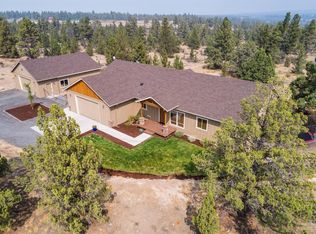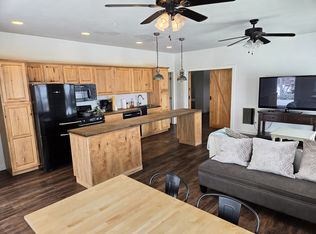Closed
$1,375,000
64810 Bill Martin Rd, Bend, OR 97703
4beds
3baths
3,204sqft
Single Family Residence
Built in 2013
9.35 Acres Lot
$1,382,900 Zestimate®
$429/sqft
$5,453 Estimated rent
Home value
$1,382,900
$1.27M - $1.49M
$5,453/mo
Zestimate® history
Loading...
Owner options
Explore your selling options
What's special
More than a home—this is 9.35 acres of modern living and endless possibilities. The 4-bedroom, 3-bath main house offers 3,204 square feet of open-concept design, featuring wide plank hardwood floors, bright modern bathrooms, and freshly updated interiors. Large Kitchen has ample natural light, room for entertaining, stainless appliances, solid surface counters. Primary bedroom on the main level with a knock out walk in closet. Outside, it's a private playground: lush landscaping, basketball court, fire pit, raised garden beds, trampoline, and room to roam—all with privacy. The extras: a 432-square-foot outbuilding ready for your vision, an oversized 3-car garage w/ an exercise room, office with half bath, and an 800+ square foot bonus theater space above. Property blends style, function, and pure fun. Garage features additional attic storage, 50 Amp service on the outside panel. RV parking ready!
Zillow last checked: 8 hours ago
Listing updated: February 10, 2026 at 03:01am
Listed by:
Cascade Hasson SIR 541-383-7600
Bought with:
Knipe Realty ERA Powered
Source: Oregon Datashare,MLS#: 220207193
Facts & features
Interior
Bedrooms & bathrooms
- Bedrooms: 4
- Bathrooms: 3
Heating
- Fireplace(s), Electric, Forced Air, Heat Pump, Wood
Cooling
- Central Air, Heat Pump
Appliances
- Included: Cooktop, Dishwasher, Double Oven, Microwave, Range Hood, Refrigerator, Water Heater, Wine Refrigerator
Features
- Breakfast Bar, Ceiling Fan(s), Central Vacuum, Double Vanity, Enclosed Toilet(s), Granite Counters, Kitchen Island, Linen Closet, Open Floorplan, Pantry, Primary Downstairs, Shower/Tub Combo, Soaking Tub, Tile Counters, Tile Shower, Vaulted Ceiling(s), Walk-In Closet(s)
- Flooring: Hardwood, Laminate, Tile
- Windows: Double Pane Windows
- Has fireplace: Yes
- Fireplace features: Great Room, Wood Burning
- Common walls with other units/homes: No Common Walls
Interior area
- Total structure area: 3,204
- Total interior livable area: 3,204 sqft
Property
Parking
- Total spaces: 3
- Parking features: Asphalt, Detached, Driveway, Garage Door Opener, RV Access/Parking, Storage
- Garage spaces: 3
- Has uncovered spaces: Yes
Features
- Levels: Two
- Stories: 2
- Patio & porch: Deck, Wrap Around
- Exterior features: Fire Pit, RV Hookup
- Fencing: Fenced
- Has view: Yes
- View description: Forest, Territorial
Lot
- Size: 9.35 Acres
- Features: Drip System, Garden, Landscaped, Level, Native Plants, Sprinkler Timer(s), Sprinklers In Front, Sprinklers In Rear
Details
- Additional structures: Kennel/Dog Run, RV/Boat Storage, Storage
- Parcel number: 266843
- Zoning description: EFUTRB LM SMIA
- Special conditions: Standard
Construction
Type & style
- Home type: SingleFamily
- Architectural style: Northwest
- Property subtype: Single Family Residence
Materials
- Frame
- Foundation: Stemwall
- Roof: Metal
Condition
- New construction: No
- Year built: 2013
Utilities & green energy
- Sewer: Septic Tank, Standard Leach Field
- Water: Well
Community & neighborhood
Security
- Security features: Carbon Monoxide Detector(s), Smoke Detector(s)
Location
- Region: Bend
Other
Other facts
- Listing terms: Cash,Conventional
- Road surface type: Gravel
Price history
| Date | Event | Price |
|---|---|---|
| 11/7/2025 | Sold | $1,375,000-1.8%$429/sqft |
Source: | ||
| 10/10/2025 | Pending sale | $1,400,000$437/sqft |
Source: | ||
| 10/8/2025 | Price change | $1,400,000-3.4%$437/sqft |
Source: | ||
| 9/3/2025 | Price change | $1,449,000-3.3%$452/sqft |
Source: | ||
| 8/6/2025 | Listed for sale | $1,499,000+36.4%$468/sqft |
Source: | ||
Public tax history
Tax history is unavailable.
Neighborhood: 97703
Nearby schools
GreatSchools rating
- 8/10Tumalo Community SchoolGrades: K-5Distance: 0.4 mi
- 5/10Obsidian Middle SchoolGrades: 6-8Distance: 10.9 mi
- 7/10Ridgeview High SchoolGrades: 9-12Distance: 8.3 mi
Schools provided by the listing agent
- Elementary: Tumalo Community School
- Middle: Obsidian Middle
- High: Ridgeview High
Source: Oregon Datashare. This data may not be complete. We recommend contacting the local school district to confirm school assignments for this home.
Get pre-qualified for a loan
At Zillow Home Loans, we can pre-qualify you in as little as 5 minutes with no impact to your credit score.An equal housing lender. NMLS #10287.
Sell for more on Zillow
Get a Zillow Showcase℠ listing at no additional cost and you could sell for .
$1,382,900
2% more+$27,658
With Zillow Showcase(estimated)$1,410,558


