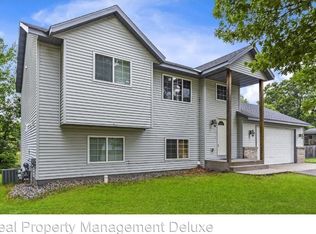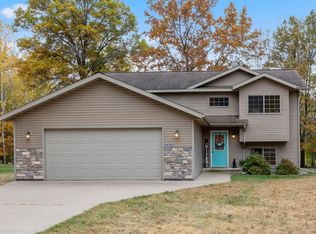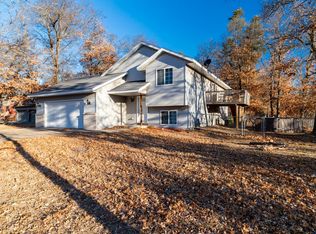Closed
$315,000
6485 Atwater Rd, Baxter, MN 56425
4beds
2,112sqft
Single Family Residence
Built in 2006
0.51 Acres Lot
$331,000 Zestimate®
$149/sqft
$2,547 Estimated rent
Home value
$331,000
$281,000 - $387,000
$2,547/mo
Zestimate® history
Loading...
Owner options
Explore your selling options
What's special
Beautifully maintained 4 bedroom 2 bathroom home situated in the heart of Baxter on a fenced in corner lot. This foyer entry split level home features vaulted ceilings, bay window, and an open floor plan on the main floor. The kitchen features a center island, new appliances just over a year old, and access to the deck and fenced in yard with a patio block firepit area. All 4 bedrooms feature walk-in closets and a 3 car attached garage provides ample space for parking and storage.
Zillow last checked: 8 hours ago
Listing updated: November 11, 2025 at 10:28pm
Listed by:
Patrice Foster 218-251-0474,
Weichert REALTORS Tower Properties
Bought with:
Shannon Watters
Realty Group LLC
Source: NorthstarMLS as distributed by MLS GRID,MLS#: 6577522
Facts & features
Interior
Bedrooms & bathrooms
- Bedrooms: 4
- Bathrooms: 2
- Full bathrooms: 1
- 3/4 bathrooms: 1
Bedroom 1
- Level: Main
- Area: 189.84 Square Feet
- Dimensions: 11.3x16.8
Bedroom 2
- Level: Main
- Area: 126.56 Square Feet
- Dimensions: 11.3x11.2
Bedroom 3
- Level: Lower
- Area: 166.86 Square Feet
- Dimensions: 10.3x16.2
Bedroom 4
- Level: Lower
- Area: 119.84 Square Feet
- Dimensions: 11.2x10.7
Dining room
- Level: Main
- Area: 100 Square Feet
- Dimensions: 10x10
Family room
- Level: Lower
- Area: 322 Square Feet
- Dimensions: 23x14
Living room
- Level: Main
- Area: 143 Square Feet
- Dimensions: 13x11
Heating
- Forced Air
Cooling
- Central Air
Appliances
- Included: Dishwasher, Dryer, Electric Water Heater, Microwave, Range, Refrigerator, Washer
Features
- Basement: Block,Daylight,Egress Window(s),Finished,Full
- Has fireplace: No
Interior area
- Total structure area: 2,112
- Total interior livable area: 2,112 sqft
- Finished area above ground: 1,056
- Finished area below ground: 1,056
Property
Parking
- Total spaces: 3
- Parking features: Attached, Asphalt, Garage Door Opener, Insulated Garage
- Attached garage spaces: 3
- Has uncovered spaces: Yes
Accessibility
- Accessibility features: None
Features
- Levels: Multi/Split
- Pool features: None
- Fencing: Chain Link,Wood
Lot
- Size: 0.51 Acres
- Dimensions: 101 x 171 x 151 x 189
- Features: Corner Lot
Details
- Foundation area: 1056
- Parcel number: 40010589
- Zoning description: Residential-Single Family
Construction
Type & style
- Home type: SingleFamily
- Property subtype: Single Family Residence
Materials
- Vinyl Siding, Frame
- Roof: Age Over 8 Years,Asphalt
Condition
- Age of Property: 19
- New construction: No
- Year built: 2006
Utilities & green energy
- Gas: Natural Gas
- Sewer: City Sewer/Connected
- Water: City Water/Connected
Community & neighborhood
Location
- Region: Baxter
- Subdivision: North Woods Estates Of Baxter
HOA & financial
HOA
- Has HOA: No
Other
Other facts
- Road surface type: Paved
Price history
| Date | Event | Price |
|---|---|---|
| 11/8/2024 | Sold | $315,000-4.3%$149/sqft |
Source: | ||
| 9/27/2024 | Price change | $329,000-3.2%$156/sqft |
Source: | ||
| 9/4/2024 | Price change | $339,900-2.9%$161/sqft |
Source: | ||
| 8/22/2024 | Price change | $349,900-2.8%$166/sqft |
Source: | ||
| 7/30/2024 | Listed for sale | $359,900+104.5%$170/sqft |
Source: | ||
Public tax history
| Year | Property taxes | Tax assessment |
|---|---|---|
| 2024 | $3,035 +4.2% | $319,145 +5.8% |
| 2023 | $2,913 +14.3% | $301,750 +10% |
| 2022 | $2,549 -1.2% | $274,282 +39% |
Find assessor info on the county website
Neighborhood: 56425
Nearby schools
GreatSchools rating
- 7/10Baxter Elementary SchoolGrades: PK-4Distance: 2.4 mi
- 6/10Forestview Middle SchoolGrades: 5-8Distance: 2.5 mi
- 9/10Brainerd Senior High SchoolGrades: 9-12Distance: 3.1 mi

Get pre-qualified for a loan
At Zillow Home Loans, we can pre-qualify you in as little as 5 minutes with no impact to your credit score.An equal housing lender. NMLS #10287.


