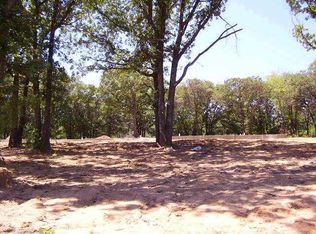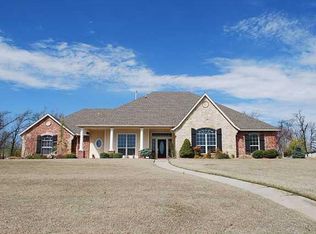Sold for $487,500
Zestimate®
$487,500
6485 Fawn Rdg, Jones, OK 73049
4beds
2,961sqft
Single Family Residence
Built in 2005
1 Acres Lot
$487,500 Zestimate®
$165/sqft
$2,821 Estimated rent
Home value
$487,500
$463,000 - $512,000
$2,821/mo
Zestimate® history
Loading...
Owner options
Explore your selling options
What's special
Incredible New Price! Rare find offering a pool, acreage, and beautiful home~all at an unbeatable value! Welcome to Deer Run...one of Jones' most sought-after neighborhoods! This exceptionally clean and well-maintained home sits on a full acre with an elevated position and beautifully landscaped grounds. Designed with space and comfort in mind, the layout is ideal for both everyday living and entertaining, with generous square footage throughout and flexible spaces to fit your lifestyle. Luxury vinyl plank flooring spans the main level, leading to a large living area with tall ceilings and abundant natural light. The kitchen offers an abundance of cabinetry, a built-in oven and microwave, a breakfast bar, and a casual dining area. A formal dining room at the front of the home provides versatility as a home office or study. The oversized primary suite includes tall ceilings, a private sitting area or office nook, direct backyard access, and a spacious en-suite bath with double walk-in closets, a walk-in shower, and a jetted tub. Two additional bedrooms and a full bath are also located on the main level. Upstairs, a large bonus room with its own full bath offers even more flexibility...perfect as a fourth bedroom, media room, or game room. The backyard is made for entertaining, with a large in-ground pool featuring water features and a diving board, all surrounded by lush landscaping and plenty of space to gather and enjoy. Front and back sprinkler systems keep the grounds pristine, and a three-car garage adds extra functionality. It’s rare to find this much space, style, and outdoor enjoyment at this price point in Jones...especially on a full acre with a pool. A true standout! Located just minutes from Choctaw, Oklahoma City, and Jones Schools...valued for their neighborhood feel and strong community ties.
Zillow last checked: 8 hours ago
Listing updated: December 09, 2025 at 07:01pm
Listed by:
Timothy D Rasmussen 405-476-4718,
Metro First Realty
Bought with:
Kim Reed, 171396
Coldwell Banker Select
Source: MLSOK/OKCMAR,MLS#: 1181378
Facts & features
Interior
Bedrooms & bathrooms
- Bedrooms: 4
- Bathrooms: 3
- Full bathrooms: 3
Primary bedroom
- Description: His & Hers Bath,Lower Level,Shower,Sitting Area,Suite,Tub,Tub & Shower,Walk In Closet
Bedroom
- Description: Ceiling Fan,Lower Level
Bedroom
- Description: Ceiling Fan,Lower Level
Bedroom
- Description: Bonus Room,Full Bath,Suite,Upper Level
Dining room
- Description: Formal
Dining room
- Description: Eating Space
Kitchen
- Description: Breakfast Bar,Kitchen,Remodeled
Living room
- Description: Ceiling Fan,Fireplace,Lower Level
Heating
- Zoned
Cooling
- Zoned
Appliances
- Included: Dishwasher, Disposal, Microwave, Water Heater, Built-In Gas Oven, Built-In Gas Range
- Laundry: Laundry Room
Features
- Ceiling Fan(s), Combo Woodwork, Paint Woodwork, Stained Wood
- Flooring: Carpet, Laminate, Tile
- Number of fireplaces: 1
- Fireplace features: Gas Log
Interior area
- Total structure area: 2,961
- Total interior livable area: 2,961 sqft
Property
Parking
- Total spaces: 3
- Parking features: Concrete
- Garage spaces: 3
Features
- Levels: Two
- Stories: 2
- Patio & porch: Patio, Porch
- Exterior features: Water Feature
- Has private pool: Yes
- Pool features: Diving Board, Outdoor Pool, Waterfall
Lot
- Size: 1.00 Acres
- Features: Cul-De-Sac, Wooded
Details
- Parcel number: 6485NONEFawn73049
- Special conditions: None
Construction
Type & style
- Home type: SingleFamily
- Architectural style: Ranch,Traditional
- Property subtype: Single Family Residence
Materials
- Brick
- Foundation: Slab
- Roof: Composition
Condition
- Year built: 2005
Utilities & green energy
- Sewer: Septic Tank
- Water: Well
- Utilities for property: Cable Available
Community & neighborhood
Location
- Region: Jones
HOA & financial
HOA
- Has HOA: Yes
- HOA fee: $300 annually
- Services included: Greenbelt, Common Area Maintenance
Other
Other facts
- Listing terms: Cash,Conventional,Sell FHA or VA,VA
Price history
| Date | Event | Price |
|---|---|---|
| 12/9/2025 | Sold | $487,500-2.5%$165/sqft |
Source: | ||
| 10/30/2025 | Pending sale | $499,900$169/sqft |
Source: | ||
| 10/16/2025 | Price change | $499,900-4.8%$169/sqft |
Source: | ||
| 8/27/2025 | Price change | $525,000-3.7%$177/sqft |
Source: | ||
| 7/21/2025 | Listed for sale | $545,000+14.7%$184/sqft |
Source: | ||
Public tax history
Tax history is unavailable.
Neighborhood: 73049
Nearby schools
GreatSchools rating
- 6/10Jones Elementary SchoolGrades: PK-5Distance: 1.5 mi
- 6/10Jones Middle SchoolGrades: 6-8Distance: 2.5 mi
- 8/10Jones High SchoolGrades: 9-12Distance: 1.6 mi
Schools provided by the listing agent
- Elementary: Jones ES
- Middle: Jones MS
- High: Jones HS
Source: MLSOK/OKCMAR. This data may not be complete. We recommend contacting the local school district to confirm school assignments for this home.
Get a cash offer in 3 minutes
Find out how much your home could sell for in as little as 3 minutes with a no-obligation cash offer.
Estimated market value$487,500
Get a cash offer in 3 minutes
Find out how much your home could sell for in as little as 3 minutes with a no-obligation cash offer.
Estimated market value
$487,500

