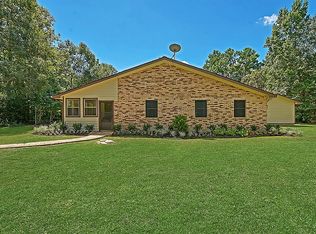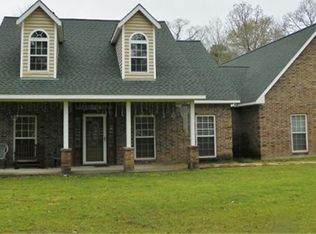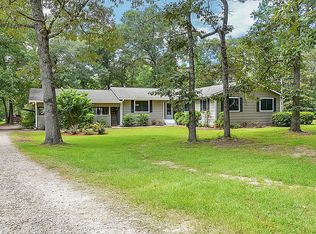BEAUTIFUL, SMALL RANCH!ENTER ELECTRIC GATE TO A CIRCLE DR.HAS A LAKE WITH A FOUNTAIN,PLENTY OF FISH TO CATCH, FISHING PIER, SM BOAT PIER,GAZEBO,BRIDGE,CLASSIC BIG RED BARN,FENCED PASTURES,BRING YOUR HORSES,PROPERTY HAS 2 WATER WELLS.DONT FORGET THE RANCH HOME WITH HUGE FRONT PORCH AND WOODEN BACK DECK.WONDERFUL KITCHEN WITH TILE COUNTERTOPS & FLOOR TO CEILING CABINETS & RECENTLY UPGRADED APPLIANCES.3 BEDROOMS W/LARGE CLOSETS.EXTRA RM WITH BATH ROOM OFF GARAGE (CURRENTLY A WORKSHOP) BRAND NEW AC.
This property is off market, which means it's not currently listed for sale or rent on Zillow. This may be different from what's available on other websites or public sources.


