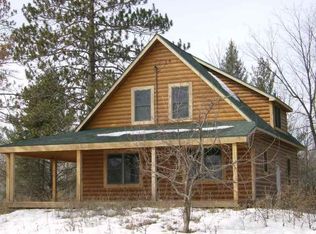Come check out this beautiful custom built home. This 3 bedroom, 2 bath home has loads of gorgeous features, including barn doors with stained glass windows, Hickory soft-close cabinets, and tongue & groove ceilings. Enjoy relaxing in the insulated three season porch or relax on the large covered deck. You don't have to worry about internet at this country home, there is DSL hardwired onto the property giving you a high speed internet option! This gorgeous 7 acre property is beautifully landscaped, has great trails, ponds and is adjacent to thousands of acres of the St. Croix Forest.
This property is off market, which means it's not currently listed for sale or rent on Zillow. This may be different from what's available on other websites or public sources.
