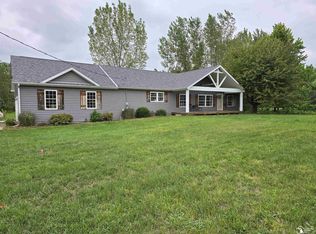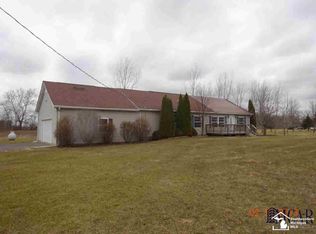Sold for $442,000
$442,000
6488 Alcott Rd, Petersburg, MI 49270
4beds
1,737sqft
Single Family Residence
Built in 1967
17.42 Acres Lot
$449,900 Zestimate®
$254/sqft
$2,100 Estimated rent
Home value
$449,900
Estimated sales range
Not available
$2,100/mo
Zestimate® history
Loading...
Owner options
Explore your selling options
What's special
Discover your dream retreat with this fully remodeled 2-story, 4-bedroom home nestled on 17+ sprawling acres, featuring a 1-acre pond. The home features a spacious 24x20 family room and a main-floor primary bedroom adjacent to full bath for ultimate convenience. Two bedrooms upstairs have a half bath, walk in closet and sitting area. Enjoy outdoor living with a large in-ground pool, a charming pole barn with a shady porch also features a practical lean-to for extra storage. Surrounded by mature trees and equipped with a new metal roof, this home blends modern comfort with rustic charm. Conveniently located near US23, it offers an easy commute while maintaining a peaceful, countryside ambiance. Seller providing a 1yr home warranty. Showings begin 8/11.
Zillow last checked: 8 hours ago
Listing updated: September 27, 2025 at 03:04pm
Listed by:
Robin L Heath 734-819-1724,
Key Realty One LLC - Summerfield
Bought with:
Robin L Heath, 6506048066
Key Realty One LLC - Summerfield
Source: MiRealSource,MLS#: 50184683 Originating MLS: Southeastern Border Association of REALTORS
Originating MLS: Southeastern Border Association of REALTORS
Facts & features
Interior
Bedrooms & bathrooms
- Bedrooms: 4
- Bathrooms: 2
- Full bathrooms: 1
- 1/2 bathrooms: 1
- Main level bathrooms: 1
- Main level bedrooms: 2
Primary bedroom
- Level: First
Bedroom 1
- Level: Main
- Area: 168
- Dimensions: 14 x 12
Bedroom 2
- Level: Main
- Area: 144
- Dimensions: 12 x 12
Bedroom 3
- Features: Carpet
- Level: Upper
- Area: 168
- Dimensions: 14 x 12
Bedroom 4
- Features: Carpet
- Area: 168
- Dimensions: 14 x 12
Bathroom 1
- Level: Main
Dining room
- Level: Main
- Area: 0
- Dimensions: 0 x 0
Family room
- Level: Main
- Area: 480
- Dimensions: 24 x 20
Kitchen
- Level: Main
- Area: 144
- Dimensions: 12 x 12
Living room
- Level: Main
- Area: 228
- Dimensions: 19 x 12
Heating
- Forced Air, Propane
Cooling
- Ceiling Fan(s), Central Air
Appliances
- Included: Dishwasher, Dryer, Microwave, Range/Oven, Refrigerator, Washer, Water Softener Owned, Water Heater
Features
- Flooring: Carpet
- Basement: Block
- Has fireplace: No
Interior area
- Total structure area: 2,601
- Total interior livable area: 1,737 sqft
- Finished area above ground: 1,737
- Finished area below ground: 0
Property
Parking
- Total spaces: 2
- Parking features: Garage, Driveway, Detached
- Garage spaces: 2
Features
- Levels: Two
- Stories: 2
- Patio & porch: Deck, Patio, Porch
- Has private pool: Yes
- Pool features: Above Ground
- Has view: Yes
- View description: Rural View
- Waterfront features: Pond
- Frontage type: Road
- Frontage length: 367
Lot
- Size: 17.42 Acres
- Dimensions: 367 x 509 x 189 x 817 x 687 x irr
- Features: Rural, Irregular Lot
Details
- Additional structures: Pole Barn, Garage(s)
- Parcel number: 14 119 030 01
- Special conditions: Private
Construction
Type & style
- Home type: SingleFamily
- Architectural style: Traditional
- Property subtype: Single Family Residence
Materials
- Vinyl Siding
- Foundation: Basement
Condition
- New construction: No
- Year built: 1967
Details
- Warranty included: Yes
Utilities & green energy
- Sewer: Septic Tank
- Water: Private Well
Community & neighborhood
Location
- Region: Petersburg
- Subdivision: None
Other
Other facts
- Listing agreement: Exclusive Right To Sell
- Listing terms: Cash,Conventional,FHA,VA Loan
- Road surface type: Gravel
Price history
| Date | Event | Price |
|---|---|---|
| 9/27/2025 | Pending sale | $449,000+1.6%$258/sqft |
Source: | ||
| 9/26/2025 | Sold | $442,000-1.6%$254/sqft |
Source: | ||
| 8/25/2025 | Listed for sale | $449,000$258/sqft |
Source: | ||
| 8/23/2025 | Pending sale | $449,000$258/sqft |
Source: | ||
| 8/11/2025 | Listed for sale | $449,000+156.6%$258/sqft |
Source: | ||
Public tax history
| Year | Property taxes | Tax assessment |
|---|---|---|
| 2025 | $2,643 +6.7% | $152,900 +6.9% |
| 2024 | $2,477 +4.5% | $143,000 +9.7% |
| 2023 | $2,369 +2.3% | $130,300 +9% |
Find assessor info on the county website
Neighborhood: 49270
Nearby schools
GreatSchools rating
- 6/10Summerfield Elementary SchoolGrades: PK-6Distance: 3.7 mi
- 7/10Summerfield Junior/Senior High SchoolGrades: 7-12Distance: 4.1 mi
Schools provided by the listing agent
- District: Summerfield School District
Source: MiRealSource. This data may not be complete. We recommend contacting the local school district to confirm school assignments for this home.
Get a cash offer in 3 minutes
Find out how much your home could sell for in as little as 3 minutes with a no-obligation cash offer.
Estimated market value$449,900
Get a cash offer in 3 minutes
Find out how much your home could sell for in as little as 3 minutes with a no-obligation cash offer.
Estimated market value
$449,900

