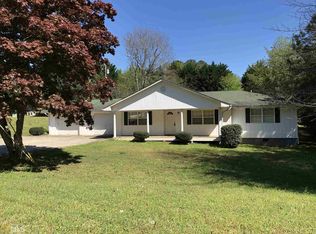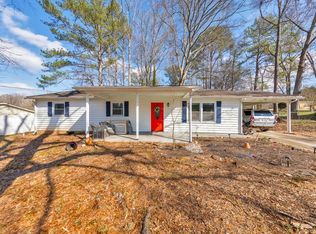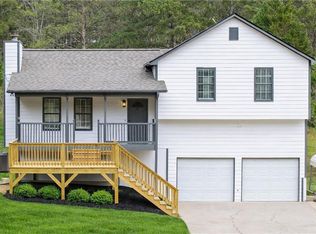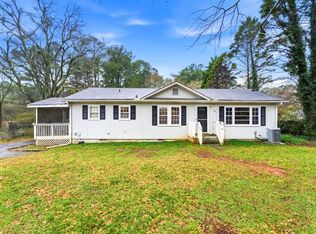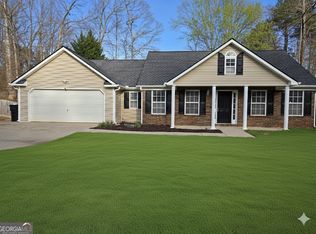If you are looking for a move in ready home with a very modern touch, look no further! This stunning 3BR 2.5 BATH home in Hiram checks all the boxes when it comes to the perfect home. Immaculate, warm and inviting, featuring a beautiful kitchen with quartz counters and quartz kitchen island, SS Appliances, and more. Owners suite on the main level with a full bath, spacious secondary bedrooms on the upper lever, large back deck for entertaining, you'll also be amazed at what awaits in the nice and flat back yard. This home is nothing short of amazing, the location is fantastic and it truly showcases all its features that it has, come see it today! Weissman as preferred closing attorney.
Active
$320,000
6488 Nebo Rd, Hiram, GA 30141
3beds
1,176sqft
Est.:
Single Family Residence, Residential
Built in 1930
0.46 Acres Lot
$318,700 Zestimate®
$272/sqft
$-- HOA
What's special
Immaculate warm and invitingSs appliances
- 2 days |
- 347 |
- 29 |
Zillow last checked: 8 hours ago
Listing updated: 17 hours ago
Listing Provided by:
Viridiana Hernandez,
Coldwell Banker Realty 770-429-0600
Source: FMLS GA,MLS#: 7726482
Tour with a local agent
Facts & features
Interior
Bedrooms & bathrooms
- Bedrooms: 3
- Bathrooms: 3
- Full bathrooms: 2
- 1/2 bathrooms: 1
- Main level bathrooms: 1
- Main level bedrooms: 1
Rooms
- Room types: Living Room
Primary bedroom
- Features: Master on Main, Other
- Level: Master on Main, Other
Bedroom
- Features: Master on Main, Other
Primary bathroom
- Features: Tub/Shower Combo
Dining room
- Features: Open Concept
Kitchen
- Features: Cabinets White, Eat-in Kitchen, Kitchen Island, Stone Counters
Heating
- Electric
Cooling
- Central Air
Appliances
- Included: Dishwasher, Electric Range, Refrigerator, Other
- Laundry: Laundry Room
Features
- Entrance Foyer, Walk-In Closet(s)
- Flooring: Carpet, Vinyl
- Windows: None
- Basement: Crawl Space
- Has fireplace: No
- Fireplace features: None
- Common walls with other units/homes: No Common Walls
Interior area
- Total structure area: 1,176
- Total interior livable area: 1,176 sqft
Video & virtual tour
Property
Parking
- Total spaces: 1
- Parking features: Driveway, Garage, Garage Faces Front
- Garage spaces: 1
- Has uncovered spaces: Yes
Accessibility
- Accessibility features: None
Features
- Levels: Multi/Split
- Patio & porch: Deck
- Exterior features: None
- Pool features: None
- Spa features: None
- Fencing: Back Yard
- Has view: Yes
- View description: Other
- Waterfront features: None
- Body of water: None
Lot
- Size: 0.46 Acres
- Features: Landscaped, Other
Details
- Additional structures: None
- Parcel number: 056585
- Other equipment: None
- Horse amenities: None
Construction
Type & style
- Home type: SingleFamily
- Architectural style: Traditional
- Property subtype: Single Family Residence, Residential
Materials
- Cement Siding
- Foundation: None
- Roof: Shingle,Other
Condition
- Resale
- New construction: No
- Year built: 1930
Details
- Warranty included: Yes
Utilities & green energy
- Electric: 110 Volts
- Sewer: Septic Tank
- Water: Public
- Utilities for property: Cable Available, Electricity Available, Phone Available, Water Available
Green energy
- Energy efficient items: Appliances
- Energy generation: None
Community & HOA
Community
- Features: None
- Security: None
- Subdivision: None
HOA
- Has HOA: No
Location
- Region: Hiram
Financial & listing details
- Price per square foot: $272/sqft
- Tax assessed value: $201,230
- Annual tax amount: $2,002
- Date on market: 2/27/2026
- Cumulative days on market: 202 days
- Listing terms: Cash,Conventional,FHA,VA Loan
- Electric utility on property: Yes
- Road surface type: Asphalt, Paved
Estimated market value
$318,700
$303,000 - $335,000
$1,569/mo
Price history
Price history
| Date | Event | Price |
|---|---|---|
| 2/27/2026 | Listed for sale | $320,000-1.5%$272/sqft |
Source: | ||
| 2/11/2026 | Listing removed | $325,000$276/sqft |
Source: | ||
| 11/6/2025 | Price change | $325,000-3%$276/sqft |
Source: | ||
| 9/12/2025 | Price change | $335,000-4%$285/sqft |
Source: | ||
| 7/25/2025 | Listed for sale | $349,000+132.7%$297/sqft |
Source: | ||
| 5/23/2025 | Sold | $150,000-16.7%$128/sqft |
Source: | ||
| 4/11/2025 | Pending sale | $180,000$153/sqft |
Source: | ||
| 3/29/2025 | Price change | $180,000-10%$153/sqft |
Source: | ||
| 3/27/2025 | Listed for sale | $200,000+100%$170/sqft |
Source: | ||
| 10/4/2002 | Sold | $100,000$85/sqft |
Source: Public Record Report a problem | ||
Public tax history
Public tax history
| Year | Property taxes | Tax assessment |
|---|---|---|
| 2025 | $2,002 -1.1% | $80,492 +1% |
| 2024 | $2,024 +4.9% | $79,716 +7.7% |
| 2023 | $1,930 +0.3% | $74,048 +11.8% |
| 2022 | $1,926 +26.3% | $66,260 +29.1% |
| 2021 | $1,525 +10.9% | $51,340 +12.5% |
| 2020 | $1,375 +2% | $45,636 +3.4% |
| 2018 | $1,348 +13.6% | $44,140 +12.4% |
| 2017 | $1,187 +15.5% | $39,268 +15.5% |
| 2016 | $1,028 | $34,012 +6% |
| 2015 | $1,028 | $32,072 +12% |
| 2014 | -- | $28,644 +11.5% |
| 2013 | $904 | $25,680 |
| 2012 | -- | -- |
| 2011 | -- | -- |
| 2010 | -- | -- |
| 2009 | -- | $32,960 -3.5% |
| 2008 | -- | $34,152 -3.3% |
| 2007 | -- | $35,312 +0.7% |
| 2006 | -- | $35,052 +11.6% |
| 2005 | -- | $31,404 +4.8% |
| 2004 | -- | $29,964 -11.1% |
| 2003 | -- | $33,720 +0.9% |
| 2002 | -- | $33,420 +76.2% |
| 2001 | -- | $18,972 |
Find assessor info on the county website
BuyAbility℠ payment
Est. payment
$1,716/mo
Principal & interest
$1503
Property taxes
$213
Climate risks
Neighborhood: 30141
Nearby schools
GreatSchools rating
- 5/10Sam D. Panter Elementary SchoolGrades: PK-5Distance: 1.2 mi
- 6/10J. A. Dobbins Middle SchoolGrades: 6-8Distance: 2.3 mi
- 4/10Hiram High SchoolGrades: 9-12Distance: 1.8 mi
Schools provided by the listing agent
- Elementary: Sam D. Panter
- Middle: J.A. Dobbins
- High: Hiram
Source: FMLS GA. This data may not be complete. We recommend contacting the local school district to confirm school assignments for this home.
