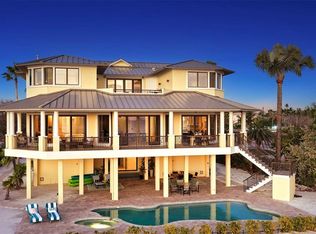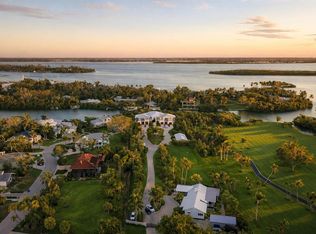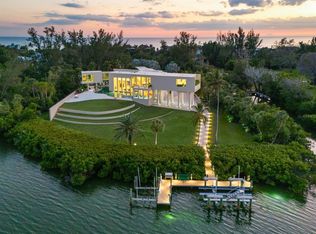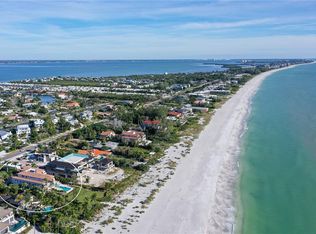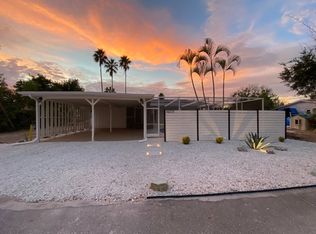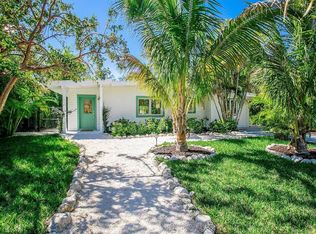This Seaward Homes Curated Collection residence at 6489 Gulfside is ready for occupancy. Enjoy the ultimate Longboat Key lifestyle with your own direct Gulf-front private access and stunning views of the Gulf of Mexico. Designed by DSDG Architects, this home epitomizes exceptional quality and attention to detail. Situated on a coveted 90' Gulf/Beach-front lot, the property offers soft sands, endless Gulf views, and miles of walkability. In 2025, Longboat Key completed a significant beach re-nourishment project, giving Gulfside Road homeowners one of the widest and deepest stretches of beach on the entire island. Equally notable, Gulfside Road is one of the rare Gulf-side streets set back from the main highway, offering a tranquil, private environment that feels worlds away from the activity of Gulf of Mexico Drive. The main house, elevated over 15 feet, features 11' ceilings, four oversized en-suite bedrooms, and more than 6,600 sq ft of air-conditioned living space, including a grade-level, air-conditioned multipurpose room that can be tailored for wellness, fitness, or a variety of additional lifestyle needs. The wide-open floor plan, generous room sizes, and large impact-rated safety glass sliding doors and windows fill the home with natural light. Two nearly 40' terraces on the main and second floors provide ideal spaces to enjoy the outdoor island lifestyle and breathtaking Gulf views. Interior finishes by Studio G Homes elevate luxury living to the next level. The interior finishes include large-format porcelain tile and hardwood flooring, Italian-imported cabinetry, a custom floating steel-and-wood staircase, a three-stop elevator, 8' solid interior doors, high-efficiency mechanical systems, a top-of-the-line Thermador™ appliance package, AXOR™ and Hansgrohe™ plumbing fixtures, temperature-controlled wine storage, and detailed AV, lighting control, and security systems. Exterior features include solid concrete and masonry construction on all floors, a deep concrete piling foundation for added strength, Longboard™ premium aluminum architectural details, and a fine light-sand exterior stucco finish. The resort-like pool area and custom spa are surrounded by a lush tropical landscape package. The garage accommodates four cars, with the option to add car lifts. Longboat Key, an 11-mile barrier island, is just minutes from St. Armands Circle and downtown Sarasota. The Sarasota Bradenton International Airport is approximately 25 minutes away. Embrace the opportunity to own this unparalleled residence and experience the pinnacle of coastal luxury living.
New construction
$14,995,000
6489 Gulfside Rd, Longboat Key, FL 34228
4beds
6,616sqft
Est.:
Single Family Residence
Built in 2026
0.51 Acres Lot
$13,508,600 Zestimate®
$2,266/sqft
$-- HOA
What's special
Three-stop elevatorFour oversized en-suite bedroomsBreathtaking gulf viewsTranquil private environmentTemperature-controlled wine storageCustom floating steel-and-wood staircaseDirect gulf-front private access
- 31 days |
- 849 |
- 25 |
Zillow last checked: 8 hours ago
Listing updated: February 02, 2026 at 09:04am
Listing Provided by:
Nicholle McKiernan 941-928-2922,
COLDWELL BANKER REALTY 941-383-6411,
Julie Lojacono Mackie 773-704-1438,
COLDWELL BANKER REALTY
Source: Stellar MLS,MLS#: A4677413 Originating MLS: Sarasota - Manatee
Originating MLS: Sarasota - Manatee

Tour with a local agent
Facts & features
Interior
Bedrooms & bathrooms
- Bedrooms: 4
- Bathrooms: 5
- Full bathrooms: 4
- 1/2 bathrooms: 1
Primary bedroom
- Features: Dual Sinks, En Suite Bathroom, Tub with Separate Shower Stall, Walk-In Closet(s)
- Level: Second
- Area: 524.47 Square Feet
- Dimensions: 17.9x29.3
Bedroom 1
- Features: En Suite Bathroom, Walk-In Closet(s)
- Level: First
- Area: 350.66 Square Feet
- Dimensions: 19.7x17.8
Bedroom 2
- Features: En Suite Bathroom, Walk-In Closet(s)
- Level: Second
- Area: 326.97 Square Feet
- Dimensions: 19.11x17.11
Bedroom 3
- Features: En Suite Bathroom, Tub With Shower, Walk-In Closet(s)
- Level: Second
- Area: 323.42 Square Feet
- Dimensions: 15.7x20.6
Primary bathroom
- Features: Other, Wet Bar
- Level: Second
- Area: 272.4 Square Feet
- Dimensions: 12x22.7
Dining room
- Level: First
- Area: 360 Square Feet
- Dimensions: 18x20
Great room
- Level: First
- Area: 800.4 Square Feet
- Dimensions: 34.5x23.2
Kitchen
- Features: Exhaust Fan, Stone Counters, Pantry
- Level: First
- Area: 360 Square Feet
- Dimensions: 18x20
Living room
- Features: No Closet
- Level: Second
- Area: 406 Square Feet
- Dimensions: 20.3x20
Loft
- Features: Wet Bar
- Level: Second
- Area: 209.56 Square Feet
- Dimensions: 16.9x12.4
Heating
- Electric, Natural Gas
Cooling
- Central Air, Other, Zoned
Appliances
- Included: Bar Fridge, Oven, Cooktop, Dishwasher, Dryer, Freezer, Ice Maker, Microwave, Range Hood, Refrigerator, Tankless Water Heater, Washer, Wine Refrigerator
- Laundry: Inside, Laundry Room, Other, Upper Level
Features
- Dry Bar, Eating Space In Kitchen, Elevator, High Ceilings, Kitchen/Family Room Combo, Living Room/Dining Room Combo, Open Floorplan, PrimaryBedroom Upstairs, Sauna, Smart Home, Solid Surface Counters, Solid Wood Cabinets, Walk-In Closet(s), Wet Bar
- Flooring: Porcelain Tile, Hardwood
- Doors: Outdoor Grill, Outdoor Kitchen, Outdoor Shower, Sliding Doors
- Windows: Aluminum Frames, Insulated Windows, Storm Window(s), Tinted Windows
- Has fireplace: Yes
- Fireplace features: Electric, Non Wood Burning, Other Room
Interior area
- Total structure area: 10,000
- Total interior livable area: 6,616 sqft
Video & virtual tour
Property
Parking
- Total spaces: 4
- Parking features: Driveway, Garage Door Opener, Ground Level, Off Street, Other, Split Garage, Tandem
- Attached garage spaces: 4
- Has uncovered spaces: Yes
Features
- Levels: Three Or More
- Stories: 3
- Patio & porch: Covered, Rear Porch
- Exterior features: Balcony, Irrigation System, Lighting, Outdoor Grill, Outdoor Kitchen, Outdoor Shower, Private Mailbox
- Has private pool: Yes
- Pool features: Heated, In Ground, Lighting, Outside Bath Access, Salt Water
- Has spa: Yes
- Spa features: Heated, In Ground
- Has view: Yes
- View description: Pool, Water, Beach, Gulf/Ocean - Full
- Has water view: Yes
- Water view: Water,Beach,Gulf/Ocean - Full
- Waterfront features: Beach, Beach Access
Lot
- Size: 0.51 Acres
- Dimensions: 95 x 225
- Residential vegetation: Trees/Landscaped
Details
- Parcel number: 7844800159
- Zoning: R3SF
- Special conditions: None
Construction
Type & style
- Home type: SingleFamily
- Architectural style: Contemporary
- Property subtype: Single Family Residence
Materials
- Block, Concrete, Stucco
- Foundation: Block, Concrete Perimeter, Raised
- Roof: Membrane
Condition
- Completed
- New construction: Yes
- Year built: 2026
Details
- Builder model: Modern
- Builder name: Seaward Homes
Utilities & green energy
- Sewer: Public Sewer
- Water: Public, Well
- Utilities for property: BB/HS Internet Available, Cable Available, Electricity Connected, Natural Gas Connected, Phone Available, Sewer Connected, Water Connected
Community & HOA
Community
- Security: Closed Circuit Camera(s)
- Subdivision: SLEEPY LAGOON
HOA
- Has HOA: No
- Pet fee: $0 monthly
Location
- Region: Longboat Key
Financial & listing details
- Price per square foot: $2,266/sqft
- Tax assessed value: $3,259,994
- Annual tax amount: $42,640
- Date on market: 1/16/2026
- Cumulative days on market: 32 days
- Ownership: Fee Simple
- Total actual rent: 0
- Electric utility on property: Yes
- Road surface type: Paved
Estimated market value
$13,508,600
$12.83M - $14.18M
$97,565/mo
Price history
Price history
| Date | Event | Price |
|---|---|---|
| 1/16/2026 | Listed for sale | $14,995,000-11.8%$2,266/sqft |
Source: | ||
| 9/19/2025 | Listing removed | $16,995,000$2,569/sqft |
Source: | ||
| 11/15/2024 | Listed for sale | $16,995,000$2,569/sqft |
Source: | ||
| 7/31/2024 | Listing removed | -- |
Source: | ||
| 4/5/2023 | Listed for sale | $16,995,000+347.2%$2,569/sqft |
Source: | ||
Public tax history
Public tax history
| Year | Property taxes | Tax assessment |
|---|---|---|
| 2024 | $50,703 +18.9% | $3,259,994 +29.8% |
| 2023 | $42,641 +15% | $2,511,685 +10% |
| 2022 | $37,064 +0.9% | $2,282,850 +11.8% |
Find assessor info on the county website
BuyAbility℠ payment
Est. payment
$92,129/mo
Principal & interest
$73760
Property taxes
$18369
Climate risks
Neighborhood: 34228
Nearby schools
GreatSchools rating
- 8/10Anna Maria Elementary SchoolGrades: K-5Distance: 5.7 mi
- 4/10Martha B. King Middle SchoolGrades: 6-8Distance: 5.9 mi
- 2/10Bayshore High SchoolGrades: 9-12Distance: 5.2 mi
Schools provided by the listing agent
- Elementary: Anna Maria Elementary
- Middle: Martha B. King Middle
- High: Bayshore High
Source: Stellar MLS. This data may not be complete. We recommend contacting the local school district to confirm school assignments for this home.
- Loading
- Loading
