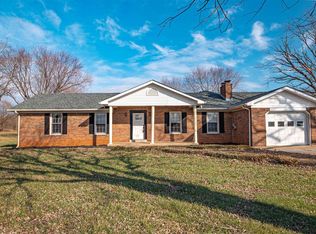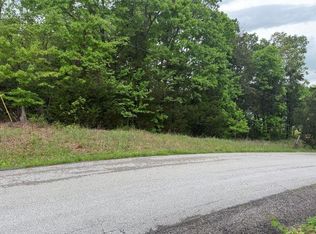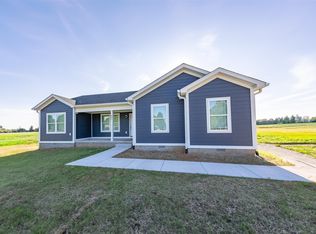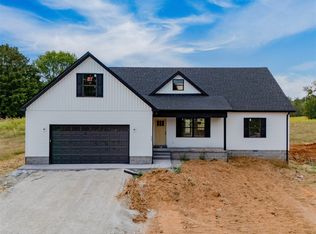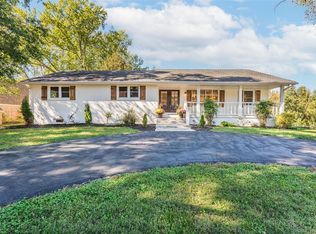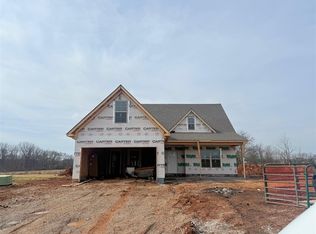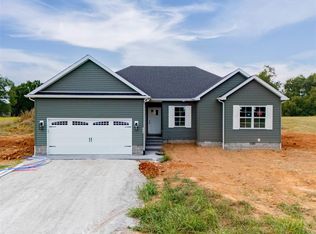New Construction with Unique Floor Plan! Experience country living with the convenience of being just minutes from Bowling Green. This home sits on a one-acre lot, offering privacy, space to grow, and even room for a garden. With approximately 2,145 sq. ft. of living space, the main level features a spacious master suite with a tile shower. The layout is far from traditional—designed with character and functionality in mind. Upstairs, you’ll find two additional bedrooms and a full bath. The oversized 884 sq. ft. garage is nearly double the size of most and perfect for storage, hobbies, or larger vehicles. Relax on the covered front porch and enjoy peaceful afternoons in your own slice of country charm.
New construction
Price cut: $5K (12/10)
$414,900
649 Girkin Rd, Bowling Green, KY 42101
3beds
2,154sqft
Est.:
Single Family Residence
Built in 2025
1 Acres Lot
$412,700 Zestimate®
$193/sqft
$-- HOA
What's special
- 192 days |
- 369 |
- 10 |
Likely to sell faster than
Zillow last checked:
Listing updated:
Listed by:
Tim L Page 270-202-8899,
Coldwell Banker Legacy Group,
Asher Sullivan 270-202-0864,
Coldwell Banker Legacy Group
Source: RASK,MLS#: RA20254613
Tour with a local agent
Facts & features
Interior
Bedrooms & bathrooms
- Bedrooms: 3
- Bathrooms: 2
- Full bathrooms: 2
- Main level bathrooms: 1
- Main level bedrooms: 1
Rooms
- Room types: Loft
Primary bedroom
- Level: Main
- Area: 268.15
- Dimensions: 17.3 x 15.5
Bedroom 2
- Level: Upper
- Area: 195
- Dimensions: 15 x 13
Bedroom 3
- Level: Upper
- Area: 148.8
- Dimensions: 12 x 12.4
Primary bathroom
- Level: Main
Bathroom
- Features: Double Vanity, Separate Shower
Kitchen
- Level: Main
- Area: 274.32
- Dimensions: 21.6 x 12.7
Living room
- Level: Main
- Area: 399.6
- Dimensions: 18.5 x 21.6
Heating
- Central, Electric
Cooling
- Central Air
Appliances
- Included: Dishwasher, Microwave, Electric Range, Refrigerator, Electric Water Heater
- Laundry: Laundry Room
Features
- Walls (Dry Wall), Eat-in Kitchen
- Flooring: Vinyl
- Doors: Insulated Doors
- Windows: Thermo Pane Windows
- Basement: None,Crawl Space
- Attic: Storage
- Has fireplace: No
- Fireplace features: None
Interior area
- Total structure area: 2,154
- Total interior livable area: 2,154 sqft
Property
Parking
- Total spaces: 2
- Parking features: Attached
- Attached garage spaces: 2
Accessibility
- Accessibility features: Level Lot
Features
- Levels: One and One Half
- Patio & porch: Covered Front Porch, Patio
- Exterior features: Outdoor Lighting
- Fencing: None
- Body of water: None
Lot
- Size: 1 Acres
- Features: Rural Property, County, Farm
Details
- Parcel number: 061A14D005
Construction
Type & style
- Home type: SingleFamily
- Property subtype: Single Family Residence
Materials
- Other
- Roof: Dimensional
Condition
- New construction: Yes
- Year built: 2025
Utilities & green energy
- Sewer: Septic Tank
- Water: County
- Utilities for property: Cable Available
Community & HOA
Community
- Security: Smoke Detector(s)
- Subdivision: None
HOA
- Amenities included: None
Location
- Region: Bowling Green
Financial & listing details
- Price per square foot: $193/sqft
- Price range: $414.9K - $414.9K
- Date on market: 8/11/2025
Estimated market value
$412,700
$392,000 - $433,000
$2,168/mo
Price history
Price history
| Date | Event | Price |
|---|---|---|
| 12/10/2025 | Price change | $414,900-1.2%$193/sqft |
Source: | ||
| 11/25/2025 | Price change | $419,900-2.3%$195/sqft |
Source: | ||
| 9/30/2025 | Price change | $429,900-2.3%$200/sqft |
Source: | ||
| 9/9/2025 | Price change | $439,900-2.2%$204/sqft |
Source: | ||
| 8/11/2025 | Listed for sale | $449,900$209/sqft |
Source: | ||
| 8/11/2025 | Listing removed | $449,900$209/sqft |
Source: | ||
| 6/18/2025 | Listed for sale | $449,900$209/sqft |
Source: | ||
Public tax history
Public tax history
Tax history is unavailable.BuyAbility℠ payment
Est. payment
$2,191/mo
Principal & interest
$1966
Property taxes
$225
Climate risks
Neighborhood: 42101
Nearby schools
GreatSchools rating
- 5/10Bristow Elementary SchoolGrades: PK-6Distance: 1.4 mi
- 8/10Warren East Middle SchoolGrades: 7-8Distance: 1.2 mi
- 8/10Warren East High SchoolGrades: 9-12Distance: 1.2 mi
Schools provided by the listing agent
- Elementary: Bristow
- Middle: Warren East
- High: Warren East
Source: RASK. This data may not be complete. We recommend contacting the local school district to confirm school assignments for this home.
Local experts in 42101
- Loading
- Loading
