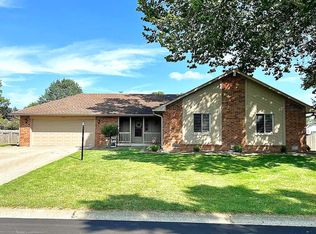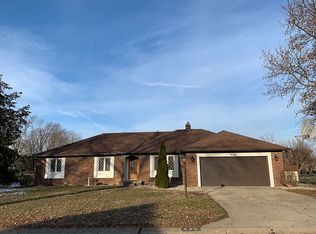Sold
$345,000
649 Jackson Rd, Greenwood, IN 46142
3beds
2,779sqft
Residential, Single Family Residence
Built in 1980
0.45 Acres Lot
$380,000 Zestimate®
$124/sqft
$2,224 Estimated rent
Home value
$380,000
$361,000 - $399,000
$2,224/mo
Zestimate® history
Loading...
Owner options
Explore your selling options
What's special
Come see this charming 3 bedroom ranch home with a basement in Center Grove's Pebble Hill neighborhood! Explore this home via interactive 3D home tour, complete with floor plans, video & more. Brick fireplace, cathedral ceiling, & exposed beams create a cabin-like environment in the living room. Finished basement area includes a built-in wet bar & a cozy wood-burning stove. Enjoy abundant cabinet storage in the kitchen along with a center island & adjacent dining room. Primary bedroom includes a spacious walk-in closet & private full bathroom with double sinks. A covered patio & mature shade trees make the backyard a great spot to relax outdoors on a warmer summer day. Finished garage & mini barn offer additional storage space.
Zillow last checked: 8 hours ago
Listing updated: April 28, 2023 at 07:51am
Listing Provided by:
David C Brenton 317-213-1200,
DAVID BRENTON'S TEAM
Bought with:
Jocelyn Deal
eXp Realty, LLC
Melissa Wombles
eXp Realty, LLC
Source: MIBOR as distributed by MLS GRID,MLS#: 21909133
Facts & features
Interior
Bedrooms & bathrooms
- Bedrooms: 3
- Bathrooms: 3
- Full bathrooms: 2
- 1/2 bathrooms: 1
- Main level bathrooms: 3
- Main level bedrooms: 3
Primary bedroom
- Level: Main
- Area: 195 Square Feet
- Dimensions: 15x13
Bedroom 2
- Level: Main
- Area: 143 Square Feet
- Dimensions: 13x11
Bedroom 3
- Level: Main
- Area: 121 Square Feet
- Dimensions: 11x11
Other
- Features: Other
- Level: Basement
- Area: 320 Square Feet
- Dimensions: 32x10
Dining room
- Features: Laminate
- Level: Main
- Area: 144 Square Feet
- Dimensions: 12x12
Family room
- Features: Tile-Ceramic
- Level: Basement
- Area: 315 Square Feet
- Dimensions: 21x15
Kitchen
- Features: Vinyl
- Level: Main
- Area: 110 Square Feet
- Dimensions: 11x10
Library
- Level: Main
- Area: 120 Square Feet
- Dimensions: 12x10
Living room
- Level: Main
- Area: 285 Square Feet
- Dimensions: 19x15
Mud room
- Features: Vinyl
- Level: Main
- Area: 54 Square Feet
- Dimensions: 09x06
Play room
- Features: Tile-Ceramic
- Level: Basement
- Area: 209 Square Feet
- Dimensions: 19x11
Heating
- Forced Air, Wood Stove
Cooling
- Attic Fan
Appliances
- Included: Dishwasher, Disposal, Gas Water Heater, Gas Oven, Refrigerator, Water Purifier, Water Softener Owned
Features
- Cathedral Ceiling(s), Central Vacuum, Walk-In Closet(s)
- Windows: Windows Vinyl, Wood Work Stained
- Basement: Finished
- Number of fireplaces: 2
- Fireplace features: Free Standing, Gas Log, Living Room
Interior area
- Total structure area: 2,779
- Total interior livable area: 2,779 sqft
- Finished area below ground: 606
Property
Parking
- Total spaces: 2
- Parking features: Attached, Concrete, Garage Door Opener, Side Load Garage
- Attached garage spaces: 2
- Details: Garage Parking Other(Finished Garage, Garage Door Opener, Service Door)
Features
- Levels: One
- Stories: 1
- Patio & porch: Covered
Lot
- Size: 0.45 Acres
- Features: Mature Trees
Details
- Additional structures: Barn Mini
- Parcel number: 410327032041000038
- Special conditions: Sales Disclosure Supplements
Construction
Type & style
- Home type: SingleFamily
- Property subtype: Residential, Single Family Residence
Materials
- Brick, Wood
- Foundation: Concrete Perimeter
Condition
- New construction: No
- Year built: 1980
Utilities & green energy
- Electric: 200+ Amp Service
- Water: Municipal/City
Community & neighborhood
Community
- Community features: None
Location
- Region: Greenwood
- Subdivision: Pebble Hill
Price history
| Date | Event | Price |
|---|---|---|
| 4/27/2023 | Sold | $345,000-4.1%$124/sqft |
Source: | ||
| 4/14/2023 | Pending sale | $359,900$130/sqft |
Source: | ||
| 4/5/2023 | Price change | $359,900-4%$130/sqft |
Source: | ||
| 3/24/2023 | Listed for sale | $375,000+156.8%$135/sqft |
Source: | ||
| 4/14/2011 | Sold | $146,014-5.7%$53/sqft |
Source: Agent Provided Report a problem | ||
Public tax history
| Year | Property taxes | Tax assessment |
|---|---|---|
| 2024 | $3,017 -5.2% | $334,600 +5.3% |
| 2023 | $3,182 +34.3% | $317,700 |
| 2022 | $2,369 +12.4% | $317,700 +24.7% |
Find assessor info on the county website
Neighborhood: 46142
Nearby schools
GreatSchools rating
- 7/10Pleasant Grove Elementary SchoolGrades: PK-5Distance: 0.5 mi
- 7/10Center Grove Middle School NorthGrades: 6-8Distance: 0.7 mi
- 10/10Center Grove High SchoolGrades: 9-12Distance: 3.4 mi
Schools provided by the listing agent
- High: Center Grove High School
Source: MIBOR as distributed by MLS GRID. This data may not be complete. We recommend contacting the local school district to confirm school assignments for this home.
Get a cash offer in 3 minutes
Find out how much your home could sell for in as little as 3 minutes with a no-obligation cash offer.
Estimated market value
$380,000
Get a cash offer in 3 minutes
Find out how much your home could sell for in as little as 3 minutes with a no-obligation cash offer.
Estimated market value
$380,000

