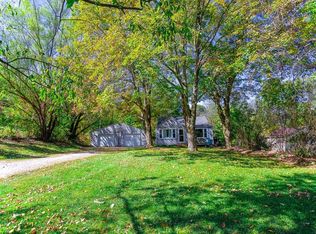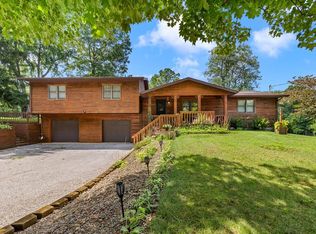Sold for $204,000
$204,000
649 Laver Rd, Mansfield, OH 44905
3beds
1,240sqft
Single Family Residence
Built in 1965
1.14 Acres Lot
$226,400 Zestimate®
$165/sqft
$1,436 Estimated rent
Home value
$226,400
$213,000 - $240,000
$1,436/mo
Zestimate® history
Loading...
Owner options
Explore your selling options
What's special
On just over an acre of land this beautifully updated ranch-style home has everything you're looking for. Sit on the back patio & enjoy the secluded backyard while listening to water flow through the picturesque creek. Exterior has been completely updated with a metal roof, windows, concrete driveway & vinyl siding. Inside you will find an abundance of natural lighting with a large living room, plentiful counter space & spacious closets! Interior features new appliances, PVC/vinyl flooring, carpet in the bedrooms & fresh paint throughout. New well pump & tank installed in 2022. Equipped with a spacious whirlpool bathtub & walk-in shower. 2-Car attached garage has been recently insulated to enjoy all the heat from the wood burning stove. Downstairs you will find an additional wood burning fireplace for gatherings & cold winter nights. 2 Sheds. No contract. Annke Security cameras stay. Country feel with easy access to I-71 & SR 30, restaurants & shopping. This property is a must see!
Zillow last checked: 8 hours ago
Listing updated: March 20, 2025 at 08:23pm
Listed by:
Kayla Baker,
Wilson Family Realty Corp
Bought with:
Richard Cosgrove, 2018005533
Keller Williams Legacy Group Realty
Source: MAR,MLS#: 9057496
Facts & features
Interior
Bedrooms & bathrooms
- Bedrooms: 3
- Bathrooms: 1
- Full bathrooms: 1
- Main level bedrooms: 3
Primary bedroom
- Level: Main
- Area: 133.6
- Dimensions: 13.25 x 10.08
Bedroom 2
- Level: Main
- Area: 98.78
- Dimensions: 10.58 x 9.33
Bedroom 3
- Level: Main
- Area: 123.63
- Dimensions: 10.75 x 11.5
Dining room
- Level: Main
- Area: 63.29
- Dimensions: 7.75 x 8.17
Kitchen
- Level: Main
- Area: 141.56
- Dimensions: 12.58 x 11.25
Living room
- Level: Main
- Area: 233.61
- Dimensions: 19.33 x 12.08
Heating
- Forced Air, Natural Gas
Cooling
- Central Air
Appliances
- Included: Dishwasher, Microwave, Oven, Refrigerator, Gas Water Heater, Water Softener Owned
- Laundry: Basement
Features
- Windows: Double Pane Windows, Vinyl
- Basement: Full,Partially Finished
- Number of fireplaces: 2
- Fireplace features: 2, Wood Burning Stove
Interior area
- Total structure area: 1,240
- Total interior livable area: 1,240 sqft
Property
Parking
- Total spaces: 2
- Parking features: 2 Car, Garage Attached, Concrete
- Attached garage spaces: 2
- Has uncovered spaces: Yes
Features
- Stories: 1
Lot
- Size: 1.14 Acres
- Dimensions: 1.14
- Features: Trees
Details
- Additional structures: Shed(s), Shed
- Parcel number: 0211705207000, 0211705709006
- Special conditions: Sold As Is
- Other equipment: Dehumidifier
Construction
Type & style
- Home type: SingleFamily
- Architectural style: Ranch
- Property subtype: Single Family Residence
Materials
- Vinyl Siding
- Roof: Metal
Condition
- Year built: 1965
Utilities & green energy
- Sewer: Septic Tank
- Water: Well
Community & neighborhood
Location
- Region: Mansfield
Other
Other facts
- Listing terms: Cash,Conventional,FHA,VA Loan
Price history
| Date | Event | Price |
|---|---|---|
| 9/26/2023 | Sold | $204,000$165/sqft |
Source: | ||
| 8/24/2023 | Pending sale | $204,000$165/sqft |
Source: | ||
| 8/21/2023 | Listed for sale | $204,000$165/sqft |
Source: | ||
Public tax history
| Year | Property taxes | Tax assessment |
|---|---|---|
| 2024 | $1,962 +0.2% | $38,850 |
| 2023 | $1,957 +34% | $38,850 +45.8% |
| 2022 | $1,461 +0% | $26,650 |
Find assessor info on the county website
Neighborhood: 44905
Nearby schools
GreatSchools rating
- 6/10Madison Middle SchoolGrades: 5-8Distance: 0.8 mi
- 4/10Madison High SchoolGrades: 9-12Distance: 0.6 mi
- 8/10Mifflin Elementary SchoolGrades: K-4Distance: 1.1 mi
Schools provided by the listing agent
- District: Madison Local School District
Source: MAR. This data may not be complete. We recommend contacting the local school district to confirm school assignments for this home.

Get pre-qualified for a loan
At Zillow Home Loans, we can pre-qualify you in as little as 5 minutes with no impact to your credit score.An equal housing lender. NMLS #10287.

