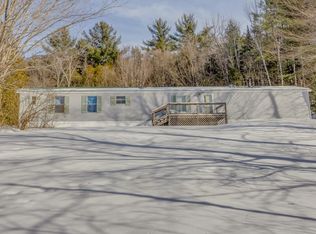Closed
Listed by:
Julie Chin,
KW Coastal and Lakes & Mountains Realty/N Conway 603-730-5683
Bought with: Realty One Group Next Level
$335,000
649 Littleton Road, Whitefield, NH 03598
3beds
1,232sqft
Single Family Residence
Built in 1980
0.69 Acres Lot
$355,900 Zestimate®
$272/sqft
$2,096 Estimated rent
Home value
$355,900
$338,000 - $374,000
$2,096/mo
Zestimate® history
Loading...
Owner options
Explore your selling options
What's special
Beautiful Western mountain views from this cozy gambrel style cottage. Wood ceilings and beams throughout. Warm up by the gas stove in the main level living room after a day of skiing nearby! Grilling on the wrap around porch in the summer while enjoying the mountain views. Turnkey furnished home ready for your relaxation or can be a great income property. Leaf peeping season is around the corner so make an appointment today to view this 3 bedroom, 2 bath home ideally located with short drives to Cannon mountain, Bretton woods, Franconia Notch State Park, Santa’s Village, Forest Lake Park as well as Littleton’s business district and I-93.
Zillow last checked: 8 hours ago
Listing updated: September 29, 2023 at 11:24am
Listed by:
Julie Chin,
KW Coastal and Lakes & Mountains Realty/N Conway 603-730-5683
Bought with:
Stephanie Bates
Realty One Group Next Level
Source: PrimeMLS,MLS#: 4966943
Facts & features
Interior
Bedrooms & bathrooms
- Bedrooms: 3
- Bathrooms: 2
- Full bathrooms: 1
- 1/2 bathrooms: 1
Heating
- Propane, Electric, Gas Stove
Cooling
- None
Appliances
- Included: Dryer, Microwave, Electric Range, Refrigerator, Washer, Propane Water Heater
- Laundry: 1st Floor Laundry
Features
- Dining Area, Kitchen Island
- Flooring: Carpet, Hardwood, Tile
- Basement: Concrete,Walk-Out Access
Interior area
- Total structure area: 1,694
- Total interior livable area: 1,232 sqft
- Finished area above ground: 1,078
- Finished area below ground: 154
Property
Parking
- Parking features: Paved
Features
- Levels: 1.75
- Stories: 1
- Patio & porch: Patio
- Exterior features: Deck, Shed
- Has view: Yes
- View description: Mountain(s)
- Frontage length: Road frontage: 190
Lot
- Size: 0.69 Acres
- Features: Landscaped, Sloped
Details
- Parcel number: WHFDM250L001
- Zoning description: Residential
Construction
Type & style
- Home type: SingleFamily
- Architectural style: Gambrel
- Property subtype: Single Family Residence
Materials
- Wood Frame, T1-11 Exterior, Vertical Siding
- Foundation: Concrete
- Roof: Asphalt Shingle
Condition
- New construction: No
- Year built: 1980
Utilities & green energy
- Electric: 200+ Amp Service, Circuit Breakers
- Sewer: 1000 Gallon, Private Sewer, Septic Tank
- Utilities for property: Cable at Site
Community & neighborhood
Location
- Region: Whitefield
Other
Other facts
- Road surface type: Paved
Price history
| Date | Event | Price |
|---|---|---|
| 9/29/2023 | Sold | $335,000+3.1%$272/sqft |
Source: | ||
| 8/24/2023 | Listed for sale | $325,000+132.1%$264/sqft |
Source: | ||
| 12/10/2018 | Sold | $140,000-3.1%$114/sqft |
Source: Public Record Report a problem | ||
| 9/12/2018 | Listed for sale | $144,500+7%$117/sqft |
Source: Keller Williams Lakes & Mountains Realty #4718157 Report a problem | ||
| 5/26/2017 | Sold | $135,000-6.8%$110/sqft |
Source: | ||
Public tax history
| Year | Property taxes | Tax assessment |
|---|---|---|
| 2024 | $4,968 +44.2% | $302,900 +127.6% |
| 2023 | $3,446 +1.8% | $133,110 |
| 2022 | $3,384 -0.5% | $133,110 |
Find assessor info on the county website
Neighborhood: 03598
Nearby schools
GreatSchools rating
- 4/10Whitefield Elementary SchoolGrades: PK-8Distance: 2.9 mi
- 3/10White Mountains Regional High SchoolGrades: 9-12Distance: 5.9 mi
- 6/10Lancaster Elementary SchoolGrades: PK-8Distance: 11.7 mi
Schools provided by the listing agent
- Elementary: Whitefield Elementary School
- High: White Mountain Regional HS
Source: PrimeMLS. This data may not be complete. We recommend contacting the local school district to confirm school assignments for this home.
Get pre-qualified for a loan
At Zillow Home Loans, we can pre-qualify you in as little as 5 minutes with no impact to your credit score.An equal housing lender. NMLS #10287.
