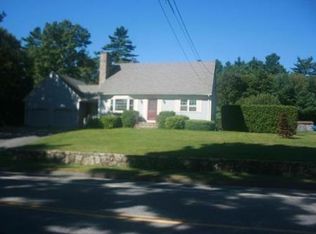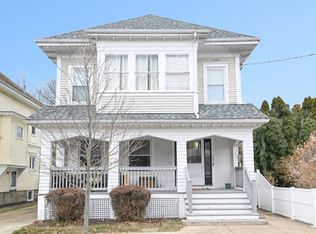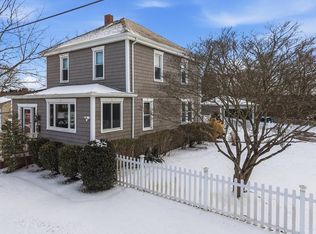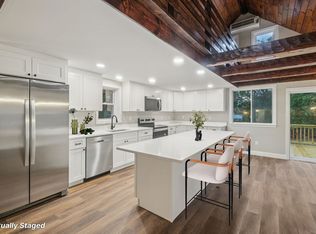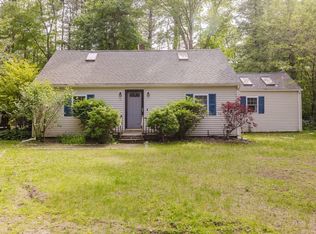Spacious and beautifully updated, this ranch-style home offers a bright open floor plan featuring a living room, dining area, and a stunning kitchen with custom white cabinetry, granite countertops, a center island, and stainless steel appliances. Perched atop a gentle hill, large picture windows fill the space with natural light and provide serene views of the surrounding area. The home boasts four generously sized bedrooms and two beautifully appointed full baths. Step outside to a large fenced-in yard with an inviting in-ground pool and a charming patio—perfect for relaxing or entertaining.
For sale
$599,900
649 Middle Rd, Acushnet, MA 02743
4beds
2,272sqft
Est.:
Single Family Residence
Built in 1983
0.53 Acres Lot
$603,800 Zestimate®
$264/sqft
$-- HOA
What's special
Inviting in-ground poolFour generously sized bedroomsGranite countertopsStainless steel appliancesSerene viewsCenter islandCustom white cabinetry
- 128 days |
- 2,248 |
- 97 |
Zillow last checked: 8 hours ago
Listing updated: November 02, 2025 at 01:07am
Listed by:
Byron R. Ford Jr 508-717-5566,
Berkshire Hathaway HomeServices Robert Paul Properties 508-991-6661
Source: MLS PIN,MLS#: 73414529
Tour with a local agent
Facts & features
Interior
Bedrooms & bathrooms
- Bedrooms: 4
- Bathrooms: 2
- Full bathrooms: 2
Primary bedroom
- Features: Flooring - Engineered Hardwood
- Level: First
- Area: 154
- Dimensions: 14 x 11
Bedroom 2
- Features: Flooring - Engineered Hardwood
- Level: First
- Area: 156
- Dimensions: 13 x 12
Bedroom 3
- Features: Flooring - Engineered Hardwood
- Level: First
- Area: 156
- Dimensions: 13 x 12
Bedroom 4
- Level: First
Primary bathroom
- Features: No
Bathroom 1
- Features: Bathroom - Tiled With Tub & Shower
- Level: First
Bathroom 2
- Features: Bathroom - With Tub & Shower
- Level: Basement
- Area: 121
- Dimensions: 11 x 11
Dining room
- Features: Flooring - Engineered Hardwood
- Level: First
Kitchen
- Features: Flooring - Engineered Hardwood
- Level: First
- Area: 252
- Dimensions: 21 x 12
Living room
- Features: Flooring - Engineered Hardwood
- Level: First
- Area: 220
- Dimensions: 20 x 11
Office
- Features: Flooring - Wall to Wall Carpet
- Level: Basement
- Area: 220
- Dimensions: 20 x 11
Heating
- Central
Cooling
- Central Air
Appliances
- Laundry: In Basement, Electric Dryer Hookup, Washer Hookup
Features
- Home Office, Bonus Room
- Flooring: Flooring - Wall to Wall Carpet
- Doors: Insulated Doors, Storm Door(s)
- Windows: Insulated Windows
- Basement: Full,Finished
- Has fireplace: No
Interior area
- Total structure area: 2,272
- Total interior livable area: 2,272 sqft
- Finished area above ground: 2,272
Property
Parking
- Total spaces: 4
- Parking features: Paved Drive, Off Street
- Uncovered spaces: 4
Accessibility
- Accessibility features: No
Features
- Patio & porch: Deck - Vinyl, Patio
- Exterior features: Deck - Vinyl, Patio
- Fencing: Fenced/Enclosed
Lot
- Size: 0.53 Acres
- Features: Wooded, Gentle Sloping
Details
- Parcel number: 18.65P,2749443
- Zoning: 1
Construction
Type & style
- Home type: SingleFamily
- Architectural style: Ranch
- Property subtype: Single Family Residence
Materials
- Frame
- Foundation: Concrete Perimeter
- Roof: Wood
Condition
- Year built: 1983
Utilities & green energy
- Electric: 110 Volts
- Sewer: Inspection Required for Sale
- Water: Public
- Utilities for property: for Electric Range, for Electric Oven, for Electric Dryer, Washer Hookup
Community & HOA
Community
- Features: Park, Walk/Jog Trails, Golf, Medical Facility, Laundromat, Bike Path, Highway Access, House of Worship, Public School
HOA
- Has HOA: No
Location
- Region: Acushnet
Financial & listing details
- Price per square foot: $264/sqft
- Tax assessed value: $541,500
- Annual tax amount: $5,843
- Date on market: 8/30/2025
Estimated market value
$603,800
$574,000 - $634,000
$2,816/mo
Price history
Price history
| Date | Event | Price |
|---|---|---|
| 10/29/2025 | Listed for sale | $599,900$264/sqft |
Source: MLS PIN #73414529 Report a problem | ||
| 10/14/2025 | Contingent | $599,900$264/sqft |
Source: MLS PIN #73414529 Report a problem | ||
| 9/15/2025 | Price change | $599,900-1.6%$264/sqft |
Source: MLS PIN #73414529 Report a problem | ||
| 8/15/2025 | Price change | $609,900-1.6%$268/sqft |
Source: MLS PIN #73414529 Report a problem | ||
| 8/6/2025 | Listed for sale | $619,900+18.1%$273/sqft |
Source: MLS PIN #73414529 Report a problem | ||
Public tax history
Public tax history
| Year | Property taxes | Tax assessment |
|---|---|---|
| 2025 | $5,843 +4.9% | $541,500 +11% |
| 2024 | $5,568 +22.5% | $488,000 +28.8% |
| 2023 | $4,547 +1% | $378,900 +11.6% |
Find assessor info on the county website
BuyAbility℠ payment
Est. payment
$3,687/mo
Principal & interest
$2952
Property taxes
$525
Home insurance
$210
Climate risks
Neighborhood: 02743
Nearby schools
GreatSchools rating
- 5/10Albert F Ford Middle SchoolGrades: 5-8Distance: 0.2 mi
- 9/10Acushnet Elementary SchoolGrades: PK-4Distance: 0.4 mi
Schools provided by the listing agent
- Middle: Ford Middle
- High: Nbnh,Ffhrn Or Voke
Source: MLS PIN. This data may not be complete. We recommend contacting the local school district to confirm school assignments for this home.
- Loading
- Loading
