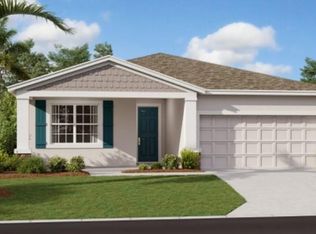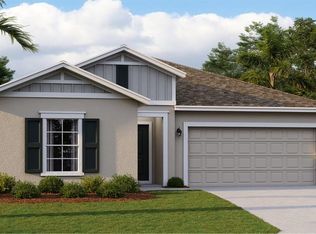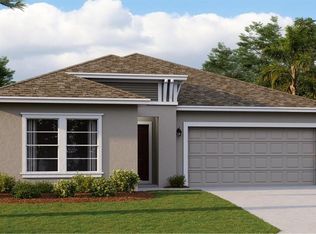Sold for $250,000
$250,000
649 Reggie Rd, Winter Haven, FL 33884
3beds
1,555sqft
Single Family Residence
Built in 2023
5,662 Square Feet Lot
$246,200 Zestimate®
$161/sqft
$1,882 Estimated rent
Home value
$246,200
$227,000 - $268,000
$1,882/mo
Zestimate® history
Loading...
Owner options
Explore your selling options
What's special
Welcome Home! Check out this beautiful newly built 3 bedroom 2 bathroom with NO rear neighbors! One of the few lots available with no rear neighbors, open to a beautiful conservation are. Take full advantage of the natural light as soon as you come through the doors, featuring ample windows in the living room, kitchen & dining room area. As soon as you walk in you'll be greeted with high ceilings & tile flooring through the main areas. The open kitchen layout features beautiful white quartz countertops that contrast phenomenally with the darker cabinets and the brand new appliances. This kitchen is perfect for anyone who appreciates entertaining and it is sure to bring out your inner chef! The spacious bedrooms provide plenty of space for everything you need. The home features a private laundry room leading out to the garage. Irrigation is already set up so don't worry about keeping your grass green! This is a very welcoming community, with the community pool & park. Take full advantage of the new schools built in the area. (One of the schools, is a bike ride a way.) Contact the agent today to schedule your showing today!
Zillow last checked: 9 hours ago
Listing updated: October 07, 2025 at 08:18am
Listing Provided by:
John Hart 407-432-8612,
ENGEL & VOLKERS ORLANDO DR PHILLIPS 407-905-6700
Bought with:
Oleksandr Blekherov, 32229359
GRAND STATE REALTY
Source: Stellar MLS,MLS#: O6334965 Originating MLS: Orlando Regional
Originating MLS: Orlando Regional

Facts & features
Interior
Bedrooms & bathrooms
- Bedrooms: 3
- Bathrooms: 2
- Full bathrooms: 2
Primary bedroom
- Features: Walk-In Closet(s)
- Level: First
- Area: 195 Square Feet
- Dimensions: 13x15
Bedroom 2
- Features: Built-in Closet
- Level: First
- Area: 120 Square Feet
- Dimensions: 12x10
Bedroom 3
- Features: Built-in Closet
- Level: First
- Area: 120 Square Feet
- Dimensions: 12x10
Dining room
- Level: First
- Area: 165 Square Feet
- Dimensions: 11x15
Great room
- Level: First
- Area: 210 Square Feet
- Dimensions: 14x15
Kitchen
- Features: Kitchen Island
- Level: First
- Area: 117 Square Feet
- Dimensions: 13x9
Heating
- Central
Cooling
- Central Air
Appliances
- Included: Dishwasher, Disposal, Microwave, Range, Refrigerator
- Laundry: Electric Dryer Hookup, Inside, Laundry Room, Washer Hookup
Features
- Eating Space In Kitchen, Living Room/Dining Room Combo, Open Floorplan, Primary Bedroom Main Floor, Stone Counters, Thermostat, Walk-In Closet(s)
- Flooring: Carpet, Ceramic Tile
- Doors: Sliding Doors
- Windows: Blinds
- Has fireplace: No
Interior area
- Total structure area: 1,955
- Total interior livable area: 1,555 sqft
Property
Parking
- Total spaces: 2
- Parking features: Driveway, Garage Door Opener
- Attached garage spaces: 2
- Has uncovered spaces: Yes
Features
- Levels: Two
- Stories: 2
- Exterior features: Irrigation System, Lighting
Lot
- Size: 5,662 sqft
Details
- Parcel number: 262936692300001480
- Zoning: P-D
- Special conditions: None
Construction
Type & style
- Home type: SingleFamily
- Property subtype: Single Family Residence
Materials
- Brick, Wood Frame
- Foundation: Slab
- Roof: Shingle
Condition
- Completed
- New construction: No
- Year built: 2023
Details
- Builder model: Dover
- Builder name: Lennar Homes
Utilities & green energy
- Sewer: Public Sewer
- Water: Public
- Utilities for property: Electricity Connected, Public, Underground Utilities, Water Connected
Community & neighborhood
Security
- Security features: Security System Owned, Smoke Detector(s)
Community
- Community features: Community Mailbox, Park, Playground, Pool, Tennis Court(s)
Location
- Region: Winter Haven
- Subdivision: PEACE CREEK RESERVE 50'S
HOA & financial
HOA
- Has HOA: Yes
- HOA fee: $75 monthly
- Amenities included: Playground, Pool, Tennis Court(s)
- Services included: Pool Maintenance
- Association name: Maria Raphael, Access Management
- Association phone: 407-480-4200
Other fees
- Pet fee: $0 monthly
Other financial information
- Total actual rent: 0
Other
Other facts
- Listing terms: Cash,Conventional,FHA,VA Loan
- Ownership: Fee Simple
- Road surface type: Paved
Price history
| Date | Event | Price |
|---|---|---|
| 10/3/2025 | Sold | $250,000-5.7%$161/sqft |
Source: | ||
| 8/20/2025 | Pending sale | $265,000$170/sqft |
Source: | ||
| 8/11/2025 | Listed for sale | $265,000-6.7%$170/sqft |
Source: | ||
| 7/23/2024 | Listing removed | -- |
Source: Zillow Rentals Report a problem | ||
| 7/3/2024 | Listed for rent | $1,895$1/sqft |
Source: Zillow Rentals Report a problem | ||
Public tax history
| Year | Property taxes | Tax assessment |
|---|---|---|
| 2024 | $1,048 +375.8% | $56,000 +380.3% |
| 2023 | $220 | $11,660 |
Find assessor info on the county website
Neighborhood: 33884
Nearby schools
GreatSchools rating
- 5/10Chain Of Lakes Elementary SchoolGrades: PK-5Distance: 2.2 mi
- 1/10Mclaughlin Middle School And Fine Arts AcademyGrades: 6-10Distance: 5.6 mi
- 3/10Bartow Senior High SchoolGrades: 9-12Distance: 11.2 mi
Schools provided by the listing agent
- Elementary: Wahneta Elem
- Middle: Westwood Middle
- High: Lake Region High
Source: Stellar MLS. This data may not be complete. We recommend contacting the local school district to confirm school assignments for this home.
Get a cash offer in 3 minutes
Find out how much your home could sell for in as little as 3 minutes with a no-obligation cash offer.
Estimated market value$246,200
Get a cash offer in 3 minutes
Find out how much your home could sell for in as little as 3 minutes with a no-obligation cash offer.
Estimated market value
$246,200


