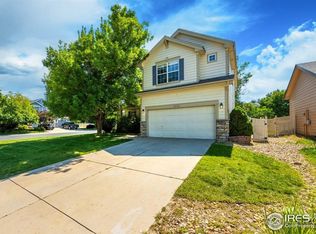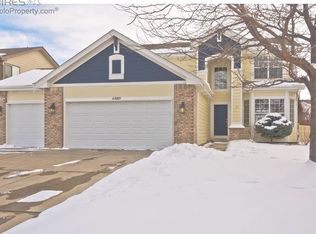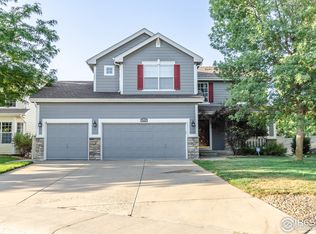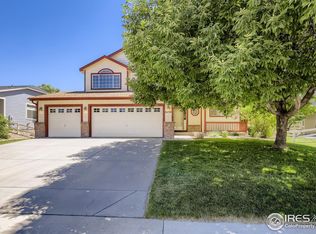Sold for $513,000 on 10/27/25
Zestimate®
$513,000
6490 Sandy Ridge Ct, Firestone, CO 80504
4beds
2,760sqft
Residential-Detached, Residential
Built in 1999
6,500 Square Feet Lot
$513,000 Zestimate®
$186/sqft
$2,968 Estimated rent
Home value
$513,000
$487,000 - $539,000
$2,968/mo
Zestimate® history
Loading...
Owner options
Explore your selling options
What's special
Step into this warm and inviting home showcasing a beautifully updated kitchen, thoughtfully designed for both everyday living and special gatherings. Features include a classic white farm sink, newer gas stove and dishwasher, a brand-new refrigerator, butcher block countertops, freshly painted cabinets, and a custom island with a cozy eat-in bar-ideal for casual meals or hosting friends and family.The main level offers an open-concept layout with vaulted ceilings and abundant natural light, creating a bright and airy atmosphere throughout.Upstairs, you'll find four spacious bedrooms, including a generous primary suite with French doors, a luxurious 5-piece bath with soaking tub, and a walk-in closet. The full basement provides excellent potential for additional living space w/ample storage.Recent updates include all-new interior paint and new blinds. New roof with Class 3 Shingles and exterior paint all done in 2020. Outside enjoy a fully fenced backyard and thoughtful landscaping-a serene retreat for relaxing, entertaining, or play. Whether enjoying a quiet morning coffee or hosting a summer barbecue, this outdoor space offers both beauty and privacy.An oversized three-car garage provides plenty of room for vehicles, hobbies, and Colorado adventure gear.Perfectly located just minutes from schools, parks, hiking and biking trails, disc golf courses, and libraries, this move-in-ready home truly blends comfort, convenience, and charm. Schedule your showing today!
Zillow last checked: 8 hours ago
Listing updated: October 30, 2025 at 10:15am
Listed by:
Leslie Herz 303-517-9873,
Coldwell Banker Realty-Boulder
Bought with:
Kelly Engle
Source: IRES,MLS#: 1044468
Facts & features
Interior
Bedrooms & bathrooms
- Bedrooms: 4
- Bathrooms: 3
- Full bathrooms: 2
- 1/2 bathrooms: 1
Primary bedroom
- Area: 182
- Dimensions: 14 x 13
Family room
- Area: 216
- Dimensions: 18 x 12
Kitchen
- Area: 144
- Dimensions: 18 x 8
Heating
- Forced Air
Cooling
- Central Air, Ceiling Fan(s)
Appliances
- Included: Gas Range/Oven, Dishwasher, Refrigerator, Microwave, Disposal
- Laundry: Upper Level
Features
- Eat-in Kitchen, Separate Dining Room, Kitchen Island
- Flooring: Laminate
- Windows: Double Pane Windows
- Basement: Unfinished
- Has fireplace: Yes
- Fireplace features: Gas
Interior area
- Total structure area: 2,760
- Total interior livable area: 2,760 sqft
- Finished area above ground: 1,960
- Finished area below ground: 800
Property
Parking
- Total spaces: 3
- Parking features: Garage - Attached
- Attached garage spaces: 3
- Details: Garage Type: Attached
Features
- Levels: Two
- Stories: 2
- Patio & porch: Patio
- Fencing: Fenced
Lot
- Size: 6,500 sqft
- Features: Sidewalks, Lawn Sprinkler System
Details
- Parcel number: R7767899
- Zoning: SFR
- Special conditions: Private Owner
Construction
Type & style
- Home type: SingleFamily
- Property subtype: Residential-Detached, Residential
Materials
- Wood/Frame
- Roof: Composition
Condition
- Not New, Previously Owned
- New construction: No
- Year built: 1999
Utilities & green energy
- Gas: Natural Gas, Black Hills
- Sewer: City Sewer
- Water: City Water, Town of Firestone
- Utilities for property: Natural Gas Available, Cable Available, Trash: One Way
Community & neighborhood
Community
- Community features: Park, Hiking/Biking Trails
Location
- Region: Firestone
- Subdivision: St Vrain Ranch Sub Fg#1
HOA & financial
HOA
- Has HOA: Yes
- HOA fee: $350 annually
- Services included: Common Amenities
Other
Other facts
- Listing terms: Cash,Conventional,VA Loan
- Road surface type: Paved
Price history
| Date | Event | Price |
|---|---|---|
| 10/27/2025 | Sold | $513,000-0.4%$186/sqft |
Source: | ||
| 9/30/2025 | Pending sale | $515,000$187/sqft |
Source: | ||
| 9/27/2025 | Listed for sale | $515,000+27.2%$187/sqft |
Source: | ||
| 7/1/2020 | Sold | $405,000+1.3%$147/sqft |
Source: Public Record Report a problem | ||
| 5/31/2020 | Pending sale | $400,000$145/sqft |
Source: Solid Ground Real Estate #5177697 Report a problem | ||
Public tax history
| Year | Property taxes | Tax assessment |
|---|---|---|
| 2025 | $3,242 +4.3% | $32,480 -6.5% |
| 2024 | $3,110 +12.4% | $34,740 -0.9% |
| 2023 | $2,766 -1% | $35,070 +32.6% |
Find assessor info on the county website
Neighborhood: 80504
Nearby schools
GreatSchools rating
- 6/10Prairie Ridge Elementary SchoolGrades: PK-5Distance: 0.3 mi
- 6/10Coal Ridge Middle SchoolGrades: 6-8Distance: 0.5 mi
- 7/10Frederick Senior High SchoolGrades: 9-12Distance: 3.3 mi
Schools provided by the listing agent
- Elementary: Prairie Ridge
- Middle: Coal Ridge
- High: Frederick
Source: IRES. This data may not be complete. We recommend contacting the local school district to confirm school assignments for this home.
Get a cash offer in 3 minutes
Find out how much your home could sell for in as little as 3 minutes with a no-obligation cash offer.
Estimated market value
$513,000
Get a cash offer in 3 minutes
Find out how much your home could sell for in as little as 3 minutes with a no-obligation cash offer.
Estimated market value
$513,000



