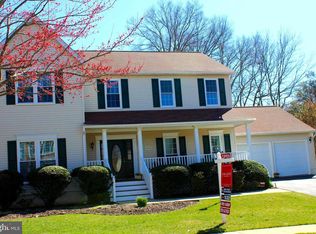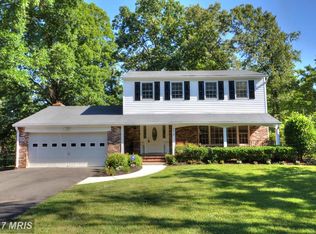Sold for $960,000
$960,000
6493 Summerton Way, Springfield, VA 22150
4beds
3,718sqft
Single Family Residence
Built in 1994
8,400 Square Feet Lot
$962,900 Zestimate®
$258/sqft
$4,746 Estimated rent
Home value
$962,900
$905,000 - $1.03M
$4,746/mo
Zestimate® history
Loading...
Owner options
Explore your selling options
What's special
NEW PRICE! A gem on a cul-de-sac with lots of space and 2 home offices. Some other features are an open floor plan, 2-story foyer, gourmet kitchen with granite counter tops, island & stainless steel appliances including a brand new refrigerator with french doors and bottom freezer. Private home office on main level with glass french doors. Elegant living room with glass french doors leading to dining room. Upstairs you will enjoy its Spacious Owner's Suite with private sitting room, and a large walking closet, not to be confused with additional bedroom! There are 2 additional bedrooms a guest bathroom on this level. The lower level is a full daylight basement compelely finished. Here you will find a rec room, another room with a closet ideal for hobbies. There is also a spacious 4th bedroom and a full bathroom and a 2nd home office that could also be a 5th bedroom with its own exterior entrance. This home also offers beautiful wood floors on the main level and laminate and ceramic floors in upper and lower levels. The exterior features are equally impressive and ideal for entertaining of just enjoy been outside. Large custom deck off the family room with a gazebo and stairs to the patio below. Custom play house could be a great shed as well. Large side yard facing mature trees. The house is the last house on the street and at the entrance of the cul de sac. Finished 2-car garage and just in case, a whole-house, built -in, industrial power generator. Walking distance to Metro, schools & Springfield Town Center. Close to commuter lot, 95,395 & 495, TSA HQ. Easy commute to National Landing (former Crystal City and new Amazon home), National airport, Ft. Belvoir, Pentagon, Tysons & DC.
Zillow last checked: 8 hours ago
Listing updated: December 22, 2025 at 02:04pm
Listed by:
Hugo Romero 703-582-6727,
Coldwell Banker Realty
Bought with:
Tyler Nguyen, 0225195831
EXP Realty, LLC
Source: Bright MLS,MLS#: VAFX2244822
Facts & features
Interior
Bedrooms & bathrooms
- Bedrooms: 4
- Bathrooms: 4
- Full bathrooms: 3
- 1/2 bathrooms: 1
- Main level bathrooms: 1
Primary bedroom
- Features: Flooring - Laminate Plank
- Level: Upper
- Area: 360 Square Feet
- Dimensions: 20 x 18
Bedroom 2
- Features: Flooring - Laminate Plank
- Level: Upper
- Area: 143 Square Feet
- Dimensions: 13 x 11
Bedroom 3
- Features: Flooring - Laminate Plank
- Level: Upper
- Area: 120 Square Feet
- Dimensions: 12 x 10
Bedroom 4
- Features: Window Treatments
- Level: Lower
Primary bathroom
- Features: Flooring - Ceramic Tile
- Level: Upper
Bathroom 2
- Features: Flooring - Ceramic Tile
- Level: Upper
Bathroom 3
- Features: Bathroom - Tub Shower
- Level: Lower
Sitting room
- Features: Flooring - Laminate Plank
- Level: Upper
- Area: 112 Square Feet
- Dimensions: 14 x 8
Heating
- Forced Air, Programmable Thermostat, Natural Gas
Cooling
- Ceiling Fan(s), Central Air, Electric
Appliances
- Included: Microwave, Dishwasher, Disposal, Dryer, Oven/Range - Gas, Refrigerator, Stainless Steel Appliance(s), Washer, Water Heater, Gas Water Heater
- Laundry: Main Level
Features
- Attic, Soaking Tub, Bathroom - Walk-In Shower, Bathroom - Tub Shower, Breakfast Area, Built-in Features, Ceiling Fan(s), Chair Railings, Crown Molding, Dining Area, Family Room Off Kitchen, Open Floorplan, Formal/Separate Dining Room, Kitchen - Gourmet, Kitchen Island, Pantry, Primary Bath(s), Recessed Lighting, Store/Office, Studio, Upgraded Countertops, Walk-In Closet(s), Dry Wall, 9'+ Ceilings
- Flooring: Laminate, Ceramic Tile, Wood
- Doors: French Doors
- Windows: Screens, Window Treatments
- Basement: Full,Finished,Heated,Rear Entrance,Walk-Out Access,Windows
- Number of fireplaces: 1
- Fireplace features: Screen, Glass Doors, Mantel(s)
Interior area
- Total structure area: 3,718
- Total interior livable area: 3,718 sqft
- Finished area above ground: 2,512
- Finished area below ground: 1,206
Property
Parking
- Total spaces: 4
- Parking features: Garage Faces Front, Garage Door Opener, Inside Entrance, Asphalt, Attached, Driveway, On Street
- Attached garage spaces: 2
- Uncovered spaces: 2
- Details: Garage Sqft: 400
Accessibility
- Accessibility features: None
Features
- Levels: Three
- Stories: 3
- Patio & porch: Deck, Patio
- Exterior features: Chimney Cap(s), Sidewalks, Street Lights
- Pool features: None
- Has view: Yes
- View description: Trees/Woods
Lot
- Size: 8,400 sqft
- Features: Cul-De-Sac, Corner Lot/Unit
Details
- Additional structures: Above Grade, Below Grade
- Additional parcels included: Open wooded field on the left.
- Parcel number: 0911 22 0004A
- Zoning: 140
- Special conditions: Standard
Construction
Type & style
- Home type: SingleFamily
- Architectural style: Colonial
- Property subtype: Single Family Residence
Materials
- Brick Front, Vinyl Siding
- Foundation: Concrete Perimeter, Slab
- Roof: Fiberglass
Condition
- Very Good
- New construction: No
- Year built: 1994
- Major remodel year: 2008
Details
- Builder model: BAYSHIRE
Utilities & green energy
- Electric: Underground, Circuit Breakers, Generator
- Sewer: Public Sewer
- Water: Public
- Utilities for property: Cable Available, Phone Available, Water Available, Underground Utilities, Sewer Available, Natural Gas Available, Electricity Available, Cable, Fiber Optic
Community & neighborhood
Location
- Region: Springfield
- Subdivision: Springfield Forest
Other
Other facts
- Listing agreement: Exclusive Right To Sell
- Listing terms: Cash,Conventional,1031 Exchange,FHA,Private Financing Available,VA Loan
- Ownership: Fee Simple
- Road surface type: Black Top
Price history
| Date | Event | Price |
|---|---|---|
| 9/16/2025 | Sold | $960,000-1%$258/sqft |
Source: | ||
| 8/20/2025 | Contingent | $969,900$261/sqft |
Source: | ||
| 8/16/2025 | Price change | $969,900-1.5%$261/sqft |
Source: | ||
| 7/12/2025 | Listed for sale | $985,000$265/sqft |
Source: | ||
| 7/4/2025 | Listing removed | $985,000$265/sqft |
Source: | ||
Public tax history
| Year | Property taxes | Tax assessment |
|---|---|---|
| 2025 | $9,844 +4.2% | $851,570 +4.4% |
| 2024 | $9,449 +4.8% | $815,610 +2% |
| 2023 | $9,019 +2.2% | $799,230 +3.6% |
Find assessor info on the county website
Neighborhood: 22150
Nearby schools
GreatSchools rating
- 3/10Forestdale Elementary SchoolGrades: PK-6Distance: 0.3 mi
- 3/10Key Middle SchoolGrades: 7-8Distance: 0.2 mi
- 4/10John R. Lewis High SchoolGrades: 9-12Distance: 0.4 mi
Schools provided by the listing agent
- District: Fairfax County Public Schools
Source: Bright MLS. This data may not be complete. We recommend contacting the local school district to confirm school assignments for this home.
Get a cash offer in 3 minutes
Find out how much your home could sell for in as little as 3 minutes with a no-obligation cash offer.
Estimated market value
$962,900

