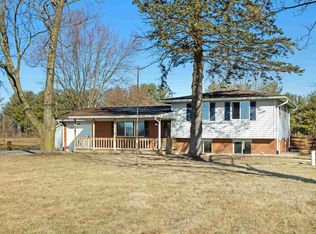Move in ready county home. This house is adorable with many updates on an acre lot with plenty of outside space. Paved drive, garden shed and 4 camera security system. Perfect starter home with easy access to the Hoosier Heartland Highway.
This property is off market, which means it's not currently listed for sale or rent on Zillow. This may be different from what's available on other websites or public sources.

