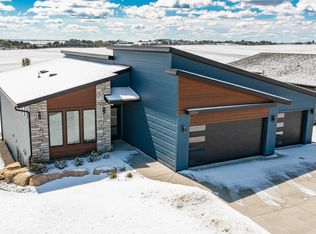Closed
$855,000
6494 Paint Rd NW, Byron, MN 55920
4beds
3,618sqft
Single Family Residence
Built in 2023
0.74 Acres Lot
$854,800 Zestimate®
$236/sqft
$3,437 Estimated rent
Home value
$854,800
$812,000 - $906,000
$3,437/mo
Zestimate® history
Loading...
Owner options
Explore your selling options
What's special
Welcome to your dream home in the desirable Montgomery Meadows housing development in Byron! This spacious rambler boasts over 1800 sq ft of living space and sits on a large lot with stunning views of rolling hills and meadows.
As you enter the home, you'll be greeted by a tray ceiling in the living room, adding an elegant touch to the space. The living room also features a walkout to a beautiful deck, perfect for enjoying the views of rolling hills and entertaining guests.
The main floor includes 3 bedrooms, with a master bedroom and private bath for your ultimate relaxation. The main floor laundry adds convenience to your daily routine. Plus, the lower level offers a 4th bedroom, an office, a bonus room, and is plumbed for a wet bar, providing ample space for your family's needs.
The huge 1020 sq ft garage offers plenty of storage space and room for your vehicles.
This home is located in the highly sought-after Byron school district and has Rochester city water.
Zillow last checked: 8 hours ago
Listing updated: May 06, 2025 at 03:51am
Listed by:
Domaille Real Estate 507-398-9044,
eXp Realty
Bought with:
Arlene Schuman
Re/Max Results
Source: NorthstarMLS as distributed by MLS GRID,MLS#: 6349245
Facts & features
Interior
Bedrooms & bathrooms
- Bedrooms: 4
- Bathrooms: 3
- Full bathrooms: 2
- 3/4 bathrooms: 1
Bedroom 1
- Level: Main
- Area: 210 Square Feet
- Dimensions: 14x15
Bedroom 2
- Level: Main
- Area: 140 Square Feet
- Dimensions: 10x14
Bedroom 3
- Level: Main
- Area: 143 Square Feet
- Dimensions: 11x13
Bedroom 4
- Level: Lower
- Area: 182 Square Feet
- Dimensions: 13x14
Primary bathroom
- Level: Main
- Area: 117 Square Feet
- Dimensions: 9x13
Bathroom
- Level: Main
- Area: 50 Square Feet
- Dimensions: 5x10
Bathroom
- Level: Lower
- Area: 50 Square Feet
- Dimensions: 5x10
Bonus room
- Level: Lower
- Area: 195 Square Feet
- Dimensions: 13x15
Family room
- Level: Lower
- Area: 616 Square Feet
- Dimensions: 22x28
Great room
- Level: Main
- Area: 315 Square Feet
- Dimensions: 15x21
Kitchen
- Level: Main
- Area: 240 Square Feet
- Dimensions: 12x20
Laundry
- Level: Main
- Area: 99 Square Feet
- Dimensions: 9x11
Office
- Level: Lower
- Area: 140 Square Feet
- Dimensions: 10x14
Storage
- Level: Lower
- Area: 119 Square Feet
- Dimensions: 7x17
Utility room
- Level: Lower
- Area: 90 Square Feet
- Dimensions: 9x10
Heating
- Forced Air
Cooling
- Central Air
Appliances
- Included: Dishwasher, Disposal, Dryer, Microwave, Range, Refrigerator, Washer
Features
- Basement: 8 ft+ Pour,Finished,Full,Walk-Out Access
- Number of fireplaces: 2
- Fireplace features: Gas, Living Room
Interior area
- Total structure area: 3,618
- Total interior livable area: 3,618 sqft
- Finished area above ground: 1,809
- Finished area below ground: 1,462
Property
Parking
- Total spaces: 3
- Parking features: Attached, Concrete, Garage Door Opener, Insulated Garage
- Attached garage spaces: 3
- Has uncovered spaces: Yes
Accessibility
- Accessibility features: None
Features
- Levels: One
- Stories: 1
- Patio & porch: Composite Decking, Deck, Patio
Lot
- Size: 0.74 Acres
- Features: Irregular Lot
Details
- Foundation area: 1809
- Parcel number: 753612084415
- Zoning description: Residential-Single Family
Construction
Type & style
- Home type: SingleFamily
- Property subtype: Single Family Residence
Materials
- Brick/Stone, Cedar, Fiber Board, Vinyl Siding, Frame
- Roof: Asphalt
Condition
- Age of Property: 2
- New construction: Yes
- Year built: 2023
Utilities & green energy
- Electric: Circuit Breakers
- Gas: Natural Gas
- Sewer: Septic System Compliant - Yes, Shared Septic
- Water: City Water/Connected
Community & neighborhood
Location
- Region: Byron
- Subdivision: Montgomery Meadows 2nd
HOA & financial
HOA
- Has HOA: Yes
- HOA fee: $125 monthly
- Services included: Professional Mgmt
- Association name: Montgomery Meadows HOA
- Association phone: 507-398-9060
Price history
| Date | Event | Price |
|---|---|---|
| 9/1/2023 | Sold | $855,000+0.6%$236/sqft |
Source: | ||
| 7/11/2023 | Pending sale | $850,000$235/sqft |
Source: | ||
| 3/31/2023 | Listed for sale | $850,000+580.5%$235/sqft |
Source: | ||
| 10/21/2022 | Sold | $124,900-10.7%$35/sqft |
Source: | ||
| 10/19/2022 | Pending sale | $139,900$39/sqft |
Source: | ||
Public tax history
Tax history is unavailable.
Neighborhood: 55920
Nearby schools
GreatSchools rating
- NAByron Primary SchoolGrades: PK-2Distance: 3.1 mi
- 7/10Byron Middle SchoolGrades: 6-8Distance: 4.4 mi
- 8/10Byron Senior High SchoolGrades: 9-12Distance: 4.3 mi
Get a cash offer in 3 minutes
Find out how much your home could sell for in as little as 3 minutes with a no-obligation cash offer.
Estimated market value$854,800
Get a cash offer in 3 minutes
Find out how much your home could sell for in as little as 3 minutes with a no-obligation cash offer.
Estimated market value
$854,800
