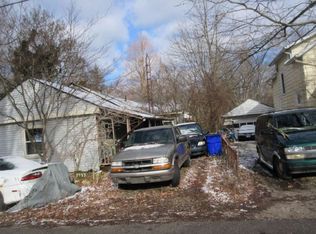Sold for $150,000
$150,000
6496 S Reeves St, Kent, OH 44240
4beds
1,636sqft
Single Family Residence
Built in 1927
3,998.81 Square Feet Lot
$169,600 Zestimate®
$92/sqft
$1,810 Estimated rent
Home value
$169,600
$142,000 - $193,000
$1,810/mo
Zestimate® history
Loading...
Owner options
Explore your selling options
What's special
Welcome to 6496 S. Reeves Dr. in Franklin Township, Kent, OH. This 4 BR, 2 full bath, almost century old colonial offers all of the charm and quality construction of years gone by - and many of the conveniences and updates of more recent builds: vinyl siding and vinyl replacement windows, huge wood baseboards, wood burning fireplace, a main level full bath and laundry room located conveniently off of the kitchen in what was previously a porch, newer well, updated electric panel and more. There is a one car garage located in the basement that was used by current owner as a shed and access to basement storage. Located near KSU, parks, hiking trails and all of the offerings of Kent, OH
Zillow last checked: 8 hours ago
Listing updated: August 26, 2023 at 02:45pm
Listing Provided by:
Carol Foote 330-618-8977,
Cutler Real Estate
Bought with:
Skyler Mtrey, 2019005122
Pathway Real Estate
Source: MLS Now,MLS#: 4423037 Originating MLS: Akron Cleveland Association of REALTORS
Originating MLS: Akron Cleveland Association of REALTORS
Facts & features
Interior
Bedrooms & bathrooms
- Bedrooms: 4
- Bathrooms: 2
- Full bathrooms: 2
- Main level bathrooms: 1
Primary bedroom
- Description: Flooring: Carpet
- Level: Second
- Dimensions: 12.00 x 13.00
Bedroom
- Description: Flooring: Carpet
- Level: Second
- Dimensions: 12.00 x 9.00
Bedroom
- Description: Flooring: Carpet
- Level: Second
- Dimensions: 12.00 x 8.00
Bedroom
- Description: Flooring: Carpet
- Level: Second
- Dimensions: 10.00 x 11.00
Primary bathroom
- Description: Flooring: Luxury Vinyl Tile
- Level: Second
- Dimensions: 6.00 x 12.00
Bathroom
- Description: Flooring: Luxury Vinyl Tile
- Level: First
- Dimensions: 5.00 x 7.00
Dining room
- Description: Flooring: Carpet
- Level: First
- Dimensions: 15.00 x 13.00
Entry foyer
- Description: Flooring: Wood
- Level: First
- Dimensions: 9.00 x 10.00
Kitchen
- Description: Flooring: Luxury Vinyl Tile
- Level: First
- Dimensions: 12.00 x 15.00
Laundry
- Description: Flooring: Luxury Vinyl Tile
- Level: First
- Dimensions: 7.00 x 6.00
Living room
- Description: Flooring: Wood
- Level: First
- Dimensions: 12.00 x 16.00
Other
- Description: Flooring: Wood
- Level: First
- Dimensions: 9.00 x 25.00
Heating
- Forced Air, Fireplace(s), Gas
Cooling
- Window Unit(s)
Appliances
- Included: Dryer, Microwave, Range, Refrigerator, Washer
Features
- Basement: Full,Sump Pump
- Number of fireplaces: 1
- Fireplace features: Wood Burning
Interior area
- Total structure area: 1,636
- Total interior livable area: 1,636 sqft
- Finished area above ground: 1,636
Property
Parking
- Total spaces: 1
- Parking features: Attached, Garage, Unpaved
- Attached garage spaces: 1
Features
- Levels: Two
- Stories: 2
- Patio & porch: Porch
- Fencing: Vinyl
Lot
- Size: 3,998 sqft
- Dimensions: 80 x 100
- Features: Corner Lot
Details
- Additional parcels included: 120391000021000
- Parcel number: 120391000022000
Construction
Type & style
- Home type: SingleFamily
- Architectural style: Colonial
- Property subtype: Single Family Residence
Materials
- Vinyl Siding
- Roof: Asphalt,Fiberglass
Condition
- Year built: 1927
Utilities & green energy
- Sewer: Public Sewer
- Water: Well
Community & neighborhood
Location
- Region: Kent
- Subdivision: Clyde
Other
Other facts
- Listing terms: Cash,Conventional
Price history
| Date | Event | Price |
|---|---|---|
| 1/24/2023 | Sold | $150,000$92/sqft |
Source: | ||
| 11/23/2022 | Pending sale | $150,000$92/sqft |
Source: | ||
| 11/23/2022 | Contingent | $150,000$92/sqft |
Source: | ||
| 11/16/2022 | Listed for sale | $150,000$92/sqft |
Source: | ||
Public tax history
| Year | Property taxes | Tax assessment |
|---|---|---|
| 2024 | $119 -19.4% | $2,560 |
| 2023 | $147 0% | $2,560 |
| 2022 | $147 -0.3% | $2,560 |
Find assessor info on the county website
Neighborhood: 44240
Nearby schools
GreatSchools rating
- 7/10Walls Elementary SchoolGrades: K-5Distance: 1.3 mi
- 8/10Stanton Middle SchoolGrades: 6-9Distance: 2 mi
- 7/10Theodore Roosevelt High SchoolGrades: 9-12Distance: 1.8 mi
Schools provided by the listing agent
- District: Kent CSD - 6705
Source: MLS Now. This data may not be complete. We recommend contacting the local school district to confirm school assignments for this home.
Get a cash offer in 3 minutes
Find out how much your home could sell for in as little as 3 minutes with a no-obligation cash offer.
Estimated market value
$169,600
