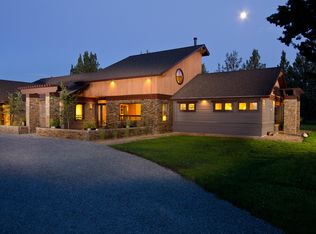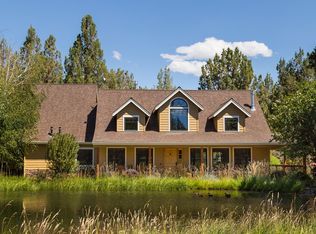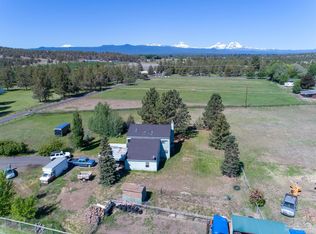Retreat from city-life in this custom Solar 4 bedroom home, with office space & extra loft guest-room w/built-in Murphy bed. Energy saving passive and active solar power offer low utility bills. Winner of six COBA Tour of Homes awards including Best Kitchen, Best Green and Best of Show. Chef's kitchen features: Miele appliances, steam oven, built-in espresso station, induction cooktop, prep-sink, Subzero refrigerator and large pantry. Stay cozy and warm with geothermal radiant floors and spectacular Tulikivi radiant Soapstone fireplace. Vaulted great room has remotely operated clerestory windows for passive cooling. Enjoy cascade mountain views to the west and pastoral views all around. Open floor plan ideal for entertaining. Indoor-outdoor living abounds with three covered patios to enjoy all year. There's a barn for your animals and a detached double garage with space above (approx. 400sf) ready for you to create ADU or hobby-room. New Roof 2019. New Ext. Paint 2020.
This property is off market, which means it's not currently listed for sale or rent on Zillow. This may be different from what's available on other websites or public sources.


