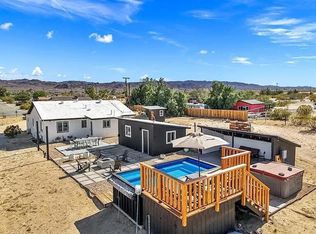Sold for $470,000
Listing Provided by:
Carolyne Beaulne Seguin DRE #02001395 carolyne.bseguin@gmail.com,
RE/MAX TIME REALTY
Bought with: Joshua Tree Modern
Zestimate®
$470,000
64975 Sun Oro Rd, Joshua Tree, CA 92252
4beds
1,806sqft
Single Family Residence
Built in 1960
0.55 Acres Lot
$470,000 Zestimate®
$260/sqft
$2,535 Estimated rent
Home value
$470,000
$428,000 - $517,000
$2,535/mo
Zestimate® history
Loading...
Owner options
Explore your selling options
What's special
Turn-key desert retreat with income potential. Updated 4-bed, 2-bath, 1,806 sqft home on a 0.55-acre fenced lot with wide mountain + desert views. Stylish interior with polished concrete floors, ductless mini-split system, and a designer kitchen with concrete counters and full tile backsplash. Outdoor living shines with a hot tub, propane fire-pit, BBQ zone, covered patio, and space for hammocks + stargazing. Detached 2-car garage/studio already wired with electric and plumbing, ideal for a future ADU or guest suite to boost STR revenue. Quiet setting yet minutes to Joshua Tree National Park, shops, and dining. Turn-key, low-maintenance, and STR-friendly, perfect for investors or a personal desert escape.
Zillow last checked: 8 hours ago
Listing updated: January 07, 2026 at 05:42pm
Listing Provided by:
Carolyne Beaulne Seguin DRE #02001395 carolyne.bseguin@gmail.com,
RE/MAX TIME REALTY
Bought with:
Karla Ruzicki, DRE #02213364
Joshua Tree Modern
Christina Beck, DRE #02246305
Joshua Tree Modern
Source: CRMLS,MLS#: CV25143494 Originating MLS: California Regional MLS
Originating MLS: California Regional MLS
Facts & features
Interior
Bedrooms & bathrooms
- Bedrooms: 4
- Bathrooms: 2
- Full bathrooms: 2
- Main level bathrooms: 2
- Main level bedrooms: 4
Primary bedroom
- Features: Primary Suite
Bedroom
- Features: All Bedrooms Down
Bathroom
- Features: Bathtub, Tub Shower
Family room
- Features: Separate Family Room
Kitchen
- Features: Granite Counters, Remodeled, Updated Kitchen, Utility Sink
Heating
- Central
Cooling
- Central Air, Ductless
Appliances
- Included: Barbecue, Dishwasher, Gas Oven, Gas Water Heater, Microwave, Refrigerator, Water Heater
- Laundry: Inside, Laundry Room
Features
- Beamed Ceilings, Ceiling Fan(s), Dry Bar, Separate/Formal Dining Room, Eat-in Kitchen, Granite Counters, Open Floorplan, Recessed Lighting, All Bedrooms Down, Primary Suite
- Flooring: Concrete
- Has fireplace: No
- Fireplace features: None
- Common walls with other units/homes: No Common Walls
Interior area
- Total interior livable area: 1,806 sqft
Property
Parking
- Total spaces: 2
- Parking features: Circular Driveway, Driveway, Garage, Garage Faces Rear, RV Hook-Ups, RV Potential, RV Access/Parking
- Garage spaces: 2
Features
- Levels: One
- Stories: 1
- Entry location: Front
- Pool features: None
- Has spa: Yes
- Spa features: Above Ground, Private
- Fencing: Chain Link,Wood
- Has view: Yes
- View description: Mountain(s)
Lot
- Size: 0.55 Acres
- Features: Back Yard, Desert Back, Desert Front, Front Yard, Rectangular Lot
Details
- Parcel number: 0606114180000
- Zoning: JT/RS-1
- Special conditions: Standard
Construction
Type & style
- Home type: SingleFamily
- Property subtype: Single Family Residence
Condition
- Turnkey
- New construction: No
- Year built: 1960
Utilities & green energy
- Sewer: Septic Tank
- Water: Public
- Utilities for property: Electricity Connected, Natural Gas Connected, Water Connected
Community & neighborhood
Community
- Community features: Rural
Location
- Region: Joshua Tree
Other
Other facts
- Listing terms: Cash,Cash to Existing Loan,Cash to New Loan,Conventional,FHA,USDA Loan,VA Loan
- Road surface type: Paved
Price history
| Date | Event | Price |
|---|---|---|
| 1/7/2026 | Sold | $470,000-3.1%$260/sqft |
Source: | ||
| 1/2/2026 | Pending sale | $485,000$269/sqft |
Source: | ||
| 11/24/2025 | Listing removed | $485,000-6.7%$269/sqft |
Source: | ||
| 7/3/2025 | Listing removed | $520,000$288/sqft |
Source: | ||
| 6/29/2025 | Listed for sale | $520,000+6.3%$288/sqft |
Source: | ||
Public tax history
| Year | Property taxes | Tax assessment |
|---|---|---|
| 2025 | $6,029 +16.5% | $489,000 +14.6% |
| 2024 | $5,176 +2% | $426,635 +2% |
| 2023 | $5,077 +279.5% | $418,270 +362.9% |
Find assessor info on the county website
Neighborhood: 92252
Nearby schools
GreatSchools rating
- 4/10Joshua Tree Elementary SchoolGrades: K-6Distance: 3.7 mi
- 3/10La Contenta Middle SchoolGrades: 7-8Distance: 7.8 mi
- 4/10Yucca Valley High SchoolGrades: 9-12Distance: 10.8 mi
Get a cash offer in 3 minutes
Find out how much your home could sell for in as little as 3 minutes with a no-obligation cash offer.
Estimated market value$470,000
Get a cash offer in 3 minutes
Find out how much your home could sell for in as little as 3 minutes with a no-obligation cash offer.
Estimated market value
$470,000
