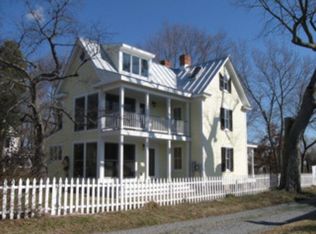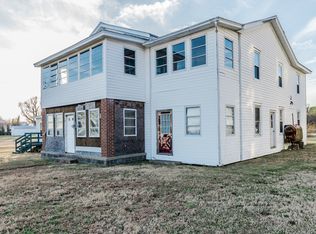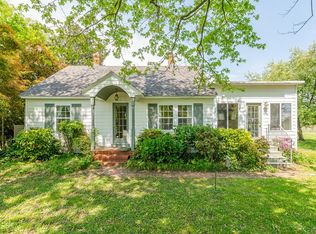Sold for $380,000 on 05/03/23
$380,000
6498 Morattico Rd, Lancaster, VA 22503
3beds
2,090sqft
Farm, Single Family Residence
Built in 1890
0.76 Acres Lot
$-- Zestimate®
$182/sqft
$2,050 Estimated rent
Home value
Not available
Estimated sales range
Not available
$2,050/mo
Zestimate® history
Loading...
Owner options
Explore your selling options
What's special
Located in the quaint and charming Village of Morattico, this turn-of-century home has been lovingly and thoughtfully renovated. The first floor includes formal rooms adorned with beautiful hardwood floors and water views from most rooms! The kitchen is beautifully updated with granite, stainless appliances, and a breakfast bar. A cozy sitting area in the kitchen invites a conversation! The second floor offers two spacious bedrooms, a luxurious bathroom and laundry. The third floor is warmed by carpet and offers a second primary bedroom or two equally spacious bedrooms and large full bath for guests or children! It's a perfect solution for a large family or entertaining guests. The porches are absolutely amazing! The sizeable outdoor space offers lots of privacy and beautiful views of the river. A one-car garage and workshop space provides storage for your water toys! It's just a short walk or golf cart ride to your pier/dock and beach access! The pier is 120+ feet, offering immediate access to deep water, and just a couple minutes boat ride to the Rappahannock! There is a deck for observing amazing sunsets and a private beach area! Make Morattico your home today!
Zillow last checked: 8 hours ago
Listing updated: March 13, 2025 at 12:34pm
Listed by:
Deborah Edgar 804-337-0977,
Deborah Edgar RealEstate Group
Bought with:
Courtney Kimball, 0225238047
Deborah Edgar RealEstate Group
Source: CVRMLS,MLS#: 2307236 Originating MLS: Central Virginia Regional MLS
Originating MLS: Central Virginia Regional MLS
Facts & features
Interior
Bedrooms & bathrooms
- Bedrooms: 3
- Bathrooms: 3
- Full bathrooms: 2
- 1/2 bathrooms: 1
Primary bedroom
- Description: Hardwood, water views, fan, access to 3rd floor
- Level: Second
- Dimensions: 17.0 x 11.0
Bedroom 2
- Description: Hardwood, ceiling fan, water views
- Level: Second
- Dimensions: 11.0 x 17.0
Bedroom 3
- Description: 2 smaller beds/2nd primary, carpet, fan, skylights
- Level: Third
- Dimensions: 27.0 x 11.0
Other
- Dimensions: 0 x 0
Dining room
- Description: Hardwood, gas stove, water views
- Level: First
- Dimensions: 17.0 x 11.0
Other
- Description: Tub & Shower
- Level: Second
Other
- Description: Tub & Shower
- Level: Third
Half bath
- Level: First
Kitchen
- Description: Eat-in, granite, sitting area, SS appl., pantry
- Level: First
- Dimensions: 18.0 x 23.0
Laundry
- Level: Second
- Dimensions: 0 x 0
Living room
- Description: Hardwood, ceiling fan, water views, bright
- Level: First
- Dimensions: 17.0 x 11.0
Heating
- Electric, Heat Pump, Propane, Zoned
Cooling
- Electric, Heat Pump, Zoned
Appliances
- Included: Washer/Dryer Stacked, Dishwasher, Electric Cooking, Electric Water Heater, Ice Maker, Microwave, Oven, Refrigerator
- Laundry: Washer Hookup, Dryer Hookup, Stacked
Features
- Ceiling Fan(s), Cathedral Ceiling(s), Dining Area, Separate/Formal Dining Room, Eat-in Kitchen, Granite Counters, Pantry
- Flooring: Carpet, Tile, Wood
- Doors: Storm Door(s)
- Windows: Storm Window(s)
- Basement: Crawl Space
- Attic: Finished
- Has fireplace: Yes
- Fireplace features: Gas
Interior area
- Total interior livable area: 2,090 sqft
- Finished area above ground: 2,090
Property
Parking
- Total spaces: 1
- Parking features: Driveway, Detached, Garage, Off Street, Unpaved, Workshop in Garage
- Garage spaces: 1
- Has uncovered spaces: Yes
Features
- Levels: Three Or More
- Stories: 3
- Patio & porch: Balcony, Rear Porch, Deck, Porch
- Exterior features: Deck, Dock, Out Building(s), Porch, Storage, Shed, Unpaved Driveway
- Pool features: None
- Fencing: None
- Has view: Yes
- View description: Water
- Has water view: Yes
- Water view: Water
- Waterfront features: River Access, Water Access
- Body of water: Rapp. & Lancast
Lot
- Size: 0.76 Acres
Details
- Additional structures: Barn(s), Outbuilding
- Parcel number: 1122
Construction
Type & style
- Home type: SingleFamily
- Architectural style: Farmhouse,Two Story,Victorian
- Property subtype: Farm, Single Family Residence
Materials
- Drywall, Frame, Plaster, Wood Siding
- Roof: Metal
Condition
- Resale
- New construction: No
- Year built: 1890
Utilities & green energy
- Sewer: Septic Tank
- Water: Well
Community & neighborhood
Security
- Security features: Smoke Detector(s)
Location
- Region: Lancaster
- Subdivision: None
Other
Other facts
- Ownership: Individuals
- Ownership type: Sole Proprietor
Price history
| Date | Event | Price |
|---|---|---|
| 5/9/2025 | Listing removed | -- |
Source: Owner Report a problem | ||
| 4/9/2025 | Listed for sale | $459,900+15.3%$220/sqft |
Source: Owner Report a problem | ||
| 8/6/2024 | Listing removed | $399,000+5%$191/sqft |
Source: Northern Neck AOR #113537 Report a problem | ||
| 5/3/2023 | Sold | $380,000-4.8%$182/sqft |
Source: | ||
| 4/13/2023 | Pending sale | $399,000$191/sqft |
Source: | ||
Public tax history
| Year | Property taxes | Tax assessment |
|---|---|---|
| 2024 | $1,965 +35.5% | $357,300 +55.2% |
| 2023 | $1,450 | $230,200 |
| 2022 | $1,450 | $230,200 |
Find assessor info on the county website
Neighborhood: 22503
Nearby schools
GreatSchools rating
- NALancaster Primary SchoolGrades: K-4Distance: 11.9 mi
- 6/10Lancaster High SchoolGrades: 8-12Distance: 9.6 mi
- 4/10Lancaster Middle SchoolGrades: 5-7Distance: 14.5 mi
Schools provided by the listing agent
- Elementary: Lancaster
- Middle: Lancaster
- High: Lancaster
Source: CVRMLS. This data may not be complete. We recommend contacting the local school district to confirm school assignments for this home.

Get pre-qualified for a loan
At Zillow Home Loans, we can pre-qualify you in as little as 5 minutes with no impact to your credit score.An equal housing lender. NMLS #10287.


