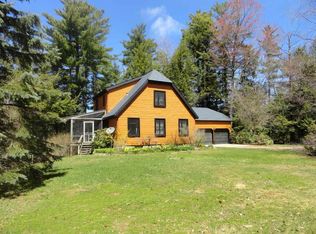Welcome to Perch Lake. If you are looking for the perfect get away, here is the house to buy. 11 acres, 272' frontage tucked away on this beautiful private lake. The house was built in 1995, 2 bedroom raised ranch with spectacular views. Open living room, kitchen and dining area, along with full bath and 2 bedrooms on the upper floor. Lower level has full family room (needs to be finished) with bathroom. Two car detached garage. Gazebo down near the Lake. Awesome fishing, swimming, kayaking and boating.
This property is off market, which means it's not currently listed for sale or rent on Zillow. This may be different from what's available on other websites or public sources.
