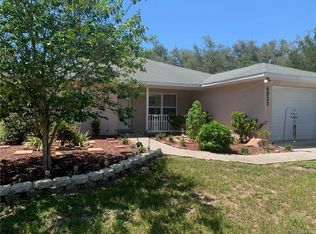Sold for $260,000
Zestimate®
$260,000
6499 W Rosedale Dr, Homosassa, FL 34448
2beds
1,208sqft
Single Family Residence
Built in 1982
0.58 Acres Lot
$260,000 Zestimate®
$215/sqft
$1,863 Estimated rent
Home value
$260,000
$239,000 - $283,000
$1,863/mo
Zestimate® history
Loading...
Owner options
Explore your selling options
What's special
***This home qualifies for special ZERO MONEY DOWN financing*** No Money down and no PMI.
Embrace Florida living on this expansive 0.58-acre property, including three structures on the property... featuring a spacious 2-bed, 2-bath home with 1,206 sqft of comfortable living space in the main house. Highlights also include a 15×18 screened stucco patio with electricity —perfect for relaxing or entertaining—and a versatile 16×22 detached stucco garage/workshop with built-in storage (adding another 622 SF of space under combined roofs). Inside, discover brand-new luxury vinyl flooring throughout, a fully upgraded kitchen with soft-close cabinetry and brand new fingerprint resistant stainless steel appliances, and brand new roofs on all three structures (July 2025) for worry-free ownership. Newer upgraded windows, well pump and installed ADT security system for optional monitoring and panic alerts. The oversized lot offers abundant outdoor flexibility—garden, pool, RV or boat parking—and provides serene, rural-suburban privacy. Just minutes from the Homosassa wildlife park Springs, 3 Sister Springs, and Crystal River, boat ramps, scalloping and fishing hotspots, plus family-friendly parks, nature, and manatee tours. Located conveniently close to grocery, dining, near US-19 and Veterans expressway for regional access. This meticulously updated gem blends turnkey ease with endless potential—come see why it stands out in Citrus County!
Zillow last checked: 8 hours ago
Listing updated: December 23, 2025 at 07:57am
Listed by:
Jim Steele 727-656-7694,
BHHS Florida Properties Group
Bought with:
PAID RECIPROCAL
Paid Reciprocal Office
Source: HCMLS,MLS#: 2254749
Facts & features
Interior
Bedrooms & bathrooms
- Bedrooms: 2
- Bathrooms: 2
- Full bathrooms: 2
Primary bedroom
- Level: Main
- Area: 164.4
- Dimensions: 13.7x12
Bedroom 2
- Level: Main
- Area: 140
- Dimensions: 11.2x12.5
Primary bathroom
- Level: Main
- Area: 33.21
- Dimensions: 4.1x8.1
Bathroom 2
- Level: Main
- Area: 33.33
- Dimensions: 4.11x8.11
Dining room
- Level: Main
- Area: 173.46
- Dimensions: 14.7x11.8
Florida room
- Description: screened detached
- Level: Main
- Area: 271.5
- Dimensions: 15x18.1
Kitchen
- Level: Main
- Area: 118.17
- Dimensions: 11.7x10.1
Living room
- Level: Main
- Area: 363.54
- Dimensions: 14.6x24.9
Workshop
- Description: additional detached garage
- Level: Main
- Area: 362.48
- Dimensions: 16.11x22.5
Heating
- Central
Cooling
- Central Air
Appliances
- Included: Dishwasher, Dryer, Electric Oven, Electric Water Heater, Microwave, Refrigerator, Washer
- Laundry: Electric Dryer Hookup, In Garage, Washer Hookup
Features
- Ceiling Fan(s), Eat-in Kitchen, Entrance Foyer, Open Floorplan, Primary Bathroom - Shower No Tub, Split Bedrooms, Walk-In Closet(s)
- Flooring: Vinyl
- Windows: Impact Windows
- Has fireplace: No
Interior area
- Total structure area: 1,208
- Total interior livable area: 1,208 sqft
Property
Parking
- Total spaces: 1
- Parking features: Additional Parking, Detached Carport, Garage, Garage Door Opener, RV Access/Parking
- Garage spaces: 1
- Has carport: Yes
Features
- Levels: One
- Stories: 1
- Patio & porch: Patio, Porch, Screened
- Has view: Yes
- View description: Trees/Woods
Lot
- Size: 0.58 Acres
- Features: Few Trees
Details
- Additional structures: Gazebo, Shed(s), Workshop, Other
- Parcel number: 17E19S220100 03430 0120
- Zoning: AR1
- Zoning description: Agricultural Residential
- Special conditions: Owner Licensed RE
Construction
Type & style
- Home type: SingleFamily
- Architectural style: Traditional
- Property subtype: Single Family Residence
Materials
- Block, Stone
- Roof: Shingle
Condition
- Updated/Remodeled
- New construction: No
- Year built: 1982
Utilities & green energy
- Sewer: Septic Tank
- Water: Well
- Utilities for property: Cable Connected, Electricity Connected, Water Connected
Community & neighborhood
Security
- Security features: Carbon Monoxide Detector(s), Closed Circuit Camera(s), Security System Owned
Location
- Region: Homosassa
- Subdivision: Not In Hernando
Other
Other facts
- Listing terms: Cash,Conventional,FHA,USDA Loan,VA Loan
- Road surface type: Asphalt, Paved
Price history
| Date | Event | Price |
|---|---|---|
| 12/22/2025 | Sold | $260,000-3.7%$215/sqft |
Source: | ||
| 11/21/2025 | Pending sale | $269,900$223/sqft |
Source: | ||
| 10/31/2025 | Price change | $269,900-1.8%$223/sqft |
Source: | ||
| 10/18/2025 | Pending sale | $274,900$228/sqft |
Source: | ||
| 9/18/2025 | Price change | $274,900-1.8%$228/sqft |
Source: | ||
Public tax history
| Year | Property taxes | Tax assessment |
|---|---|---|
| 2024 | $2,514 +6% | $155,740 +10% |
| 2023 | $2,372 +17.3% | $141,582 +10% |
| 2022 | $2,022 +245.8% | $128,711 +107.3% |
Find assessor info on the county website
Neighborhood: Homosassa Springs
Nearby schools
GreatSchools rating
- 5/10Rock Crusher Elementary SchoolGrades: PK-5Distance: 2.4 mi
- 5/10Lecanto Middle SchoolGrades: 6-8Distance: 2.8 mi
- 5/10Lecanto High SchoolGrades: 9-12Distance: 2.7 mi
Get pre-qualified for a loan
At Zillow Home Loans, we can pre-qualify you in as little as 5 minutes with no impact to your credit score.An equal housing lender. NMLS #10287.
Sell with ease on Zillow
Get a Zillow Showcase℠ listing at no additional cost and you could sell for —faster.
$260,000
2% more+$5,200
With Zillow Showcase(estimated)$265,200
