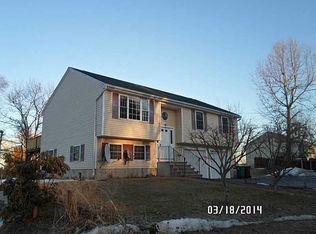Sold for $385,000
$385,000
65 11th Ave, Woonsocket, RI 02895
3beds
1,032sqft
Single Family Residence
Built in 2003
6,960.89 Square Feet Lot
$389,700 Zestimate®
$373/sqft
$2,233 Estimated rent
Home value
$389,700
$347,000 - $436,000
$2,233/mo
Zestimate® history
Loading...
Owner options
Explore your selling options
What's special
Bright & Updated Raised Ranch on a Quiet Dead-End Street! Welcome to this move-in ready 3-bedroom, 1-bath raised ranch, perfectly set on a peaceful dead-end street. Step inside and be greeted by soaring cathedral ceilings and oversized windows that flood the open living and dining areas with natural light, creating a spacious and inviting atmosphere. The freshly painted interior, new laminate flooring, and recessed lighting provide a clean, modern look that complements the home’s airy design. The kitchen offers updated laminate countertops, ample cabinetry, a center island, and stainless-steel appliances, with sliders leading out to a brand-new deck—ideal for grilling, entertaining, or enjoying morning coffee. The recently updated full bathroom features a refreshed vanity and fixtures, while all three bedrooms are generously sized with great closet space. The lower level provides a large, unfinished basement with plenty of room for future expansion. Whether you’re envisioning a family room, home office, playroom, or gym, the possibilities are endless. Outside, mature landscaping and a welcoming front façade add curb appeal, while the quiet location at the end of the street provides privacy with the convenience of nearby shopping, schools, dining, and highway access. With stylish updates, cathedral ceilings, abundant natural light, and room to grow, this raised ranch is the perfect place to call home.
Zillow last checked: 8 hours ago
Listing updated: October 17, 2025 at 05:53am
Listed by:
Garry Morin 401-919-0603,
RE/MAX Preferred
Bought with:
Diane Darrah, RES.0031137
RE/MAX Executive Realty
Source: StateWide MLS RI,MLS#: 1394525
Facts & features
Interior
Bedrooms & bathrooms
- Bedrooms: 3
- Bathrooms: 1
- Full bathrooms: 1
Bathroom
- Level: First
Other
- Level: First
Other
- Level: First
Dining room
- Level: First
Kitchen
- Level: First
Living room
- Level: First
Heating
- Oil, Forced Air
Cooling
- None
Appliances
- Included: Dishwasher, Dryer, Microwave, Oven/Range, Refrigerator, Washer
Features
- Wall (Dry Wall), Wall (Plaster), Plumbing (Mixed), Insulation (Unknown)
- Flooring: Laminate
- Basement: Full,Interior and Exterior,Unfinished,Laundry,Storage Space
- Has fireplace: No
- Fireplace features: None
Interior area
- Total structure area: 1,032
- Total interior livable area: 1,032 sqft
- Finished area above ground: 1,032
- Finished area below ground: 0
Property
Parking
- Total spaces: 2
- Parking features: No Garage
Lot
- Size: 6,960 sqft
- Features: Wooded
Details
- Parcel number: WOONM2DL289U16
- Special conditions: Conventional/Market Value
Construction
Type & style
- Home type: SingleFamily
- Architectural style: Raised Ranch
- Property subtype: Single Family Residence
Materials
- Dry Wall, Plaster, Vinyl Siding
- Foundation: Concrete Perimeter
Condition
- New construction: No
- Year built: 2003
Utilities & green energy
- Electric: 100 Amp Service
- Sewer: Public Sewer
- Water: Well
- Utilities for property: Sewer Connected
Community & neighborhood
Security
- Security features: Security System Owned
Community
- Community features: Near Public Transport, Public School, Recreational Facilities, Schools, Tennis
Location
- Region: Woonsocket
- Subdivision: Fairmount
HOA & financial
HOA
- Has HOA: No
Price history
| Date | Event | Price |
|---|---|---|
| 10/14/2025 | Sold | $385,000+2.7%$373/sqft |
Source: | ||
| 9/15/2025 | Pending sale | $375,000$363/sqft |
Source: | ||
| 9/9/2025 | Listed for sale | $375,000+100%$363/sqft |
Source: | ||
| 12/5/2003 | Sold | $187,500$182/sqft |
Source: Public Record Report a problem | ||
Public tax history
| Year | Property taxes | Tax assessment |
|---|---|---|
| 2025 | $4,462 | $306,900 |
| 2024 | $4,462 +4% | $306,900 |
| 2023 | $4,290 | $306,900 |
Find assessor info on the county website
Neighborhood: Fairmount
Nearby schools
GreatSchools rating
- 3/10Kevin K. Coleman SchoolGrades: K-5Distance: 0.4 mi
- 3/10Woonsocket Middle @ Villa NovaGrades: 6-8Distance: 1.7 mi
- NAWoonsocket Career An Tech CenterGrades: 9-12Distance: 2.5 mi
Get a cash offer in 3 minutes
Find out how much your home could sell for in as little as 3 minutes with a no-obligation cash offer.
Estimated market value$389,700
Get a cash offer in 3 minutes
Find out how much your home could sell for in as little as 3 minutes with a no-obligation cash offer.
Estimated market value
$389,700
