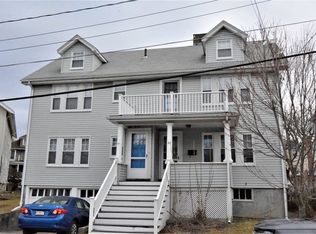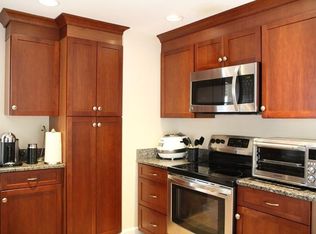Sold for $880,000
$880,000
65-67 Flett Rd, Belmont, MA 02478
4beds
1,600sqft
Condominium
Built in 1920
-- sqft lot
$-- Zestimate®
$550/sqft
$-- Estimated rent
Home value
Not available
Estimated sales range
Not available
Not available
Zestimate® history
Loading...
Owner options
Explore your selling options
What's special
Offers due Thu, Jan 11, at 5:00 PM. Don’t miss this rare opportunity to own a stunning contemporary condo in a prime Belmont location! Priced under market, Property also listed as 2-family. Hurry will not last. This unique & stunning contemporary top-level condo developed & designed by one of the city's most prestigious teams, open living space, w/ exquisite hardwood floors, 4 bedrooms, 2 bath, office/closet. Custom imported cabinets, Professional-grade appliances w/ gas cooking, Long stone peninsula w/ bar area. Master suite features walk-in closets, en-suite bath, vanity, walk-in shower w/glass enclosure. NEW power-vented water heater, high efficiency heat/cool hvac, plenty storage space in basement & garage. 1 Garage + 1-off street parking, Private yard 450sqft. Conveniently located for Boston Commute.
Zillow last checked: 8 hours ago
Listing updated: April 01, 2024 at 05:10am
Listed by:
Derek Greene 860-560-1006,
The Greene Realty Group 860-560-1006
Bought with:
The Maria Fabiano Team
Maria Fabiano Realty
Source: MLS PIN,MLS#: 73191076
Facts & features
Interior
Bedrooms & bathrooms
- Bedrooms: 4
- Bathrooms: 2
- Full bathrooms: 2
Primary bedroom
- Features: Flooring - Hardwood
- Level: First
- Area: 156
- Dimensions: 12 x 13
Bedroom 2
- Features: Flooring - Hardwood
- Level: First
- Area: 132
- Dimensions: 12 x 11
Bedroom 3
- Features: Flooring - Hardwood
- Level: First
- Area: 192
- Dimensions: 12 x 16
Bedroom 4
- Features: Flooring - Hardwood
- Level: First
- Area: 169
- Dimensions: 13 x 13
Primary bathroom
- Features: Yes
Bathroom 1
- Features: Bathroom - Full, Bathroom - Tiled With Tub, Flooring - Stone/Ceramic Tile
- Level: First
- Area: 56
- Dimensions: 7 x 8
Bathroom 2
- Features: Bathroom - Full, Bathroom - Tiled With Shower Stall, Flooring - Stone/Ceramic Tile
- Level: First
- Area: 42
- Dimensions: 7 x 6
Dining room
- Features: Flooring - Hardwood
- Level: First
- Area: 120
- Dimensions: 12 x 10
Kitchen
- Features: Flooring - Hardwood
- Level: First
- Area: 180
- Dimensions: 12 x 15
Living room
- Features: Flooring - Hardwood
- Level: First
- Area: 234
- Dimensions: 13 x 18
Heating
- Central, Forced Air, Natural Gas
Cooling
- Central Air
Appliances
- Included: Microwave, ENERGY STAR Qualified Refrigerator, ENERGY STAR Qualified Dishwasher, Range
Features
- Flooring: Wood, Tile, Hardwood
- Windows: Insulated Windows
- Basement: None
- Number of fireplaces: 1
Interior area
- Total structure area: 1,600
- Total interior livable area: 1,600 sqft
Property
Parking
- Total spaces: 3
- Parking features: Detached, Storage, Deeded, Off Street, Tandem
- Garage spaces: 1
- Uncovered spaces: 2
Features
- Entry location: Unit Placement(Street,Upper,Front)
- Patio & porch: Porch
- Exterior features: Porch, Storage, Fenced Yard, Garden, Rain Gutters
- Fencing: Fenced
Lot
- Size: 5,175 sqft
Details
- Parcel number: M:14 P:000022 S:357696,357696
- Zoning: R
Construction
Type & style
- Home type: Condo
- Property subtype: Condominium
Condition
- Year built: 1920
- Major remodel year: 2024
Utilities & green energy
- Electric: 110 Volts, Circuit Breakers, 100 Amp Service
- Sewer: Public Sewer
- Water: Public
Community & neighborhood
Community
- Community features: Public Transportation, Shopping, Park
Location
- Region: Belmont
HOA & financial
HOA
- HOA fee: $130 monthly
- Services included: Insurance, Maintenance Structure
Price history
| Date | Event | Price |
|---|---|---|
| 3/28/2024 | Sold | $880,000+25.9%$550/sqft |
Source: MLS PIN #73191076 Report a problem | ||
| 1/13/2024 | Contingent | $699,000-53.4%$437/sqft |
Source: MLS PIN #73191075 Report a problem | ||
| 1/5/2024 | Price change | $1,499,000+114.4%$937/sqft |
Source: MLS PIN #73191077 Report a problem | ||
| 1/5/2024 | Price change | $699,000-15.2%$437/sqft |
Source: MLS PIN #73191075 Report a problem | ||
| 1/5/2024 | Listed for sale | $824,000$515/sqft |
Source: MLS PIN #73191076 Report a problem | ||
Public tax history
Tax history is unavailable.
Neighborhood: 02478
Nearby schools
GreatSchools rating
- 10/10Butler Elementary SchoolGrades: K-4Distance: 0.4 mi
- 7/10Winthrop L Chenery Middle SchoolGrades: 5-8Distance: 0.5 mi
- 10/10Belmont High SchoolGrades: 9-12Distance: 0.9 mi
Schools provided by the listing agent
- Elementary: Butler
- Middle: Winthrop L.Chen
- High: Belmont
Source: MLS PIN. This data may not be complete. We recommend contacting the local school district to confirm school assignments for this home.
Get pre-qualified for a loan
At Zillow Home Loans, we can pre-qualify you in as little as 5 minutes with no impact to your credit score.An equal housing lender. NMLS #10287.

