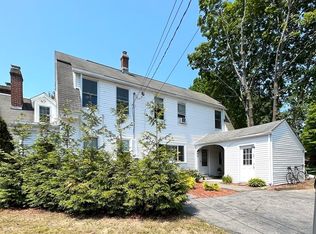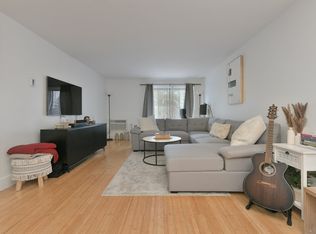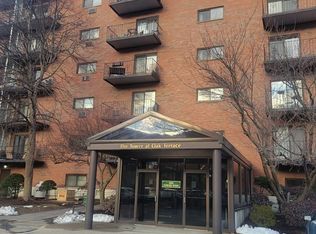Sold for $835,000
$835,000
65 Apple D Or Rd, Framingham, MA 01701
4beds
2,100sqft
Single Family Residence
Built in 1965
0.49 Acres Lot
$831,900 Zestimate®
$398/sqft
$3,234 Estimated rent
Home value
$831,900
$765,000 - $898,000
$3,234/mo
Zestimate® history
Loading...
Owner options
Explore your selling options
What's special
Prime location! Discover this beautifully maintained 4-bed, 2-bath split-level home which offers nearly 2100 sq. ft. of living space on a quiet North Framingham cul-de-sac. The open-concept dining & living room feature hardwood floors and a cozy wood-burning fireplace. The remodeled kitchen (2019) boasts new tile flooring, custom cabinetry, quartz countertops, and a skylight for natural brightness. Three bedrooms and a refreshed bath (2014) with a double vanity complete this level. Downstairs, enjoy a large 4th bedroom with a walk-in closet, plus a bonus room for dining, office, gym, or mudroom use. The showstopper... A spacious family room (2012) with vaulted ceilings, wainscoting & abundant windows overlooking your expansive, fully fenced in yard. Complete with a new deck (2023) and 1 car garage. Move right in to this updated and much loved home!
Zillow last checked: 8 hours ago
Listing updated: May 30, 2025 at 10:33am
Listed by:
DiDuca Properties 781-983-3459,
Commonwealth Standard Realty Advisors 617-286-6855,
Andrea Forsythe 781-330-2264
Bought with:
Denise Garzone
William Raveis R.E. & Home Services
Source: MLS PIN,MLS#: 73353383
Facts & features
Interior
Bedrooms & bathrooms
- Bedrooms: 4
- Bathrooms: 2
- Full bathrooms: 2
- Main level bathrooms: 1
Primary bedroom
- Features: Closet, Flooring - Hardwood
- Level: First
- Area: 168
- Dimensions: 14 x 12
Bedroom 2
- Features: Closet, Flooring - Hardwood
- Level: First
- Area: 140
- Dimensions: 14 x 10
Bedroom 3
- Features: Closet, Flooring - Hardwood
- Level: First
- Area: 100
- Dimensions: 10 x 10
Bathroom 1
- Features: Bathroom - Full, Bathroom - Double Vanity/Sink, Bathroom - Tiled With Tub, Closet - Linen, Flooring - Stone/Ceramic Tile, Countertops - Stone/Granite/Solid
- Level: Main,First
- Area: 84
- Dimensions: 12 x 7
Bathroom 2
- Features: Bathroom - Full, Bathroom - With Shower Stall, Flooring - Stone/Ceramic Tile
- Level: Basement
- Area: 42
- Dimensions: 7 x 6
Dining room
- Features: Flooring - Hardwood, Exterior Access, Open Floorplan, Recessed Lighting
- Level: Main,First
- Area: 120
- Dimensions: 12 x 10
Family room
- Features: Flooring - Laminate, Exterior Access
- Level: Basement
- Area: 208
- Dimensions: 16 x 13
Kitchen
- Features: Skylight, Flooring - Stone/Ceramic Tile, Countertops - Stone/Granite/Solid, Cabinets - Upgraded, Deck - Exterior, Exterior Access, Open Floorplan, Recessed Lighting, Stainless Steel Appliances
- Level: Main,First
- Area: 121
- Dimensions: 11 x 11
Living room
- Features: Flooring - Hardwood, Window(s) - Picture, Cable Hookup, Open Floorplan, Recessed Lighting
- Level: Main,First
- Area: 210
- Dimensions: 15 x 14
Heating
- Forced Air, Natural Gas, Ductless
Cooling
- Central Air, Ductless
Appliances
- Included: Water Heater, Range, Dishwasher, Disposal, Refrigerator, Washer, Dryer, Range Hood
- Laundry: Electric Dryer Hookup, Washer Hookup, In Basement
Features
- Walk-In Closet(s), Recessed Lighting, Dining Area, Cabinets - Upgraded, Bonus Room
- Flooring: Tile, Laminate, Hardwood
- Windows: Insulated Windows
- Basement: Full,Finished,Walk-Out Access,Garage Access
- Number of fireplaces: 1
- Fireplace features: Living Room
Interior area
- Total structure area: 2,100
- Total interior livable area: 2,100 sqft
- Finished area above ground: 1,200
- Finished area below ground: 900
Property
Parking
- Total spaces: 6
- Parking features: Attached, Paved Drive, Off Street, Paved
- Attached garage spaces: 1
- Uncovered spaces: 5
Features
- Patio & porch: Deck
- Exterior features: Deck, Rain Gutters, Professional Landscaping, Fenced Yard
- Fencing: Fenced/Enclosed,Fenced
Lot
- Size: 0.49 Acres
- Features: Gentle Sloping, Level
Details
- Parcel number: M:026 B:46 L:3275 U:000,505218
- Zoning: R-3
Construction
Type & style
- Home type: SingleFamily
- Architectural style: Split Entry
- Property subtype: Single Family Residence
Materials
- Frame
- Foundation: Concrete Perimeter
- Roof: Shingle,Rubber
Condition
- Year built: 1965
Utilities & green energy
- Electric: 200+ Amp Service
- Sewer: Public Sewer
- Water: Public
- Utilities for property: for Electric Range
Green energy
- Energy efficient items: Thermostat
- Energy generation: Solar
Community & neighborhood
Community
- Community features: Shopping, House of Worship, Public School
Location
- Region: Framingham
Other
Other facts
- Listing terms: Contract
Price history
| Date | Event | Price |
|---|---|---|
| 5/28/2025 | Sold | $835,000+15.2%$398/sqft |
Source: MLS PIN #73353383 Report a problem | ||
| 4/10/2025 | Contingent | $725,000$345/sqft |
Source: MLS PIN #73353383 Report a problem | ||
| 4/2/2025 | Listed for sale | $725,000+130.2%$345/sqft |
Source: MLS PIN #73353383 Report a problem | ||
| 6/10/2010 | Sold | $315,000$150/sqft |
Source: Public Record Report a problem | ||
Public tax history
| Year | Property taxes | Tax assessment |
|---|---|---|
| 2025 | $6,996 +7.3% | $585,900 +12% |
| 2024 | $6,520 +6.4% | $523,300 +11.8% |
| 2023 | $6,126 +5.6% | $468,000 +10.9% |
Find assessor info on the county website
Neighborhood: 01701
Nearby schools
GreatSchools rating
- 5/10Hemenway Elementary SchoolGrades: K-5Distance: 1.2 mi
- 4/10Walsh Middle SchoolGrades: 6-8Distance: 1.4 mi
- 5/10Framingham High SchoolGrades: 9-12Distance: 2.6 mi
Schools provided by the listing agent
- Elementary: Hemenway
- Middle: Walsh
- High: Fhs
Source: MLS PIN. This data may not be complete. We recommend contacting the local school district to confirm school assignments for this home.
Get a cash offer in 3 minutes
Find out how much your home could sell for in as little as 3 minutes with a no-obligation cash offer.
Estimated market value$831,900
Get a cash offer in 3 minutes
Find out how much your home could sell for in as little as 3 minutes with a no-obligation cash offer.
Estimated market value
$831,900



