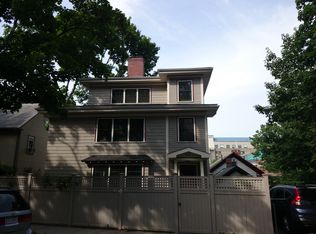Sold for $2,650,000
$2,650,000
65 Atherton Rd, Brookline, MA 02446
6beds
3,277sqft
2 Family - 2 Units Up/Down
Built in 1900
-- sqft lot
$2,715,500 Zestimate®
$809/sqft
$4,328 Estimated rent
Home value
$2,715,500
$2.34M - $3.15M
$4,328/mo
Zestimate® history
Loading...
Owner options
Explore your selling options
What's special
Nestled on a cherished St. in the highly desirable Coolidge Corner neighborhood. This exceptional 2-family offers two expansive units with beautifully appointed architectual details. The 1st level offers six-rooms, a charming LR with fireplace and built ins, a thoughtfully designed chef’s kitchen with large island open to a spacious dining room, a sunroom, 2 BR’s, and 1.5 baths. Bathed in sunlight the 2nd floor features a large living room with fireplace, dining room, 4 bedrooms, 1.5 baths. The spacious 3rd floor boasts 2 of the BR’s with skylights and generous closet space. The semi-finished lower level features a fireplace, laundry, exterior access to a charming beacon hill garden area and garage. Minutes to public transportation, shops, eateries, theater. Short commute to Boston, Cambridge & medical community.
Zillow last checked: 8 hours ago
Listing updated: May 09, 2025 at 11:43am
Listed by:
Barbara Nolan 617-901-6900,
Coldwell Banker Realty - Belmont 617-484-5300
Bought with:
Tatyana Anokhina
RE/MAX Real Estate Center
Source: MLS PIN,MLS#: 73351176
Facts & features
Interior
Bedrooms & bathrooms
- Bedrooms: 6
- Bathrooms: 4
- Full bathrooms: 3
- 1/2 bathrooms: 1
Appliances
- Included: Range, Oven, Dishwasher, Disposal, Refrigerator, Washer, Dryer
- Laundry: Washer Hookup
Features
- Walk-Up Attic, Heated Attic, Cedar Closet(s), Living Room, Dining Room, Kitchen, Laundry Room, Office/Den
- Flooring: Wood, Carpet, Hardwood
- Windows: Skylight(s)
- Basement: Full,Partially Finished,Walk-Out Access,Interior Entry
- Number of fireplaces: 3
- Fireplace features: Wood Burning
Interior area
- Total structure area: 3,277
- Total interior livable area: 3,277 sqft
- Finished area above ground: 3,277
- Finished area below ground: 759
Property
Parking
- Total spaces: 6
- Parking features: Paved Drive, Shared Driveway, Off Street, Paved
- Garage spaces: 2
- Uncovered spaces: 4
Features
- Exterior features: Professional Landscaping, Stone Wall
- Fencing: Fenced
Lot
- Size: 4,304 sqft
- Features: Easements
Details
- Parcel number: 31359
- Zoning: RES
Construction
Type & style
- Home type: MultiFamily
- Property subtype: 2 Family - 2 Units Up/Down
Materials
- Frame
- Foundation: Concrete Perimeter
- Roof: Shingle,Wood
Condition
- Year built: 1900
Utilities & green energy
- Electric: Circuit Breakers
- Sewer: Public Sewer
- Water: Public
- Utilities for property: for Gas Range, Washer Hookup
Community & neighborhood
Community
- Community features: Public Transportation, Shopping, House of Worship, Sidewalks
Location
- Region: Brookline
HOA & financial
Other financial information
- Total actual rent: 0
Other
Other facts
- Road surface type: Paved
Price history
| Date | Event | Price |
|---|---|---|
| 12/12/2025 | Sold | $2,650,000$809/sqft |
Source: Public Record Report a problem | ||
| 5/9/2025 | Sold | $2,650,000+6.2%$809/sqft |
Source: MLS PIN #73351176 Report a problem | ||
| 3/27/2025 | Listed for sale | $2,495,000+177.3%$761/sqft |
Source: MLS PIN #73351176 Report a problem | ||
| 9/10/2015 | Listing removed | $3,700$1/sqft |
Source: Inbound Real Estate Report a problem | ||
| 8/11/2015 | Listed for rent | $3,700$1/sqft |
Source: Inbound Real Estate Report a problem | ||
Public tax history
| Year | Property taxes | Tax assessment |
|---|---|---|
| 2025 | $22,813 +1.7% | $2,311,300 +0.7% |
| 2024 | $22,435 +2.5% | $2,296,300 +4.6% |
| 2023 | $21,891 +2.7% | $2,195,700 +5% |
Find assessor info on the county website
Neighborhood: Corey Hill
Nearby schools
GreatSchools rating
- 8/10Florida Ruffin Ridley SchoolGrades: PK-8Distance: 0.3 mi
- 9/10Brookline High SchoolGrades: 9-12Distance: 0.7 mi
- 8/10Michael Driscoll SchoolGrades: K-8Distance: 0.4 mi
Schools provided by the listing agent
- Elementary: Driscoll
- High: Brookline High
Source: MLS PIN. This data may not be complete. We recommend contacting the local school district to confirm school assignments for this home.
Get a cash offer in 3 minutes
Find out how much your home could sell for in as little as 3 minutes with a no-obligation cash offer.
Estimated market value$2,715,500
Get a cash offer in 3 minutes
Find out how much your home could sell for in as little as 3 minutes with a no-obligation cash offer.
Estimated market value
$2,715,500
