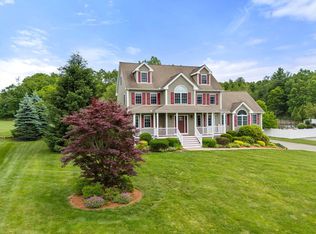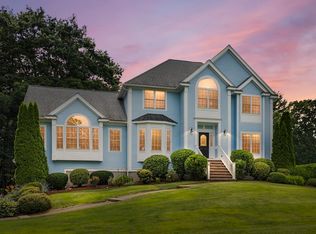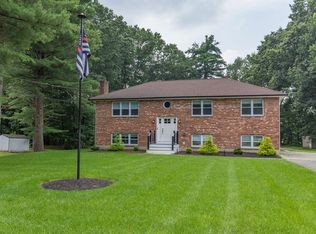Sold for $1,310,000
$1,310,000
65 Birchwood Rd, Tewksbury, MA 01876
4beds
5,220sqft
Single Family Residence
Built in 2002
1 Acres Lot
$1,348,700 Zestimate®
$251/sqft
$6,374 Estimated rent
Home value
$1,348,700
$1.25M - $1.46M
$6,374/mo
Zestimate® history
Loading...
Owner options
Explore your selling options
What's special
VACATION FROM HOME!!! COME EXPERIENCE THIS AMAZING PROPERTY WITH MAJESTIC VIEWS & A RESORT- LIKE BACK YARD. RELAX WITH FRIENDS BY THE STUNNING IN GROUND HEATED POOL, THEN PLAY A GAME OF TENNIS ON YOUR OWN PRIVATE COURT. CUSTOM DESIGNED, this 5,000+ sf colonial was BUILT FOR ENTERTAINING. The special gathering spaces continue into the house beginning with a GIGANTIC EAT IN, GOURMET CHEF’S KITCHEN seamlessly connecting to a CATHEDRAL CEILINGED FAMILY ROOM & GAME ROOM ~ POOL TABLE INCLUDED! The other side of the kitchen hosts an ELEGANT DINING ROOM which opens to a 4 season room with breathtaking views of the PRIVATE BACK YARD. A large living room, office & bath complete this floor. Choose one of the two stairways up to the second floor & find 4 bedrooms including the immense Primary suite with full bath. The lower level has been partially finished with sliders to the yard, a full bath & 3 car garage. This home offers everything you need and more!
Zillow last checked: 8 hours ago
Listing updated: July 25, 2024 at 10:16am
Listed by:
Marjorie Youngren Team 781-580-9357,
Keller Williams Realty Evolution 781-395-5600,
Carla Comenos 617-943-1308
Bought with:
Haley Paster Scimone
Sagan Harborside Sotheby's International Realty
Source: MLS PIN,MLS#: 73244499
Facts & features
Interior
Bedrooms & bathrooms
- Bedrooms: 4
- Bathrooms: 4
- Full bathrooms: 3
- 1/2 bathrooms: 1
Primary bedroom
- Features: Bathroom - Full, Cathedral Ceiling(s), Ceiling Fan(s), Walk-In Closet(s), Flooring - Hardwood, Window(s) - Picture, French Doors, Recessed Lighting, Lighting - Sconce, Window Seat
- Level: Second
- Area: 380
- Dimensions: 19 x 20
Bedroom 2
- Features: Ceiling Fan(s), Closet, Flooring - Hardwood, Attic Access
- Level: Second
- Area: 176
- Dimensions: 16 x 11
Bedroom 3
- Features: Closet, Flooring - Hardwood, Window(s) - Picture, Lighting - Sconce, Window Seat
- Level: Second
- Area: 240
- Dimensions: 15 x 16
Bedroom 4
- Features: Cathedral Ceiling(s), Ceiling Fan(s), Closet, Flooring - Hardwood, Window(s) - Picture
- Level: Second
- Area: 208
- Dimensions: 16 x 13
Primary bathroom
- Features: Yes
Bathroom 1
- Features: Bathroom - Full, Bathroom - Double Vanity/Sink, Bathroom - Tiled With Shower Stall, Walk-In Closet(s), Flooring - Stone/Ceramic Tile, Countertops - Stone/Granite/Solid, Jacuzzi / Whirlpool Soaking Tub, Double Vanity, Recessed Lighting
- Level: Second
- Area: 378
- Dimensions: 21 x 18
Bathroom 2
- Features: Bathroom - Full, Bathroom - With Tub & Shower, Flooring - Stone/Ceramic Tile, Countertops - Stone/Granite/Solid, Double Vanity
- Level: Second
- Area: 88
- Dimensions: 8 x 11
Bathroom 3
- Features: Bathroom - Half, Flooring - Stone/Ceramic Tile
- Level: First
- Area: 30
- Dimensions: 5 x 6
Dining room
- Features: Flooring - Hardwood, French Doors, Sunken, Wainscoting, Lighting - Sconce, Decorative Molding
- Level: First
- Area: 285
- Dimensions: 19 x 15
Family room
- Features: Cathedral Ceiling(s), Ceiling Fan(s), Flooring - Hardwood, Window(s) - Picture, French Doors, High Speed Internet Hookup, Open Floorplan, Recessed Lighting
- Level: First
- Area: 600
- Dimensions: 24 x 25
Kitchen
- Features: Closet/Cabinets - Custom Built, Flooring - Stone/Ceramic Tile, Dining Area, Balcony / Deck, Pantry, Countertops - Stone/Granite/Solid, French Doors, Kitchen Island, Cable Hookup, Exterior Access, Open Floorplan, Recessed Lighting, Lighting - Pendant, Lighting - Overhead
- Level: Main,First
- Area: 1248
- Dimensions: 32 x 39
Living room
- Features: Flooring - Hardwood, Window(s) - Picture, French Doors, High Speed Internet Hookup, Recessed Lighting
- Level: First
- Area: 323
- Dimensions: 19 x 17
Office
- Features: Flooring - Hardwood, Window(s) - Picture, French Doors, High Speed Internet Hookup, Recessed Lighting
- Level: First
- Area: 224
- Dimensions: 16 x 14
Heating
- Forced Air, Humidity Control, Natural Gas, Hydro Air
Cooling
- Central Air
Appliances
- Included: Gas Water Heater, Range, Dishwasher, Disposal, Microwave, Refrigerator, Washer, Dryer, Plumbed For Ice Maker
- Laundry: Linen Closet(s), Flooring - Stone/Ceramic Tile, Gas Dryer Hookup, Washer Hookup, Sink, Second Floor
Features
- Closet, Open Floorplan, High Speed Internet Hookup, Recessed Lighting, Cathedral Ceiling(s), Lighting - Overhead, Bathroom - 3/4, Bathroom - With Shower Stall, Countertops - Stone/Granite/Solid, Ceiling Fan(s), Sunken, Slider, Entrance Foyer, Home Office, Game Room, 3/4 Bath, Sun Room, Bonus Room
- Flooring: Tile, Hardwood, Parquet, Flooring - Hardwood, Flooring - Stone/Ceramic Tile, Laminate
- Doors: French Doors, Insulated Doors, Storm Door(s)
- Windows: Picture, Insulated Windows, Screens
- Basement: Full,Partially Finished,Walk-Out Access,Interior Entry,Garage Access
- Number of fireplaces: 2
- Fireplace features: Family Room, Master Bedroom
Interior area
- Total structure area: 5,220
- Total interior livable area: 5,220 sqft
Property
Parking
- Total spaces: 13
- Parking features: Attached, Under, Garage Door Opener, Heated Garage, Storage, Workshop in Garage, Insulated, Paved Drive, Off Street, Paved
- Attached garage spaces: 3
- Uncovered spaces: 10
Features
- Patio & porch: Deck, Deck - Composite, Covered
- Exterior features: Balcony / Deck, Deck, Deck - Composite, Covered Patio/Deck, Pool - Inground Heated, Tennis Court(s), Rain Gutters, Sprinkler System, Decorative Lighting, Screens
- Has private pool: Yes
- Pool features: Pool - Inground Heated
Lot
- Size: 1 Acres
- Features: Cul-De-Sac
Details
- Foundation area: 2850
- Parcel number: 795626
- Zoning: RG
Construction
Type & style
- Home type: SingleFamily
- Architectural style: Colonial
- Property subtype: Single Family Residence
Materials
- Frame
- Foundation: Concrete Perimeter
- Roof: Shingle
Condition
- Year built: 2002
Utilities & green energy
- Electric: Circuit Breakers, 200+ Amp Service
- Sewer: Public Sewer
- Water: Public
- Utilities for property: for Gas Range, for Gas Oven, for Gas Dryer, Washer Hookup, Icemaker Connection
Green energy
- Energy efficient items: Thermostat
Community & neighborhood
Security
- Security features: Security System
Community
- Community features: Public Transportation, Shopping, Pool, Tennis Court(s), Park, Walk/Jog Trails, Golf, Conservation Area, Highway Access, Public School
Location
- Region: Tewksbury
- Subdivision: Abuts TCC Golf Course
Other
Other facts
- Road surface type: Paved
Price history
| Date | Event | Price |
|---|---|---|
| 7/25/2024 | Sold | $1,310,000+9.2%$251/sqft |
Source: MLS PIN #73244499 Report a problem | ||
| 5/30/2024 | Listed for sale | $1,199,900+79.1%$230/sqft |
Source: MLS PIN #73244499 Report a problem | ||
| 8/27/2012 | Sold | $670,000-4.3%$128/sqft |
Source: Public Record Report a problem | ||
| 6/23/2012 | Price change | $699,900-6.7%$134/sqft |
Source: RE/MAX Heritage #71343811 Report a problem | ||
| 6/21/2012 | Listed for sale | $749,900$144/sqft |
Source: RE/MAX Heritage, LLC #71343811 Report a problem | ||
Public tax history
| Year | Property taxes | Tax assessment |
|---|---|---|
| 2025 | $14,711 +5% | $1,112,800 +6.4% |
| 2024 | $14,005 +2.8% | $1,045,900 +8.2% |
| 2023 | $13,629 -2% | $966,600 +5.6% |
Find assessor info on the county website
Neighborhood: 01876
Nearby schools
GreatSchools rating
- NALouise Davy Trahan Elementary SchoolGrades: 3-4Distance: 1.2 mi
- 8/10John W. Wynn Middle SchoolGrades: 7-8Distance: 0.7 mi
- 8/10Tewksbury Memorial High SchoolGrades: 9-12Distance: 2.2 mi
Schools provided by the listing agent
- Elementary: Dew/North/Ryan
- Middle: Wynn
- High: Tmhs/Shaw Tech
Source: MLS PIN. This data may not be complete. We recommend contacting the local school district to confirm school assignments for this home.
Get a cash offer in 3 minutes
Find out how much your home could sell for in as little as 3 minutes with a no-obligation cash offer.
Estimated market value$1,348,700
Get a cash offer in 3 minutes
Find out how much your home could sell for in as little as 3 minutes with a no-obligation cash offer.
Estimated market value
$1,348,700


