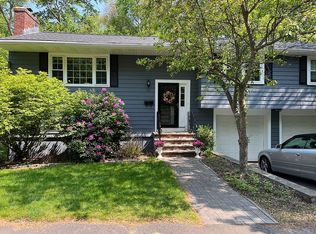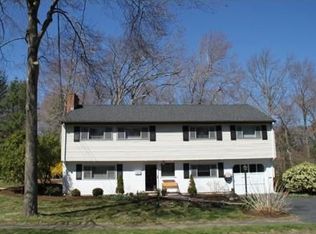Sold for $1,180,000
$1,180,000
65 Blake St, Needham, MA 02492
3beds
2,312sqft
Single Family Residence
Built in 1958
10,454 Square Feet Lot
$1,209,200 Zestimate®
$510/sqft
$4,016 Estimated rent
Home value
$1,209,200
$1.11M - $1.31M
$4,016/mo
Zestimate® history
Loading...
Owner options
Explore your selling options
What's special
Fabulous energy efficient 3-4 bedroom Mid Century Modern home with open floor plan in great Needham Center location! Lots of windows and skylights! The upper level features a fireplaced Living Room, Dining Room and Kitchen open to the first floor Family Room and a large deck. 3 good-sized bedrooms on this level, all with ample closets! Hardwood floors. Recently redone main bath with beautiful tile work. The lower level has a second fireplaced family room with large windows and a tile floor - a perfect man cave - PLUS - a queen size bedroom or office, laundry room, half bath and a work room that walks out to the beautifully private, large level lot. Close to 2 train stations, stores, restaurants, High Rock School and Newman Elementary! Central Air, 2 car garage. Leased Solar panels to be transferred to buyer at closing - electric averages less than $80 per month!
Zillow last checked: 8 hours ago
Listing updated: January 16, 2025 at 12:16pm
Listed by:
Leigh Doukas 617-966-1245,
Coldwell Banker Realty - Needham 781-444-7400
Bought with:
Galina Laffer
William Raveis R.E. & Home Services
Source: MLS PIN,MLS#: 73317448
Facts & features
Interior
Bedrooms & bathrooms
- Bedrooms: 3
- Bathrooms: 2
- Full bathrooms: 1
- 1/2 bathrooms: 1
Primary bedroom
- Features: Closet, Flooring - Hardwood
- Level: First
Bedroom 2
- Features: Closet, Flooring - Hardwood
- Level: First
Bedroom 3
- Features: Closet, Flooring - Hardwood
- Level: First
Primary bathroom
- Features: No
Bathroom 1
- Features: Bathroom - Full, Bathroom - Tiled With Tub & Shower, Flooring - Stone/Ceramic Tile
- Level: First
Bathroom 2
- Features: Bathroom - Half, Flooring - Stone/Ceramic Tile
- Level: Basement
Dining room
- Features: Flooring - Hardwood
- Level: First
Family room
- Features: Flooring - Hardwood, Balcony / Deck
- Level: First
Kitchen
- Features: Countertops - Stone/Granite/Solid, Breakfast Bar / Nook, Stainless Steel Appliances
- Level: First
Living room
- Features: Flooring - Hardwood
- Level: First
Heating
- Baseboard, Natural Gas
Cooling
- Central Air, Window Unit(s)
Appliances
- Included: Gas Water Heater, Range, Dishwasher, Disposal, Trash Compactor, Microwave, Refrigerator, Washer, Dryer
- Laundry: In Basement
Features
- Closet, Storage, Bedroom, Play Room
- Flooring: Wood, Tile, Carpet, Flooring - Wall to Wall Carpet, Flooring - Stone/Ceramic Tile
- Windows: Insulated Windows
- Basement: Partially Finished,Walk-Out Access
- Number of fireplaces: 2
- Fireplace features: Living Room
Interior area
- Total structure area: 2,312
- Total interior livable area: 2,312 sqft
Property
Parking
- Total spaces: 4
- Parking features: Under, Off Street
- Attached garage spaces: 2
- Uncovered spaces: 2
Features
- Patio & porch: Deck
- Exterior features: Deck
Lot
- Size: 10,454 sqft
- Features: Level
Details
- Parcel number: 144681
- Zoning: Res
Construction
Type & style
- Home type: SingleFamily
- Architectural style: Mid-Century Modern
- Property subtype: Single Family Residence
Materials
- Frame
- Foundation: Concrete Perimeter
- Roof: Shingle
Condition
- Year built: 1958
Utilities & green energy
- Electric: Circuit Breakers, 200+ Amp Service
- Sewer: Public Sewer
- Water: Public
Community & neighborhood
Community
- Community features: Public Transportation, Shopping, Pool, Walk/Jog Trails, Medical Facility
Location
- Region: Needham
- Subdivision: Needham Center
Price history
| Date | Event | Price |
|---|---|---|
| 1/16/2025 | Sold | $1,180,000+7.3%$510/sqft |
Source: MLS PIN #73317448 Report a problem | ||
| 12/4/2024 | Listed for sale | $1,100,000+390%$476/sqft |
Source: MLS PIN #73317448 Report a problem | ||
| 12/14/1988 | Sold | $224,500$97/sqft |
Source: Public Record Report a problem | ||
Public tax history
| Year | Property taxes | Tax assessment |
|---|---|---|
| 2025 | $9,907 +2.1% | $934,600 +20.6% |
| 2024 | $9,700 -1.6% | $774,800 +2.5% |
| 2023 | $9,858 +2.8% | $756,000 +5.5% |
Find assessor info on the county website
Neighborhood: 02492
Nearby schools
GreatSchools rating
- 9/10High Rock SchoolGrades: 6Distance: 0.1 mi
- 10/10Needham High SchoolGrades: 9-12Distance: 1 mi
- 7/10Newman Elementary SchoolGrades: PK-5Distance: 0.7 mi
Schools provided by the listing agent
- Elementary: Newman
- Middle: High Rock
- High: Nhs
Source: MLS PIN. This data may not be complete. We recommend contacting the local school district to confirm school assignments for this home.
Get a cash offer in 3 minutes
Find out how much your home could sell for in as little as 3 minutes with a no-obligation cash offer.
Estimated market value$1,209,200
Get a cash offer in 3 minutes
Find out how much your home could sell for in as little as 3 minutes with a no-obligation cash offer.
Estimated market value
$1,209,200

