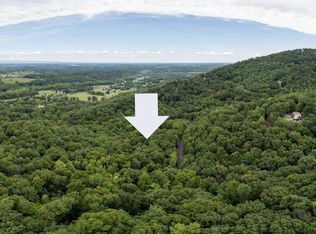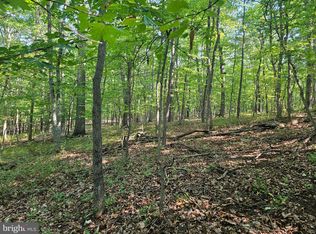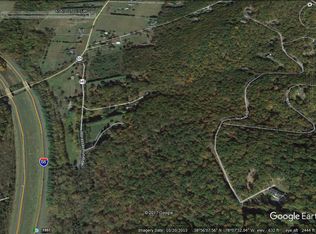Sold for $90,000 on 07/21/25
$90,000
65 Brandy Rd, Front Royal, VA 22630
--beds
--baths
3.04Acres
Unimproved Land
Built in ----
3.04 Acres Lot
$685,700 Zestimate®
$--/sqft
$2,652 Estimated rent
Home value
$685,700
$651,000 - $720,000
$2,652/mo
Zestimate® history
Loading...
Owner options
Explore your selling options
What's special
This 3.04-acre lot in Apple Mountain West offers an exceptional opportunity to build your dream home, whether it's a permanent residence or a serene vacation escape. The property comes equipped with valuable pre-approvals, including conventional septic and well permits for a 4-bedroom home, which are fully conveyable to the new owner, significantly streamlining the building process. Accessibility is a key feature, with a paved road leading to the property and a gravel driveway already in place. The lot itself is beautifully wooded, maintaining a natural, picturesque mountain setting that is characteristic of the developed lots in the area. A wet weather stream gently flows along the property line, adding to the natural charm, and mature, solid trees provide a sense of privacy and tranquility. The lot also backs up to a wooded area, enhancing its secluded feel. For added convenience and to aid in construction, the lot and septic field have already been surveyed and staked out. Location-wise, this lot is a haven for outdoor enthusiasts. It's ideally situated close to the Shenandoah National Park and the George Washington National Forest, offering endless opportunities for hiking, tubing down the Shenandoah River, or enjoying the scenic views along Skyline Drive. Despite its natural setting, the property is conveniently located just 8 miles from Front Royal, providing easy access to shopping and dining. For commuters, proximity to I-66 is a significant advantage.
Zillow last checked: 8 hours ago
Listing updated: July 21, 2025 at 10:16am
Listed by:
Jody Elson 540-533-2061,
Dream Real Estate
Bought with:
Michael Butters Jr., 0225215335
EXP Realty, LLC
Source: Bright MLS,MLS#: VAWR2011296
Facts & features
Property
Features
- Has view: Yes
- View description: Trees/Woods
Lot
- Size: 3.04 Acres
- Features: Backs to Trees, Backs - Parkland, Premium, Wooded, Near National Park
Details
- Parcel number: 22C 65
- Zoning: R
- Zoning description: Residential
- Special conditions: Standard
Utilities & green energy
- Sewer: Approved System, Perc Approved Septic
- Water: Well Permit on File
Community & neighborhood
Location
- Region: Front Royal
- Subdivision: Apple Mt Lake West
HOA & financial
HOA
- Has HOA: Yes
- HOA fee: $500 annually
- Services included: Road Maintenance, Snow Removal
- Association name: APPLE MOUNTAIN WEST PROPERTY OWNERS ASSOCIATION
Other
Other facts
- Listing agreement: Exclusive Right To Sell
- Listing terms: Cash,Conventional
- Ownership: Fee Simple
- Road surface type: Gravel, Black Top
Price history
| Date | Event | Price |
|---|---|---|
| 8/28/2025 | Listing removed | $689,000 |
Source: | ||
| 8/20/2025 | Listed for sale | $689,000+665.6% |
Source: | ||
| 7/21/2025 | Sold | $90,000 |
Source: | ||
| 7/10/2025 | Pending sale | $90,000 |
Source: | ||
| 6/11/2025 | Contingent | $90,000 |
Source: | ||
Public tax history
Tax history is unavailable.
Neighborhood: 22630
Nearby schools
GreatSchools rating
- 7/10Hilda J. Barbour Elementary SchoolGrades: PK-5Distance: 2.6 mi
- 4/10New Warren County Middle SchoolGrades: 6-8Distance: 1.7 mi
- 6/10Warren County High SchoolGrades: 9-12Distance: 2.7 mi
Schools provided by the listing agent
- Elementary: Hilda J Barbour
- Middle: Warren County
- High: Warren County
- District: Warren County Public Schools
Source: Bright MLS. This data may not be complete. We recommend contacting the local school district to confirm school assignments for this home.


