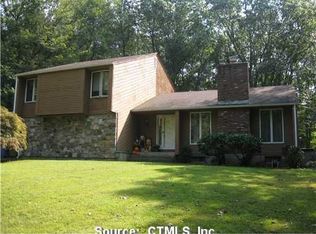Sold for $591,000
$591,000
65 Breezy Corners Road, Portland, CT 06480
3beds
3,018sqft
Single Family Residence
Built in 1984
1.42 Acres Lot
$613,900 Zestimate®
$196/sqft
$2,922 Estimated rent
Home value
$613,900
$583,000 - $645,000
$2,922/mo
Zestimate® history
Loading...
Owner options
Explore your selling options
What's special
Discover the charm of country living in historic Portland, CT! This beautifully maintained and thoughtfully upgraded three-bedroom, two-bath home offers a serene retreat in a picturesque rural setting. Nestled in nature yet just minutes from downtown Middletown, you'll enjoy convenient access to its lively Main Street, filled with vibrant dining, shopping, and entertainment. Step outside and embrace the tranquility of the countryside. Whether you're exploring the nearby Airline Trail for a scenic stroll or finally training for that marathon, the possibilities are endless. Hosting gatherings or simply unwinding in solitude? The expansive lawn, multiple decks, and above-ground pool provide an idyllic backdrop for relaxation and entertainment. Inside, this home boasts rich wood floors, sleek stainless-steel appliances, and a spacious pantry just off the kitchen. Cozy up by the pellet stove insert in the inviting living room or spread out in the fully finished basement, which offers walkout access to a generous two-car garage. A large shed with loft storage adds even more functionality and has been pre-piped for a wood stove-perfect for future possibilities. This is more than a home-it's a lifestyle.
Zillow last checked: 8 hours ago
Listing updated: August 12, 2025 at 02:31pm
Listed by:
Joseph A. Bajorski 860-982-1489,
Commercial Services Realty 860-721-0005
Bought with:
Tanya R. Bottaro, RES.0800490
Real Broker CT, LLC
Source: Smart MLS,MLS#: 24101174
Facts & features
Interior
Bedrooms & bathrooms
- Bedrooms: 3
- Bathrooms: 2
- Full bathrooms: 2
Primary bedroom
- Level: Upper
Bedroom
- Level: Upper
Bedroom
- Level: Upper
Family room
- Features: Built-in Features
- Level: Main
Kitchen
- Features: Breakfast Bar, Quartz Counters, Double-Sink, Pantry
- Level: Main
Living room
- Level: Main
Rec play room
- Level: Lower
Heating
- Hot Water, Oil
Cooling
- Window Unit(s)
Appliances
- Included: Cooktop, Dishwasher, Water Heater
- Laundry: Upper Level
Features
- Wired for Data, Open Floorplan
- Windows: Thermopane Windows
- Basement: Full,Finished
- Attic: Access Via Hatch
- Number of fireplaces: 1
- Fireplace features: Insert
Interior area
- Total structure area: 3,018
- Total interior livable area: 3,018 sqft
- Finished area above ground: 2,130
- Finished area below ground: 888
Property
Parking
- Total spaces: 2
- Parking features: Attached, Garage Door Opener
- Attached garage spaces: 2
Features
- Patio & porch: Porch, Deck, Covered
- Exterior features: Garden
- Has private pool: Yes
- Pool features: Auto Cleaner, Above Ground
Lot
- Size: 1.42 Acres
- Features: Level, Sloped
Details
- Additional structures: Shed(s)
- Parcel number: 1032646
- Zoning: RR
Construction
Type & style
- Home type: SingleFamily
- Architectural style: Colonial
- Property subtype: Single Family Residence
Materials
- Clapboard
- Foundation: Concrete Perimeter
- Roof: Asphalt
Condition
- New construction: No
- Year built: 1984
Utilities & green energy
- Sewer: Septic Tank
- Water: Well
Green energy
- Energy efficient items: Windows
Community & neighborhood
Community
- Community features: Near Public Transport, Golf, Lake, Public Rec Facilities, Shopping/Mall
Location
- Region: Portland
- Subdivision: Job's Pond
Price history
| Date | Event | Price |
|---|---|---|
| 8/12/2025 | Sold | $591,000+1.9%$196/sqft |
Source: | ||
| 8/11/2025 | Pending sale | $579,900$192/sqft |
Source: | ||
| 6/23/2025 | Price change | $579,900-2.5%$192/sqft |
Source: | ||
| 6/13/2025 | Price change | $594,900-3.3%$197/sqft |
Source: | ||
| 6/7/2025 | Listed for sale | $615,000+96.5%$204/sqft |
Source: | ||
Public tax history
| Year | Property taxes | Tax assessment |
|---|---|---|
| 2025 | $8,448 -12.2% | $239,330 |
| 2024 | $9,619 +23.8% | $239,330 |
| 2023 | $7,769 +0.1% | $239,330 |
Find assessor info on the county website
Neighborhood: 06480
Nearby schools
GreatSchools rating
- NAValley View SchoolGrades: PK-1Distance: 2.7 mi
- 7/10Portland Middle SchoolGrades: 7-8Distance: 2.6 mi
- 5/10Portland High SchoolGrades: 9-12Distance: 2.6 mi
Get pre-qualified for a loan
At Zillow Home Loans, we can pre-qualify you in as little as 5 minutes with no impact to your credit score.An equal housing lender. NMLS #10287.
Sell for more on Zillow
Get a Zillow Showcase℠ listing at no additional cost and you could sell for .
$613,900
2% more+$12,278
With Zillow Showcase(estimated)$626,178
