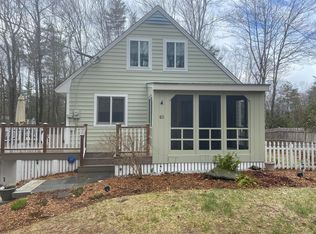Closed
Listed by:
Anne Erwin Real Estate,
Anne Erwin Sothebys International Rlty Off:207-363-6640
Bought with: Anne Erwin Sothebys International Rlty
$1,170,000
65 Captain Thomas Road, Ogunquit, ME 03907
3beds
2,370sqft
Single Family Residence
Built in 1990
0.4 Acres Lot
$1,179,600 Zestimate®
$494/sqft
$3,321 Estimated rent
Home value
$1,179,600
$1.11M - $1.26M
$3,321/mo
Zestimate® history
Loading...
Owner options
Explore your selling options
What's special
Thoughtfully updated from top to bottom, this charming residence blends timeless coastal style with modern convenience. Brand-new Harvey windows throughout the home. A fully integrated 14kW Generac generator ensures you'll never have to worry about losing power. The main level features a bright, open-concept kitchen and dining area, a spacious living room perfect for entertaining, and a serene primary suite with a private full bath. Upstairs, two generously sized bedrooms and an additional full bathroom provide ample space for guests or family. The fully finished basement adds even more functionality, offering a spacious home office ideal for remote work, as well as a cozy lounge area. Outside, the backyard has been completely transformed. Over 30 trees have been professionally removed, creating a sunny and inviting outdoor area complete with a new patio. The custom-built entertainment shed features a large TV, bar seating, and plenty of room to relax and unwind with friends and family.Best of all, this move-in-ready home is located less than a mile from Ogunquit's iconic Footbridge Beach, offering easy access to one of southern Maine's most scenic coastal destinations. Whether you're looking for a full-time residence, vacation getaway, or investment property with excellent rental potential, this property delivers comfort, style, and location in one of New England's most sought-after seaside towns.
Zillow last checked: 8 hours ago
Listing updated: September 15, 2025 at 01:54pm
Listed by:
Anne Erwin Real Estate,
Anne Erwin Sothebys International Rlty Off:207-363-6640
Bought with:
Anne Erwin Real Estate
Anne Erwin Sothebys International Rlty
Source: PrimeMLS,MLS#: 5052084
Facts & features
Interior
Bedrooms & bathrooms
- Bedrooms: 3
- Bathrooms: 4
- Full bathrooms: 3
- 1/2 bathrooms: 1
Heating
- Propane, Pellet Stove, Baseboard, Forced Air
Cooling
- Central Air
Appliances
- Included: Dishwasher, Dryer, Microwave, Electric Range, Refrigerator, Washer
- Laundry: 1st Floor Laundry
Features
- Bar, Dining Area, Kitchen Island
- Flooring: Vinyl Plank
- Basement: Finished,Full,Interior Stairs,Interior Entry
Interior area
- Total structure area: 2,370
- Total interior livable area: 2,370 sqft
- Finished area above ground: 1,434
- Finished area below ground: 936
Property
Parking
- Parking features: Paved, Driveway, Parking Spaces 5 - 10
- Has uncovered spaces: Yes
Features
- Levels: Two
- Stories: 2
- Patio & porch: Patio
- Exterior features: Garden
- Frontage length: Road frontage: 81
Lot
- Size: 0.40 Acres
- Features: Landscaped, Level, Open Lot
Details
- Additional structures: Outbuilding
- Parcel number: OGUNM013L020U023
- Zoning description: RRD1
- Other equipment: Radon Mitigation, Standby Generator
Construction
Type & style
- Home type: SingleFamily
- Architectural style: Cape
- Property subtype: Single Family Residence
Materials
- Wood Frame
- Foundation: Poured Concrete
- Roof: Asphalt Shingle
Condition
- New construction: No
- Year built: 1990
Utilities & green energy
- Electric: Circuit Breakers
- Sewer: Private Sewer, Septic Tank
- Utilities for property: Cable
Community & neighborhood
Security
- Security features: Smoke Detector(s)
Location
- Region: Ogunquit
Other
Other facts
- Road surface type: Paved
Price history
| Date | Event | Price |
|---|---|---|
| 9/15/2025 | Sold | $1,170,000+1.7%$494/sqft |
Source: | ||
| 7/21/2025 | Contingent | $1,150,000$485/sqft |
Source: | ||
| 7/21/2025 | Pending sale | $1,150,000$485/sqft |
Source: | ||
| 7/17/2025 | Listed for sale | $1,150,000+87.8%$485/sqft |
Source: | ||
| 5/10/2021 | Sold | $612,500-4.1%$258/sqft |
Source: | ||
Public tax history
| Year | Property taxes | Tax assessment |
|---|---|---|
| 2024 | $3,614 | $559,500 |
| 2023 | $3,614 +6.8% | $559,500 +4.5% |
| 2022 | $3,384 +22.2% | $535,500 +57.4% |
Find assessor info on the county website
Neighborhood: 03907
Nearby schools
GreatSchools rating
- 9/10Wells Elementary SchoolGrades: K-4Distance: 3.9 mi
- 8/10Wells Junior High SchoolGrades: 5-8Distance: 3.9 mi
- 8/10Wells High SchoolGrades: 9-12Distance: 3.9 mi

Get pre-qualified for a loan
At Zillow Home Loans, we can pre-qualify you in as little as 5 minutes with no impact to your credit score.An equal housing lender. NMLS #10287.
Sell for more on Zillow
Get a free Zillow Showcase℠ listing and you could sell for .
$1,179,600
2% more+ $23,592
With Zillow Showcase(estimated)
$1,203,192