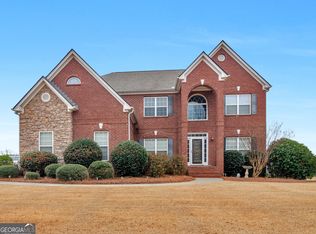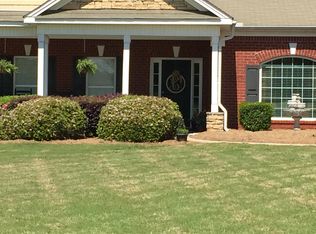Custom Built Home tuck away in a quiet 20 home neighborhood! This home is a 3-Sided BRICK RANCH situated on 1.03 acre, professionally manicured leveled lot. This beauty features a Spacious Open floor plan great for entertaining, 3 cozy fireplaces, Over-sized Owner suite w/ sitting area, double-sized tiled shower, Jacuzzi tub and separate vanities. Bonus rm upstairs serves as 4th bedroom or private office, new roof, beautiful hardwood floors, granite counter tops, stainless stain appliances and much more. Come see this beauty!
This property is off market, which means it's not currently listed for sale or rent on Zillow. This may be different from what's available on other websites or public sources.

