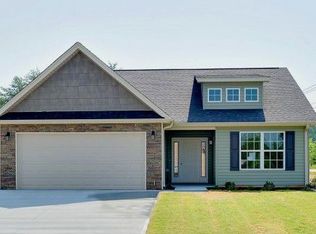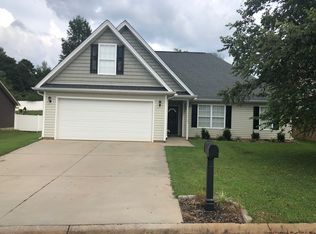Sold for $277,900 on 08/28/25
$277,900
65 Chick Springs Rd, Taylors, SC 29687
3beds
1,212sqft
Single Family Residence, Residential
Built in 2015
0.33 Acres Lot
$279,100 Zestimate®
$229/sqft
$1,740 Estimated rent
Home value
$279,100
$265,000 - $293,000
$1,740/mo
Zestimate® history
Loading...
Owner options
Explore your selling options
What's special
Charming Craftsman-Style Home | 100% USDA Financing Eligible! This beautifully maintained 3-bedroom, 2-bath Craftsman-style home offers an open floor plan and is ideally located with convenient access to Hwy 29, 290, and 101. Situated in possible USDA-eligible rural housing area, this property may qualify for 100% financing—making it the perfect opportunity for first-time or move-up buyers! Step inside to discover a spacious great room with vaulted ceilings, perfect for relaxing or entertaining. The eat-in kitchen features rich cherry-finished cabinetry, ample counter space, and room for family dining. The primary suite is tucked away for privacy and features a tray ceiling, walk-in closet, and a garden tub/shower combo for a touch of luxury. On the opposite side of the home, you’ll find two additional bedrooms, a full bath, and a convenient closet-style laundry area. Additional highlights include: Welcoming front porch with Craftsman detail, One-car, attached garage with epoxy coating, Private oversized back patio ideal for grilling and relaxing, and excellent outside storage building– move-in ready and easy to personalize Home combines comfort, charm, and convenience—all at an incredible value!
Zillow last checked: 8 hours ago
Listing updated: August 29, 2025 at 02:53am
Listed by:
Jenny McCord 864-313-2680,
BHHS C.Dan Joyner-Woodruff Rd,
Tom Owens,
BHHS C.Dan Joyner-Woodruff Rd
Bought with:
Tom Owens
BHHS C.Dan Joyner-Woodruff Rd
Source: Greater Greenville AOR,MLS#: 1564815
Facts & features
Interior
Bedrooms & bathrooms
- Bedrooms: 3
- Bathrooms: 2
- Full bathrooms: 2
- Main level bathrooms: 2
- Main level bedrooms: 3
Primary bedroom
- Area: 196
- Dimensions: 14 x 14
Bedroom 2
- Area: 121
- Dimensions: 11 x 11
Bedroom 3
- Area: 132
- Dimensions: 11 x 12
Primary bathroom
- Features: Full Bath, Tub-Garden, Walk-In Closet(s)
- Level: Main
Family room
- Area: 238
- Dimensions: 14 x 17
Kitchen
- Area: 238
- Dimensions: 14 x 17
Heating
- Electric, Forced Air
Cooling
- Electric
Appliances
- Included: Dishwasher, Microwave, Free-Standing Electric Range, Range, Electric Water Heater
- Laundry: 1st Floor, Laundry Closet, Laundry Room
Features
- High Ceilings, Ceiling Fan(s), Vaulted Ceiling(s), Ceiling Smooth, Granite Counters, Open Floorplan, Soaking Tub, Walk-In Closet(s), Split Floor Plan
- Flooring: Luxury Vinyl
- Windows: Vinyl/Aluminum Trim
- Basement: None
- Has fireplace: No
- Fireplace features: None
Interior area
- Total structure area: 1,207
- Total interior livable area: 1,212 sqft
Property
Parking
- Total spaces: 1
- Parking features: Attached, Concrete
- Attached garage spaces: 1
- Has uncovered spaces: Yes
Features
- Levels: One
- Stories: 1
- Patio & porch: Patio, Front Porch
Lot
- Size: 0.33 Acres
- Dimensions: 153 x 143 x 98 x 92
- Features: Few Trees, 1/2 Acre or Less
- Topography: Level
Details
- Parcel number: T023.0101021.00
Construction
Type & style
- Home type: SingleFamily
- Architectural style: Ranch,Craftsman
- Property subtype: Single Family Residence, Residential
Materials
- Stone, Vinyl Siding
- Foundation: Slab
- Roof: Architectural
Condition
- Year built: 2015
Utilities & green energy
- Sewer: Public Sewer
- Water: Public
Community & neighborhood
Security
- Security features: Smoke Detector(s)
Community
- Community features: None
Location
- Region: Taylors
- Subdivision: Maggie Valley
Price history
| Date | Event | Price |
|---|---|---|
| 8/28/2025 | Sold | $277,900$229/sqft |
Source: | ||
| 8/2/2025 | Contingent | $277,900$229/sqft |
Source: | ||
| 7/30/2025 | Listed for sale | $277,900+116.3%$229/sqft |
Source: | ||
| 12/28/2015 | Sold | $128,500-4.7%$106/sqft |
Source: | ||
| 9/8/2015 | Pending sale | $134,900$111/sqft |
Source: OPEN HOUSE REALTY, LLC #1304129 Report a problem | ||
Public tax history
| Year | Property taxes | Tax assessment |
|---|---|---|
| 2024 | $1,085 +0.8% | $129,850 |
| 2023 | $1,077 +7% | $129,850 |
| 2022 | $1,007 -14.6% | $129,850 |
Find assessor info on the county website
Neighborhood: 29687
Nearby schools
GreatSchools rating
- 6/10Skyland Elementary SchoolGrades: PK-5Distance: 7.2 mi
- 7/10Blue Ridge Middle SchoolGrades: 6-8Distance: 6.4 mi
- 6/10Blue Ridge High SchoolGrades: 9-12Distance: 6.6 mi
Schools provided by the listing agent
- Elementary: Skyland
- Middle: Blue Ridge
- High: Blue Ridge
Source: Greater Greenville AOR. This data may not be complete. We recommend contacting the local school district to confirm school assignments for this home.
Get a cash offer in 3 minutes
Find out how much your home could sell for in as little as 3 minutes with a no-obligation cash offer.
Estimated market value
$279,100
Get a cash offer in 3 minutes
Find out how much your home could sell for in as little as 3 minutes with a no-obligation cash offer.
Estimated market value
$279,100

