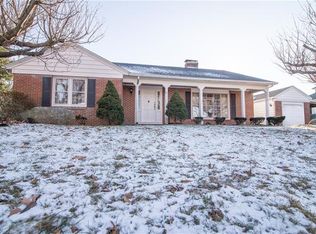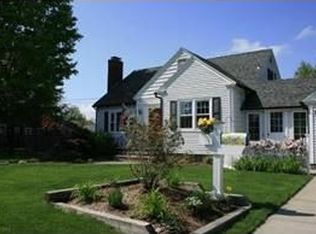Sold for $435,000 on 08/21/25
$435,000
65 Circuit Dr, Riverside, RI 02915
3beds
1,142sqft
Single Family Residence
Built in 1949
10,018.8 Square Feet Lot
$452,300 Zestimate®
$381/sqft
$2,902 Estimated rent
Home value
$452,300
$430,000 - $475,000
$2,902/mo
Zestimate® history
Loading...
Owner options
Explore your selling options
What's special
Welcome to this gorgeously maintained three-bedroom Cape, perfectly situated on a quiet street in the heart of Riverside. Brimming with character and modern updates, this home is absolutely move-in ready. Step inside to a welcoming first floor featuring two bright bedrooms and a full bathroom. The charm continues upstairs to a spacious and private third bedroom, bathed in natural light from a lovely skylight. The large, fully fenced-in yard offers a private oasis for relaxation, gardening, or play. Enjoy peace of mind and lower utility bills with fully paid-off solar panels, efficient gas heat, and central air conditioning. The location is simply unbeatable. You're just moments from the scenic East Bay Bike Path, the beautiful waterfront at Sabin Point, and the historic Crescent Park. Plus, you can start your day with a short stroll to the beloved Borealis Coffee. A home that blends this much charm with desirable updates is a rare find. Don't miss your chance! Multiple offers received. Please submit highest and best offer by the deadline which is 7/28/25 at 2pm.
Zillow last checked: 8 hours ago
Listing updated: August 21, 2025 at 06:11pm
Listed by:
William Dubois 401-203-5302,
Smith and Oak Real Estate Co.
Bought with:
Stacey Susi, RES.0047994
Keller Williams Realty
Source: StateWide MLS RI,MLS#: 1390708
Facts & features
Interior
Bedrooms & bathrooms
- Bedrooms: 3
- Bathrooms: 2
- Full bathrooms: 2
Heating
- Natural Gas, Baseboard
Cooling
- Central Air
Appliances
- Included: Gas Water Heater, Dishwasher, Microwave, Oven/Range, Refrigerator
Features
- Wall (Plaster), Skylight, Plumbing (Copper), Insulation (Unknown), Ceiling Fan(s)
- Flooring: Hardwood
- Windows: Skylight(s)
- Basement: Full,Interior Entry,Unfinished,Bath/Stubbed,Laundry
- Attic: Attic Storage
- Number of fireplaces: 1
- Fireplace features: Gas
Interior area
- Total structure area: 1,142
- Total interior livable area: 1,142 sqft
- Finished area above ground: 1,142
- Finished area below ground: 0
Property
Parking
- Total spaces: 5
- Parking features: Attached, Driveway
- Attached garage spaces: 1
- Has uncovered spaces: Yes
Lot
- Size: 10,018 sqft
Details
- Parcel number: EPROM512B11L071U
- Special conditions: Conventional/Market Value
- Other equipment: Cable TV
Construction
Type & style
- Home type: SingleFamily
- Architectural style: Cape Cod
- Property subtype: Single Family Residence
Materials
- Plaster, Vinyl Siding
- Foundation: Concrete Perimeter
Condition
- New construction: No
- Year built: 1949
Utilities & green energy
- Electric: 100 Amp Service
- Water: Public
- Utilities for property: Sewer Connected
Green energy
- Energy generation: Solar
Community & neighborhood
Community
- Community features: Near Public Transport, Commuter Bus, Golf, Highway Access, Hospital, Interstate, Marina, Private School, Public School, Recreational Facilities, Restaurants, Schools, Near Shopping, Near Swimming, Tennis
Location
- Region: Riverside
Price history
| Date | Event | Price |
|---|---|---|
| 8/21/2025 | Sold | $435,000$381/sqft |
Source: | ||
| 7/29/2025 | Pending sale | $435,000$381/sqft |
Source: | ||
| 7/23/2025 | Listed for sale | $435,000+3.1%$381/sqft |
Source: | ||
| 6/3/2022 | Sold | $422,000+12.6%$370/sqft |
Source: | ||
| 4/13/2022 | Contingent | $374,900$328/sqft |
Source: | ||
Public tax history
| Year | Property taxes | Tax assessment |
|---|---|---|
| 2025 | $5,229 +1% | $400,100 +18.5% |
| 2024 | $5,177 +4% | $337,700 +0.1% |
| 2023 | $4,980 +6.5% | $337,400 +57.7% |
Find assessor info on the county website
Neighborhood: Riverside
Nearby schools
GreatSchools rating
- 6/10Waddington SchoolGrades: K-5Distance: 0.5 mi
- 5/10Riverside Middle SchoolGrades: 6-8Distance: 0.5 mi
- 5/10East Providence High SchoolGrades: 9-12Distance: 3.5 mi

Get pre-qualified for a loan
At Zillow Home Loans, we can pre-qualify you in as little as 5 minutes with no impact to your credit score.An equal housing lender. NMLS #10287.
Sell for more on Zillow
Get a free Zillow Showcase℠ listing and you could sell for .
$452,300
2% more+ $9,046
With Zillow Showcase(estimated)
$461,346
