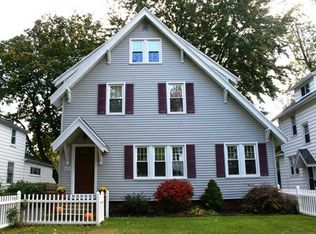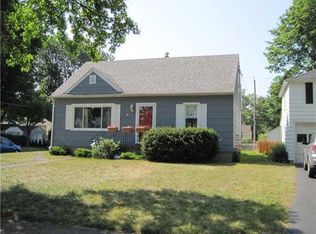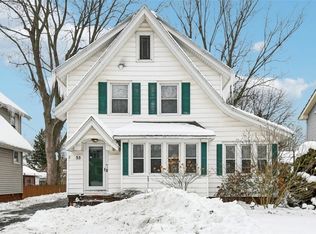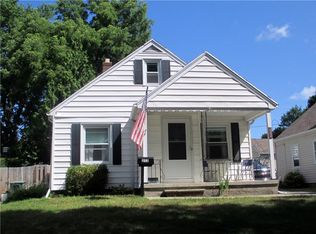Closed
$196,000
65 Colebourne Rd, Rochester, NY 14609
3beds
1,648sqft
Single Family Residence
Built in 1935
4,987.62 Square Feet Lot
$206,800 Zestimate®
$119/sqft
$2,313 Estimated rent
Home value
$206,800
$194,000 - $221,000
$2,313/mo
Zestimate® history
Loading...
Owner options
Explore your selling options
What's special
Welcome to 65 Colebourne Rd! Lovingly cared for by the same owner for the past 46 years! Extremely hard to find true 4 bedroom 1.5 bath on one of the best streets in the North Winton Village. Excellent square footage with almost 1700 sq. You'll love the huge family living addition with cozy fireplace and first floor half bath. There is tons of potential to remodel the kitchen and have a large open concept between the kitchen, dining room and family room. Upstairs you'll find 4 good size bedrooms and a spacious full bath. All mechanics are in great shape with all newer vinyl windows throughout, BRAND NEW High Efficiency furnace in December 2024. Enjoy summer nights lounging out back in the screened in back porch! This is such a great house and ready for you to come put your modern touches on it to make it your own. Delayed negotiations until 1/21/25 @ 12 pm!
Zillow last checked: 8 hours ago
Listing updated: March 06, 2025 at 11:33am
Listed by:
Jason M Ruffino 585-279-8295,
RE/MAX Plus
Bought with:
Jason M Ruffino, 10401231237
RE/MAX Plus
Source: NYSAMLSs,MLS#: R1583372 Originating MLS: Rochester
Originating MLS: Rochester
Facts & features
Interior
Bedrooms & bathrooms
- Bedrooms: 3
- Bathrooms: 2
- Full bathrooms: 1
- 1/2 bathrooms: 1
- Main level bathrooms: 1
Heating
- Gas, Forced Air
Appliances
- Included: Dryer, Gas Cooktop, Gas Water Heater, Refrigerator, Washer
- Laundry: In Basement
Features
- Separate/Formal Dining Room, Separate/Formal Living Room
- Flooring: Carpet, Hardwood, Tile, Varies
- Basement: Full
- Number of fireplaces: 2
Interior area
- Total structure area: 1,648
- Total interior livable area: 1,648 sqft
Property
Parking
- Total spaces: 1
- Parking features: Attached, Garage
- Attached garage spaces: 1
Features
- Levels: Two
- Stories: 2
- Patio & porch: Open, Porch
- Exterior features: Blacktop Driveway
Lot
- Size: 4,987 sqft
- Dimensions: 43 x 116
- Features: Irregular Lot, Near Public Transit, Residential Lot
Details
- Parcel number: 26140010758000010140000000
- Special conditions: Standard
Construction
Type & style
- Home type: SingleFamily
- Architectural style: Historic/Antique
- Property subtype: Single Family Residence
Materials
- Wood Siding, Copper Plumbing
- Foundation: Block
- Roof: Asphalt
Condition
- Resale
- Year built: 1935
Utilities & green energy
- Electric: Circuit Breakers
- Sewer: Connected
- Water: Connected, Public
- Utilities for property: Cable Available, Sewer Connected, Water Connected
Community & neighborhood
Location
- Region: Rochester
- Subdivision: Wintonleigh Amd
Other
Other facts
- Listing terms: Cash,Conventional,FHA,VA Loan
Price history
| Date | Event | Price |
|---|---|---|
| 8/7/2025 | Listing removed | $2,850$2/sqft |
Source: Zillow Rentals Report a problem | ||
| 7/17/2025 | Listed for rent | $2,850$2/sqft |
Source: Zillow Rentals Report a problem | ||
| 2/28/2025 | Sold | $196,000+3.2%$119/sqft |
Source: | ||
| 1/22/2025 | Pending sale | $189,900$115/sqft |
Source: | ||
| 1/16/2025 | Listed for sale | $189,900$115/sqft |
Source: | ||
Public tax history
| Year | Property taxes | Tax assessment |
|---|---|---|
| 2024 | -- | $240,000 +57.4% |
| 2023 | -- | $152,500 |
| 2022 | -- | $152,500 |
Find assessor info on the county website
Neighborhood: North Winton Village
Nearby schools
GreatSchools rating
- 2/10School 52 Frank Fowler DowGrades: PK-6Distance: 0.2 mi
- 3/10East Lower SchoolGrades: 6-8Distance: 0.9 mi
- 2/10East High SchoolGrades: 9-12Distance: 0.9 mi
Schools provided by the listing agent
- District: Rochester
Source: NYSAMLSs. This data may not be complete. We recommend contacting the local school district to confirm school assignments for this home.



